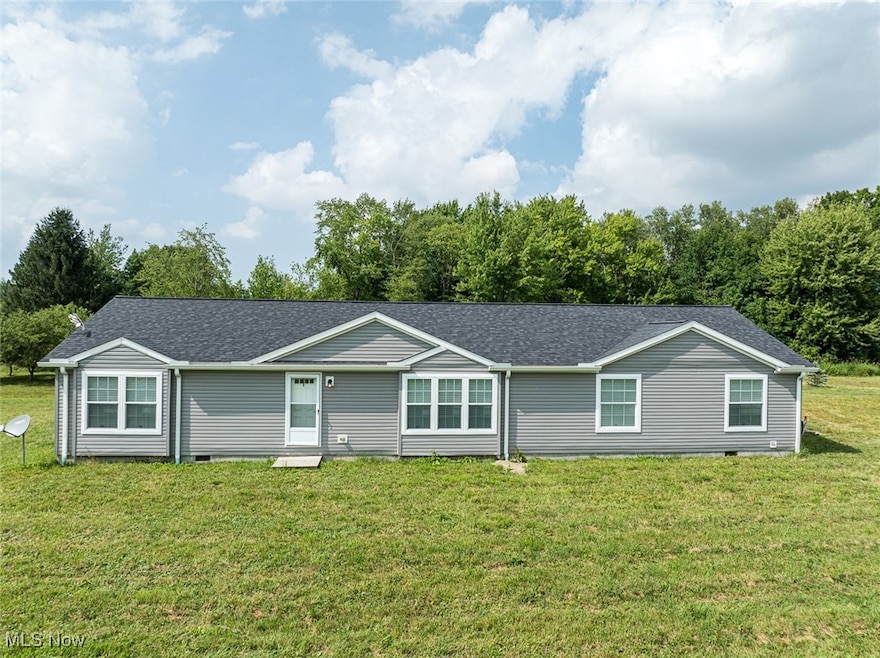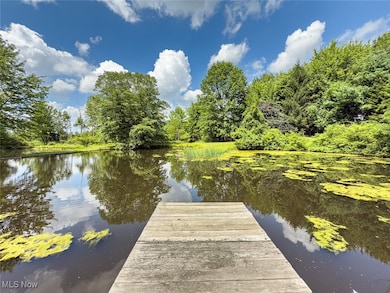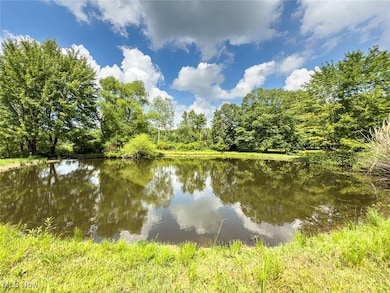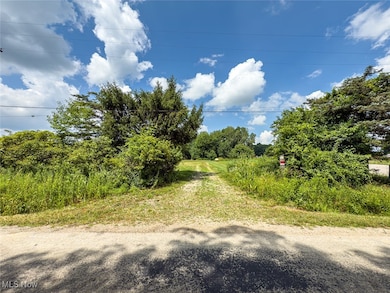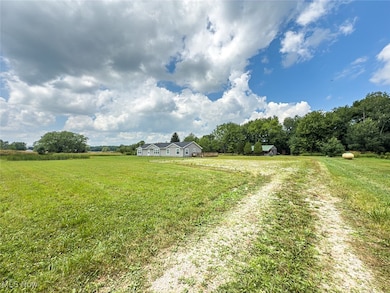5719 N Richmond Rd Pierpont, OH 44082
Estimated payment $3,240/month
Highlights
- 60.69 Acre Lot
- Forced Air Heating and Cooling System
- 1-Story Property
- No HOA
About This Home
Situated in eastern Ashtabula County at 5719 N. Richmond Rd, this 60.69-acre property offers incredible opportunities! The 2,160 sq ft manufactured home has three bedrooms, two full baths, and was constructed in 2018. The home is in excellent condition and boasts an open floor plan ideal for entertaining family and friends. Kitchen appliances and washer & dryer are included with the sale. The large deck is partially screened, providing additional entertaining space. The home's water is supplied by a drilled well. Propane heat and central air conditioning. The county approved septic system. There is also a good-sized barn on the property with additional living quarters and plenty of storage. For outdoor enthusiasts, the land offers many recreational opportunities including fishing in one of the six ponds on the property, along with plenty of woods for hunting, hiking, and enjoying nature. For the waterfowl hunter in the family, this property will not disappoint! Pymatuning State Park is just a few miles from the property and offers additional recreational activities, including public hunting, along with some of the finest walleye and muskie fishing in Ohio. Lake Erie is also 17 miles from the property. All of the seller's mineral rights will transfer with the sale. This is a very rare offering, do not miss this opportunity! Address: 5719 N Richmond Rd, Pierpont, OH 44082. Township: Pierpont. Parcel: 400190001804. Annual Property Taxes: $4,090.00. Schools: Pymatuning Valley LSD.
Listing Agent
Mossy Oak Properties Bauer Realty & Auctions, LLC Brokerage Email: 614-829-7070, jbauer@mossyoakproperties.com License #2010000215 Listed on: 03/14/2025
Property Details
Home Type
- Mobile/Manufactured
Est. Annual Taxes
- $4,090
Year Built
- Built in 2018
Lot Details
- 60.69 Acre Lot
Home Design
- Vinyl Siding
Interior Spaces
- 2,160 Sq Ft Home
- 1-Story Property
Bedrooms and Bathrooms
- 3 Main Level Bedrooms
- 2 Full Bathrooms
Utilities
- Forced Air Heating and Cooling System
- Heat Pump System
- Mound Septic
Community Details
- No Home Owners Association
- Connecticut Western Reserve Subdivision
Listing and Financial Details
- Assessor Parcel Number 400190001804
Map
Home Values in the Area
Average Home Value in this Area
Tax History
| Year | Tax Paid | Tax Assessment Tax Assessment Total Assessment is a certain percentage of the fair market value that is determined by local assessors to be the total taxable value of land and additions on the property. | Land | Improvement |
|---|---|---|---|---|
| 2024 | $6,914 | $115,540 | $49,320 | $66,220 |
| 2023 | $5,164 | $115,540 | $49,320 | $66,220 |
| 2022 | $4,136 | $85,260 | $37,940 | $47,320 |
| 2021 | $4,306 | $85,260 | $37,940 | $47,320 |
| 2020 | $4,310 | $85,260 | $37,940 | $47,320 |
| 2019 | $2,071 | $40,850 | $38,540 | $2,310 |
| 2018 | $2,009 | $40,850 | $38,540 | $2,310 |
| 2017 | $1,987 | $40,850 | $38,540 | $2,310 |
| 2016 | $1,865 | $39,200 | $36,890 | $2,310 |
| 2015 | $1,828 | $39,200 | $36,890 | $2,310 |
| 2014 | $1,737 | $39,200 | $36,890 | $2,310 |
| 2013 | $1,247 | $26,890 | $23,140 | $3,750 |
Property History
| Date | Event | Price | List to Sale | Price per Sq Ft | Prior Sale |
|---|---|---|---|---|---|
| 11/11/2025 11/11/25 | For Sale | $550,000 | 0.0% | $255 / Sq Ft | |
| 10/29/2025 10/29/25 | Pending | -- | -- | -- | |
| 10/28/2025 10/28/25 | For Sale | $550,000 | 0.0% | $255 / Sq Ft | |
| 10/19/2025 10/19/25 | Pending | -- | -- | -- | |
| 10/15/2025 10/15/25 | For Sale | $550,000 | 0.0% | $255 / Sq Ft | |
| 10/12/2025 10/12/25 | Off Market | $550,000 | -- | -- | |
| 06/02/2025 06/02/25 | Price Changed | $550,000 | -0.4% | $255 / Sq Ft | |
| 04/28/2025 04/28/25 | Price Changed | $552,000 | 0.0% | $256 / Sq Ft | |
| 04/28/2025 04/28/25 | For Sale | $552,000 | +55199900.0% | $256 / Sq Ft | |
| 04/12/2025 04/12/25 | Pending | -- | -- | -- | |
| 03/14/2025 03/14/25 | For Sale | $1 | -100.0% | $0 / Sq Ft | |
| 11/17/2023 11/17/23 | Sold | $600,000 | +0.2% | $278 / Sq Ft | View Prior Sale |
| 11/06/2023 11/06/23 | Pending | -- | -- | -- | |
| 11/03/2023 11/03/23 | Price Changed | $599,000 | -7.7% | $277 / Sq Ft | |
| 10/19/2023 10/19/23 | Price Changed | $649,000 | -7.2% | $300 / Sq Ft | |
| 10/02/2023 10/02/23 | Price Changed | $699,000 | -6.8% | $324 / Sq Ft | |
| 09/15/2023 09/15/23 | For Sale | $750,000 | +177.8% | $347 / Sq Ft | |
| 03/23/2015 03/23/15 | Sold | $270,000 | -6.9% | -- | View Prior Sale |
| 02/18/2015 02/18/15 | Pending | -- | -- | -- | |
| 11/12/2014 11/12/14 | For Sale | $289,900 | -- | -- |
Purchase History
| Date | Type | Sale Price | Title Company |
|---|---|---|---|
| Warranty Deed | $600,000 | None Listed On Document | |
| Warranty Deed | $600,000 | None Listed On Document | |
| Quit Claim Deed | -- | Venture Title | |
| Quit Claim Deed | -- | Venture Title | |
| Warranty Deed | $270,000 | Chicago Title Agency | |
| Warranty Deed | $270,000 | Chicago Title Agency | |
| Interfamily Deed Transfer | -- | Chicago Title Agency | |
| Survivorship Deed | $165,000 | Chicago Title |
Mortgage History
| Date | Status | Loan Amount | Loan Type |
|---|---|---|---|
| Previous Owner | $229,500 | Purchase Money Mortgage | |
| Previous Owner | $120,700 | Unknown |
Source: MLS Now
MLS Number: 5106796
APN: 400190001804
- 6174 US Route 6
- 350 Ohio 7
- 0 Stanhope-Kelloggsville Rd
- 2393 Stanhope Kelloggsville Rd
- 1148 Lewis Rd
- 0 Lewis Rd
- 627 State Line Rd
- 17315 Phelps Rd
- 0 Steamburg Rd
- 3+ /- Acres on Phelps Rd
- 0 Tower Rd
- 0 B and B Dr
- 0 Schaen Dr Unit 5167318
- V/L State Route 167
- 2109 U S 6
- 0 Middle Rd
- 5011 Beckwith Rd
- 876 Clay Rd
- 0 Conaway Rd
- 16487 Tighe Rd
- 23484 Creek Rd N
- 5212 Cortland Ave
- 3031 N Logan Ln Unit 1
- 2037 E 31st St
- 1036 Union Ave Unit ID1061040P
- 961 E Main St
- 125 S Ridge Rd W
- 3499 Dennis Ct Unit 6
- 10891 Perry Hwy
- 10795 Timbercrest Dr
- 11005 Hunters Ridge Blvd
- 518 Main St Unit D
- 900 Market St Unit 212
- 299 Randolph St Unit 299 B
- 637 Azalea St
- 626 Walnut St
- 637 Pine St
- 730 Pine St Unit 730.5 Upstairs
- 9 N Penn Ave
- 10118 Hall St
