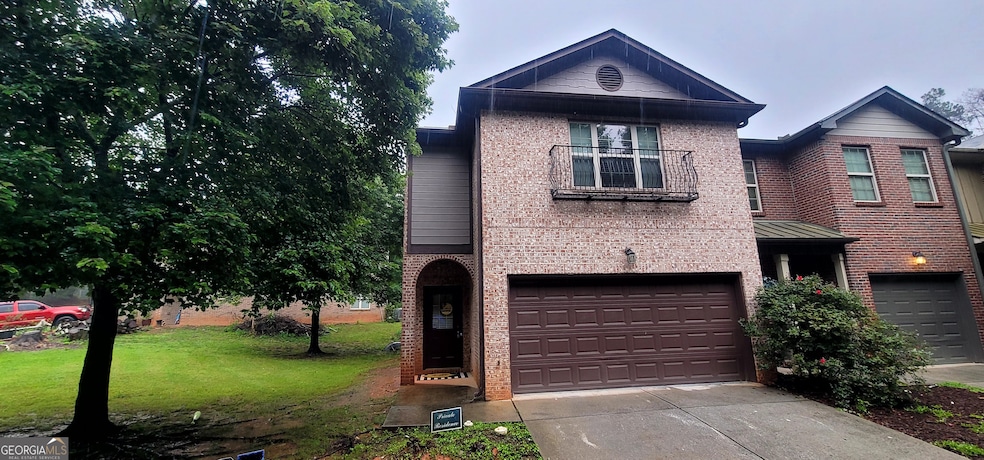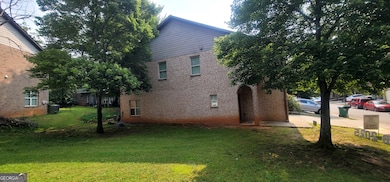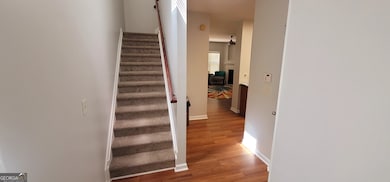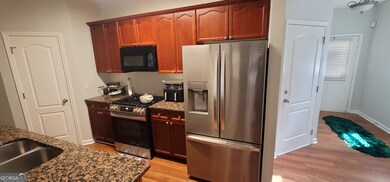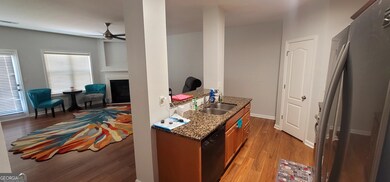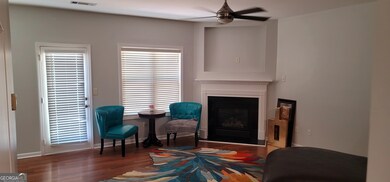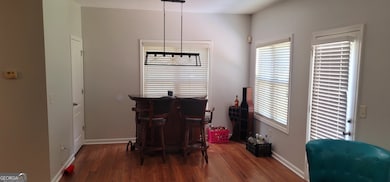5719 Singlebriar Ct Norcross, GA 30093
Estimated payment $2,432/month
Highlights
- Gated Community
- Traditional Architecture
- Corner Lot
- McClure Health Science High School Rated A-
- Wood Flooring
- Tray Ceiling
About This Home
Welcome to this beautifully maintained 3-bedroom, 2.5-bath end-unit townhouse with a 2-car garage, located in a gated community. This elegant, four-sided brick home offers a warm and inviting atmosphere from the moment you step into the impressive two-story foyer. The spacious kitchen overlooks a large living room featuring a cozy fireplace-perfect for entertaining or relaxing evenings. New appliances and updated light fixtures complement the hardwood floors that run throughout the main level. A charming breakfast nook tucked into the corner adds to the home's appeal, while abundant windows fill the space with natural light. A convenient half bath is also located on the main floor. Freshly painted with neutral interior colors, the upstairs hosts a luxurious master suite with two oversized walk-in closets. The master bathroom includes a double vanity, separate tub, walk-in shower, and a private water closet. Two additional large bedrooms share a full bath, and there is also an upstairs laundry room for added convenience. Plush carpet covers the upper level. This townhouse exudes comfort and charm, offering a relaxed and homey feel throughout. Currently tenant-occupied and well cared for, possession is negotiable. Water and trash is included in the HOA fee. Don't miss the opportunity to make this exceptional home yours. MOTIVATED SELLER. BRING ALL OFFERS!!!
Townhouse Details
Home Type
- Townhome
Est. Annual Taxes
- $5,195
Year Built
- Built in 2006
Lot Details
- 436 Sq Ft Lot
- Level Lot
HOA Fees
- $235 Monthly HOA Fees
Home Design
- Traditional Architecture
- Four Sided Brick Exterior Elevation
Interior Spaces
- 1,873 Sq Ft Home
- 2-Story Property
- Tray Ceiling
- Ceiling Fan
- Factory Built Fireplace
- Two Story Entrance Foyer
- Family Room with Fireplace
Kitchen
- Cooktop
- Microwave
- Dishwasher
Flooring
- Wood
- Carpet
Bedrooms and Bathrooms
- 3 Bedrooms
- Walk-In Closet
- Double Vanity
- Soaking Tub
- Separate Shower
Laundry
- Laundry on upper level
- Dryer
- Washer
Parking
- 2 Car Garage
- Parking Accessed On Kitchen Level
Location
- Property is near shops
Schools
- Rockbridge Elementary School
- Lilburn Middle School
- Meadowcreek High School
Utilities
- Central Heating and Cooling System
- Gas Water Heater
Community Details
Overview
- Association fees include maintenance exterior, trash, water
- Singleton Grove Subdivision
Security
- Gated Community
Map
Home Values in the Area
Average Home Value in this Area
Tax History
| Year | Tax Paid | Tax Assessment Tax Assessment Total Assessment is a certain percentage of the fair market value that is determined by local assessors to be the total taxable value of land and additions on the property. | Land | Improvement |
|---|---|---|---|---|
| 2025 | $4,881 | $153,200 | $18,000 | $135,200 |
| 2024 | $5,195 | $137,640 | $18,000 | $119,640 |
| 2023 | $5,195 | $132,200 | $22,000 | $110,200 |
| 2022 | $3,852 | $100,680 | $12,000 | $88,680 |
| 2021 | $3,084 | $77,880 | $12,000 | $65,880 |
| 2020 | $3,100 | $77,880 | $12,000 | $65,880 |
| 2019 | $2,657 | $68,360 | $12,000 | $56,360 |
| 2018 | $2,656 | $68,360 | $12,000 | $56,360 |
| 2016 | $1,932 | $53,040 | $9,600 | $43,440 |
| 2015 | $1,248 | $33,160 | $6,000 | $27,160 |
| 2014 | $1,253 | $33,160 | $6,000 | $27,160 |
Property History
| Date | Event | Price | List to Sale | Price per Sq Ft |
|---|---|---|---|---|
| 10/21/2025 10/21/25 | Price Changed | $335,000 | -2.9% | $179 / Sq Ft |
| 08/20/2025 08/20/25 | Price Changed | $345,000 | -1.4% | $184 / Sq Ft |
| 06/01/2025 06/01/25 | For Sale | $350,000 | -- | $187 / Sq Ft |
Purchase History
| Date | Type | Sale Price | Title Company |
|---|---|---|---|
| Quit Claim Deed | -- | -- | |
| Quit Claim Deed | -- | -- | |
| Quit Claim Deed | -- | -- | |
| Deed | $195,000 | -- |
Mortgage History
| Date | Status | Loan Amount | Loan Type |
|---|---|---|---|
| Previous Owner | $146,250 | New Conventional | |
| Previous Owner | $48,750 | New Conventional |
Source: Georgia MLS
MLS Number: 10534140
APN: 6-189-494
- 1353 Harbins Ridge Dr Unit 36
- 5665 Terremont Cir
- 5590 Stonewood Ct
- 936 Six Oaks Cir Unit B
- 897 Six Oaks Cir Unit B
- 5605 Rock Place Ct
- 1437 Roman Point Dr
- 1637 Roman Point Dr
- 1461 Silver Lake Dr
- 5775 Dekalb Ln
- 1013 Sandune Dr
- 5554 Clover Rise Ln Unit 2
- 1413 Silver Lake Dr
- 5431 Village Green Square Unit 1018
- 5425 Village Green Square Unit 3
- 1133 Sandune Dr
- 1665 Oakbrook Lake Dr
- 5720 Singlebriar Ct
- 1516 Fern Ridge Ln
- 2029 Pinnacle Walk Unit ID1234827P
- 2029 Pinnacle Walk
- 5588 Estates Ct
- 1800 Hampton Crossing
- 5552 Estates Ct
- 5512 Estates Ct Unit Downstairs 1 bed
- 1416 Fern Ridge Ln
- 5657 Estates Ct
- 893 Sandune Dr
- 1379 Robin Hill Dr
- 1301 Kings Ridge Dr NW Unit ID1254389P
- 5971 Robin Hood Ln
- 1221 Rockfield Cir
- 6068 Tracy Valley Dr Unit 2
- 1342 Country Downs Dr Unit ID1341827P
- 963 Brooklyn Ct
- 1012 Harbins Rd
- 903 Redwood Dr
