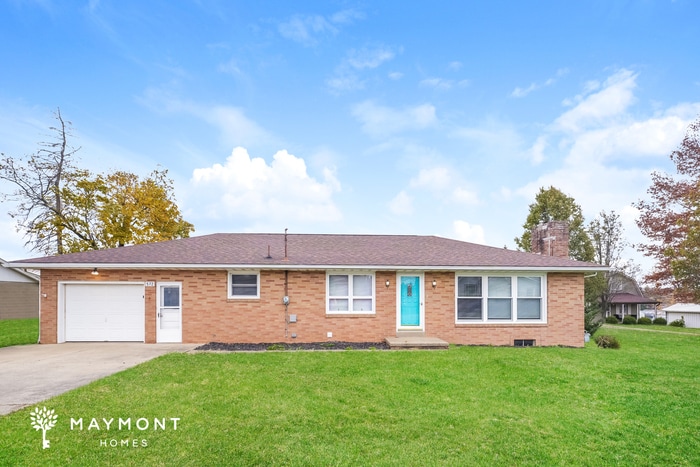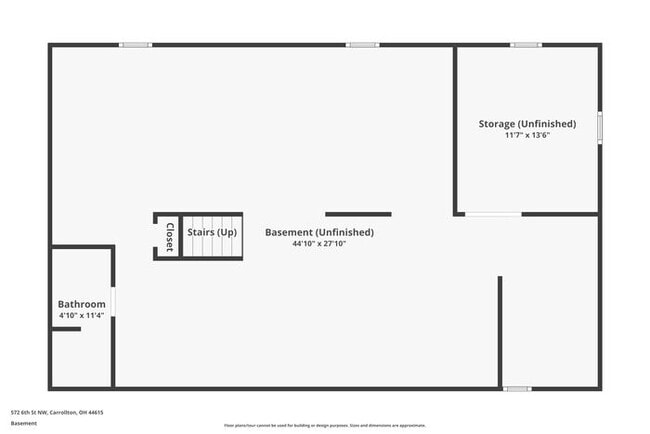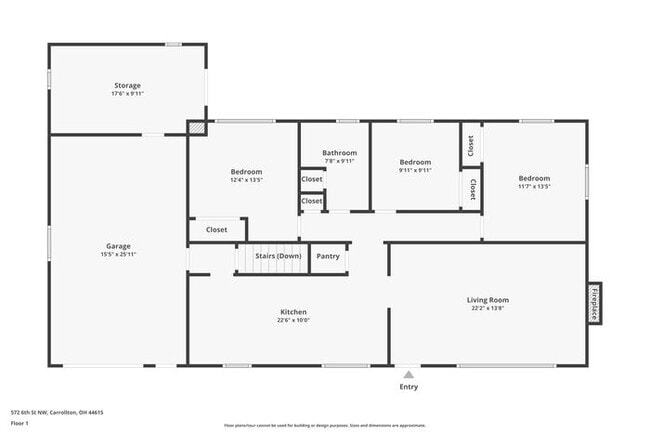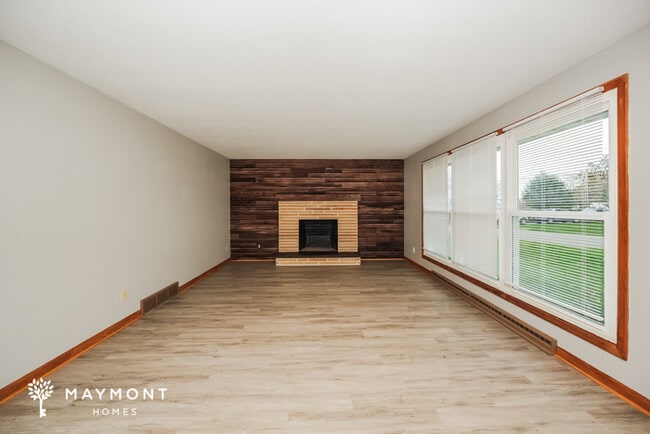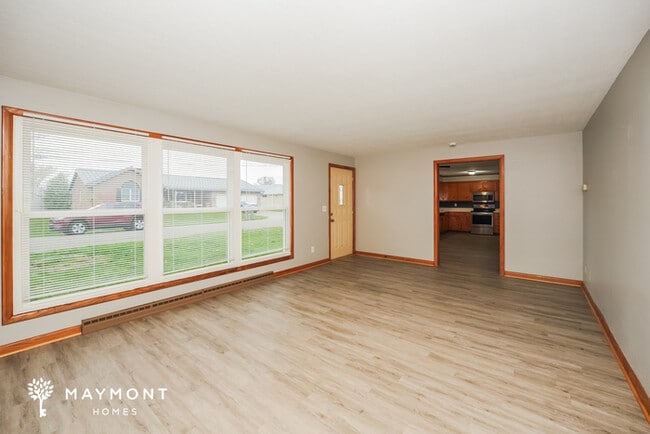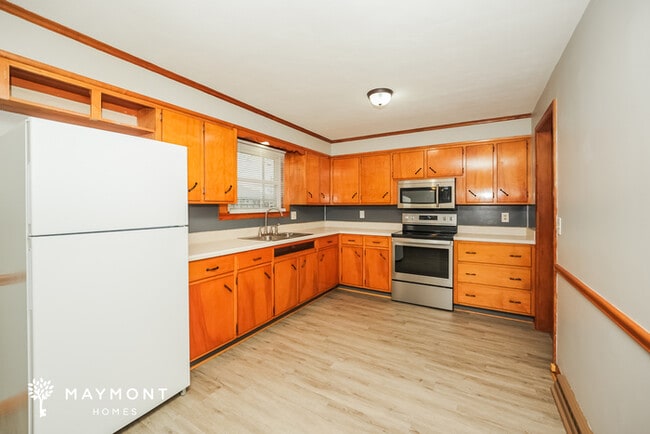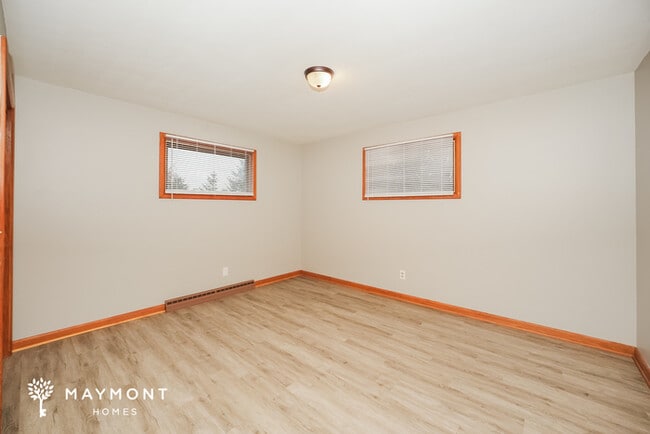572 6th St NW Carrollton, OH 44615
About This Home
MOVE-IN READY
This home is move-in ready. Schedule your tour now or start your application today.
Monthly Recurring Fees:
$10.95 - Utility Management
Maymont Homes is committed to clear and upfront pricing. In addition to the advertised rent, residents may have monthly fees, including a $10.95 utility management fee, a $25.00 wastewater fee for homes on septic systems, and an amenity fee for homes with smart home technology, valet trash, or other community amenities. This does not include utilities or optional fees, including but not limited to pet fees and renter’s insurance.
Welcome to this charming 3-bedroom, 2-bath brick home in Carrollton, OH. With fresh interior paint and a functional layout, this home offers both comfort and character in a beautiful setting.
Step inside to find new LVP flooring that runs through most of the home, adding durability and style. The living room features an accent area with rich natural light streaming in from a wall of windows, highlighting the detailed wood molding and creating a bright, welcoming atmosphere.
The kitchen includes warm wood cabinetry, upper and lower cabinet storage, and plenty of space for meal preparation. Off the garage, you’ll find extra storage space for added convenience.
Each bedroom is generously sized, with closet space that extends throughout the home for easy organization.
Outside, enjoy a spacious backyard perfect for relaxing, entertaining, or creating your own outdoor retreat. A one-car garage provides parking and additional storage options.
This Carrollton home blends functionality, warmth, and charm, making it a wonderful place to call home.
*Maymont Homes provides residents with convenient solutions, including simplified utility billing and flexible rent payment options. Contact us for more details.
This information is deemed reliable, but not guaranteed. All measurements are approximate. Actual product and home specifications may vary in dimension or detail. Images are for representational purposes only. Some programs and services may not be available in all market areas.
Prices and availability are subject to change without notice. Advertised rent prices do not include the required application fee, the partially refundable reservation fee (due upon application approval), or the mandatory monthly utility management fee (in select market areas.) Residents must maintain renters insurance as specified in their lease. If third-party renters insurance is not provided, residents will be automatically enrolled in our Master Insurance Policy for a fee. Select homes may be located in communities that require a monthly fee for community-specific amenities or services.
For complete details, please contact a company leasing representative. Equal Housing Opportunity.
Estimated availability date is subject to change based on construction timelines and move-out confirmation.
This property allows self guided viewing without an appointment. Contact for details.

Map
- 307 Lincoln Ave NW Unit 36
- 809 Lincoln Ave NW Unit 73
- 615 Longhorn St NW Unit 20B
- 208 2nd St SW Unit 5
- 238 High St SW Unit 3A
- 819 Courtview Dr SW Unit 81
- 400 Park Ave NE
- 1344 Meadowbrook Ln NE Unit 82
- 928 Overlook Ln NE
- 248 Scio Rd SE
- 1368 Andora Rd NE
- 3044 Jasmine Rd NW Unit 11
- 2081 Waynesburg Rd NW Unit 16
- 2081 Antigua Rd SW Unit 17
- 0 Kensington Rd NE Unit 5168580
- 3190 Kensington Rd NE
- 4177 Lunar Rd NE
- 2173 Arrow Rd NW Unit 22
- 3015 Avalon Rd NW
- 4098 Roswell Rd SW Unit 30C
- 5051 Citrus Rd NW
- 400 Union Ave
- 2682 Township Rd N
- 2717 Barnhill Rd SE
- 341 Noble St W
- 237 Summit St N Unit 2
- 310 Beechwood St Unit 1
- 312 Minnich Ave NE
- 219-235 Brookfield St
- 1364 Oak St NW
- 2803 Cleveland Ave SW Unit 1
- 323 Belden Ave NE
- 110 W Frana Clara St
- 400-508 Woodmoor St
- 130 Frana Clara St
- 635 Alan Page Dr SE
- 204 Kennedy St Unit 3
- 292 Kennedy St Unit 2
- 2920 Vienna Woods Ave SW
- 1286 N Chapel St Unit 5
