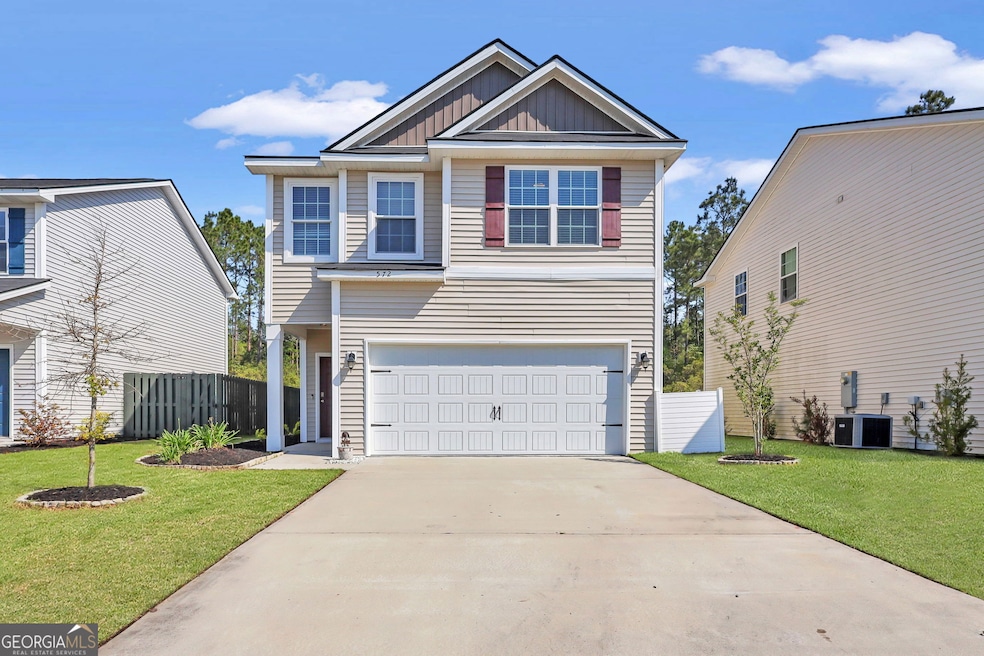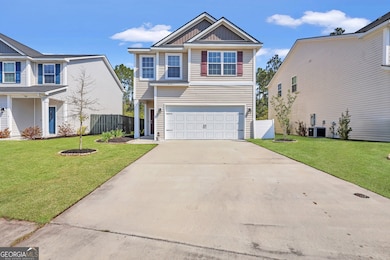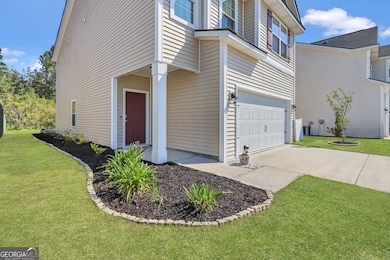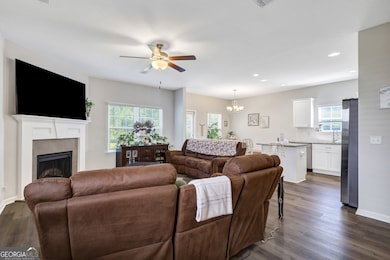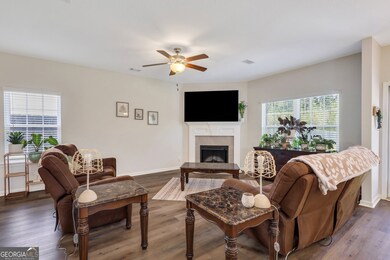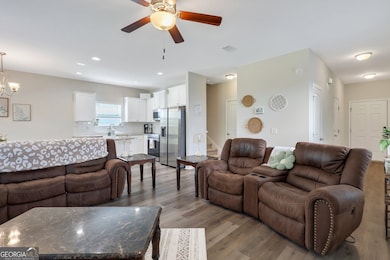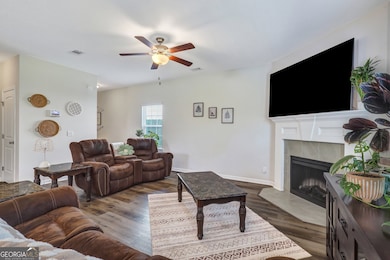
$220,000
- 4 Beds
- 2 Baths
- 1,274 Sq Ft
- 30 Cypress Cove NE
- Ludowici, GA
Tucked away in the quiet Burnt Pines neighborhood of Ludowici, this all-brick ranch offers the perfect blend of comfort and convenience. Built in 1998 and fully renovated, this 4 bedroom, 2 bathroom home sits on a generous 0.81-acre partially cleared lot-great for gardening, play, or simply enjoying the outdoors. Inside, you'll find 1,274 square feet of updated living space featuring brand-new
Megan Cato Keller Williams Golden Isles
