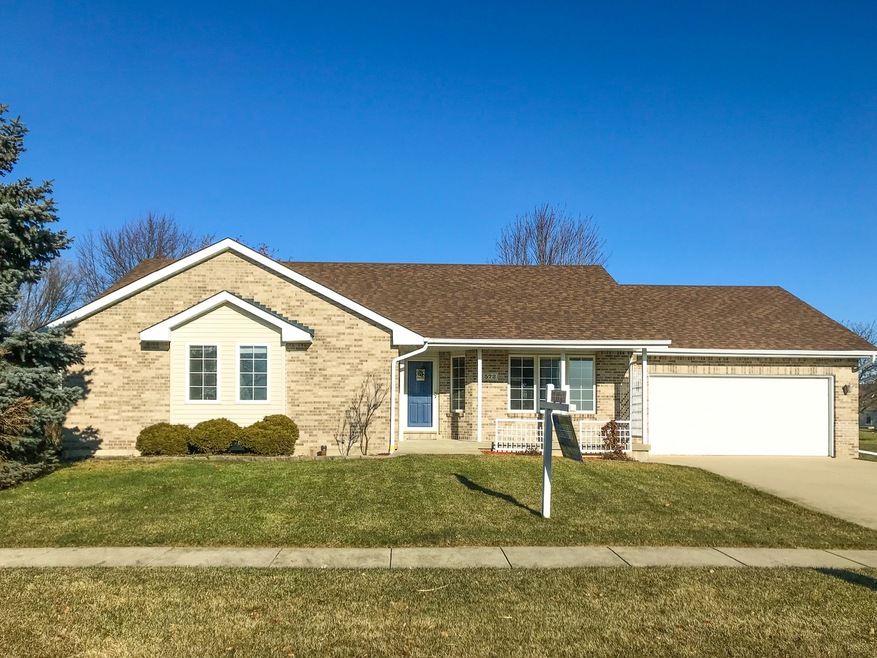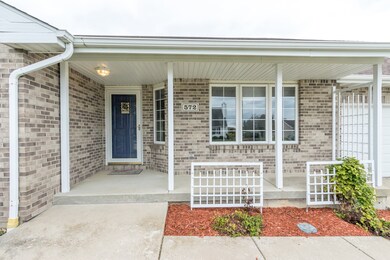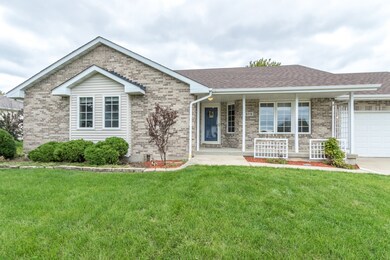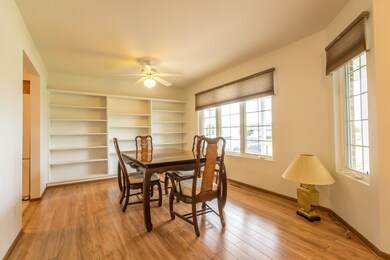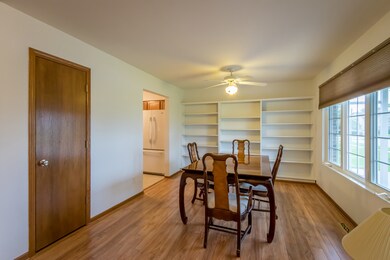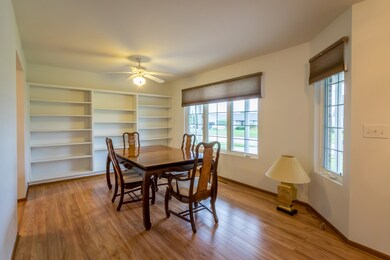
572 Jasmine St Dekalb, IL 60115
Estimated Value: $282,000 - $321,000
Highlights
- Community Lake
- Property is near a park
- Ranch Style House
- Deck
- Vaulted Ceiling
- Sun or Florida Room
About This Home
As of March 2020Wonderful, well maintained, brick faced, ranch home with an open floor plan featuring vaulted living room and separate formal dining room. The master suite offers a full private bath with double bowled sink & cedar-lined walk-in-closet. Convenient, fully applianced kitchen with additional dining area that leads to a spacious, recently refinished deck, great for entertaining. Enjoy your morning coffee in the awesome screened sunroom overlooking a large fenced area of the yard with perennials. Wonderful actual laundry room w/built-in drawers/shelving & closet. Lots of possibilities with the full basement which currently has an office, spacious workroom, and a large additional space awaiting your finishing ideas. Other features include a new roof, water softener and water filtration system. 2.5 car garage completes this home! Subdivision features pond, bike paths & playground! Convenient location with easy access to shopping, I88 and NIU
Last Agent to Sell the Property
Sue Englert
Elm Street REALTORS License #475139711 Listed on: 02/22/2020
Home Details
Home Type
- Single Family
Est. Annual Taxes
- $5,598
Year Built
- Built in 1995
Lot Details
- 0.31 Acre Lot
- Lot Dimensions are 95.06x141.40x95x144.77
- Fenced Yard
- Paved or Partially Paved Lot
Parking
- 2.5 Car Attached Garage
- Garage Transmitter
- Garage Door Opener
- Driveway
- Parking Included in Price
Home Design
- Ranch Style House
- Asphalt Roof
- Concrete Perimeter Foundation
Interior Spaces
- 1,759 Sq Ft Home
- Central Vacuum
- Vaulted Ceiling
- Ceiling Fan
- Living Room
- Formal Dining Room
- Home Office
- Workshop
- Sun or Florida Room
- Lower Floor Utility Room
- Storage Room
- Utility Room with Study Area
- Laminate Flooring
- Pull Down Stairs to Attic
- Carbon Monoxide Detectors
Kitchen
- Breakfast Bar
- Range
- Microwave
- Dishwasher
- Disposal
Bedrooms and Bathrooms
- 3 Bedrooms
- 3 Potential Bedrooms
- Walk-In Closet
- Bathroom on Main Level
- 2 Full Bathrooms
- Dual Sinks
Laundry
- Laundry Room
- Laundry on main level
Partially Finished Basement
- Basement Fills Entire Space Under The House
- Sump Pump
Outdoor Features
- Deck
- Porch
Location
- Property is near a park
Utilities
- Forced Air Heating and Cooling System
- Humidifier
- Heating System Uses Natural Gas
- Water Softener is Owned
Community Details
- The Knolls Subdivision
- Community Lake
Listing and Financial Details
- Homeowner Tax Exemptions
Ownership History
Purchase Details
Home Financials for this Owner
Home Financials are based on the most recent Mortgage that was taken out on this home.Purchase Details
Home Financials for this Owner
Home Financials are based on the most recent Mortgage that was taken out on this home.Purchase Details
Purchase Details
Home Financials for this Owner
Home Financials are based on the most recent Mortgage that was taken out on this home.Similar Homes in Dekalb, IL
Home Values in the Area
Average Home Value in this Area
Purchase History
| Date | Buyer | Sale Price | Title Company |
|---|---|---|---|
| Filip Marlynn E | -- | None Available | |
| Filip Marlynn | $191,000 | Attorney | |
| Mares Trust | $175,000 | -- | |
| Shannon Thomas E | $220,000 | -- |
Mortgage History
| Date | Status | Borrower | Loan Amount |
|---|---|---|---|
| Open | Filip Marlynn | $50,000 | |
| Previous Owner | Shannon Thomas E | $173,100 | |
| Previous Owner | Shannon Thomas E | $176,000 | |
| Previous Owner | Shannon Thomas E | $44,000 | |
| Previous Owner | Brill Mark A | $95,900 |
Property History
| Date | Event | Price | Change | Sq Ft Price |
|---|---|---|---|---|
| 03/18/2020 03/18/20 | Sold | $191,000 | -2.1% | $109 / Sq Ft |
| 02/22/2020 02/22/20 | Pending | -- | -- | -- |
| 02/22/2020 02/22/20 | For Sale | $195,000 | -- | $111 / Sq Ft |
Tax History Compared to Growth
Tax History
| Year | Tax Paid | Tax Assessment Tax Assessment Total Assessment is a certain percentage of the fair market value that is determined by local assessors to be the total taxable value of land and additions on the property. | Land | Improvement |
|---|---|---|---|---|
| 2024 | $4,774 | $85,187 | $13,187 | $72,000 |
| 2023 | $4,774 | $74,276 | $11,498 | $62,778 |
| 2022 | $5,328 | $67,814 | $13,123 | $54,691 |
| 2021 | $5,833 | $63,603 | $12,308 | $51,295 |
| 2020 | $5,945 | $62,589 | $12,112 | $50,477 |
| 2019 | $5,779 | $60,130 | $11,636 | $48,494 |
| 2018 | $5,598 | $58,091 | $11,241 | $46,850 |
| 2017 | $6,223 | $55,841 | $10,806 | $45,035 |
| 2016 | $6,135 | $54,431 | $10,533 | $43,898 |
| 2015 | -- | $51,574 | $9,980 | $41,594 |
| 2014 | -- | $50,609 | $14,440 | $36,169 |
| 2013 | -- | $53,161 | $15,168 | $37,993 |
Agents Affiliated with this Home
-

Seller's Agent in 2020
Sue Englert
Elm Street REALTORS
(815) 970-4513
18 in this area
92 Total Sales
-
Mary Braatz

Buyer's Agent in 2020
Mary Braatz
RE/MAX
(630) 258-7677
135 Total Sales
Map
Source: Midwest Real Estate Data (MRED)
MLS Number: 10644890
APN: 08-21-405-005
- 486 Devonaire Pkwy
- 1527 Farmstead Ln
- 1558 Farmstead Ln
- 1590 Farmstead Ln
- 1699 Sunglow Ln
- 451 Thresher St
- 476 Thresher St
- 298 Thresher St
- 1762 Furrow St
- 1692 Furrow St
- 1663 Furrow St
- 1746 Sunglow Ln
- 1716 Sunglow Ln
- 1723 Goldenrod Turn
- 1731 Sunglow Ln
- 1728 Sunglow Ln
- 1751 Goldenrod Turn
- 1734 Sunglow Ln
- 1755 Goldenrod Turn
- 1752 Sunglow Ln
- 572 Jasmine St
- 560 Jasmine St
- 579 Knolls St W
- 1378 Schade Ln
- 1384 Schade Ln
- 555 Knolls St W
- 548 Jasmine St
- 571 Jasmine St
- 583 Jasmine St
- 1390 Schade Ln
- 540 Jasmine St
- 578 Magnolia St
- 572 Knolls St W
- 1420 Schade Ln
- 584 Knolls St W
- 560 Knolls St W
- 553 Jasmine St
- 519 Knolls St W
- 588 Knolls St W
- 1387 Schade Ln
