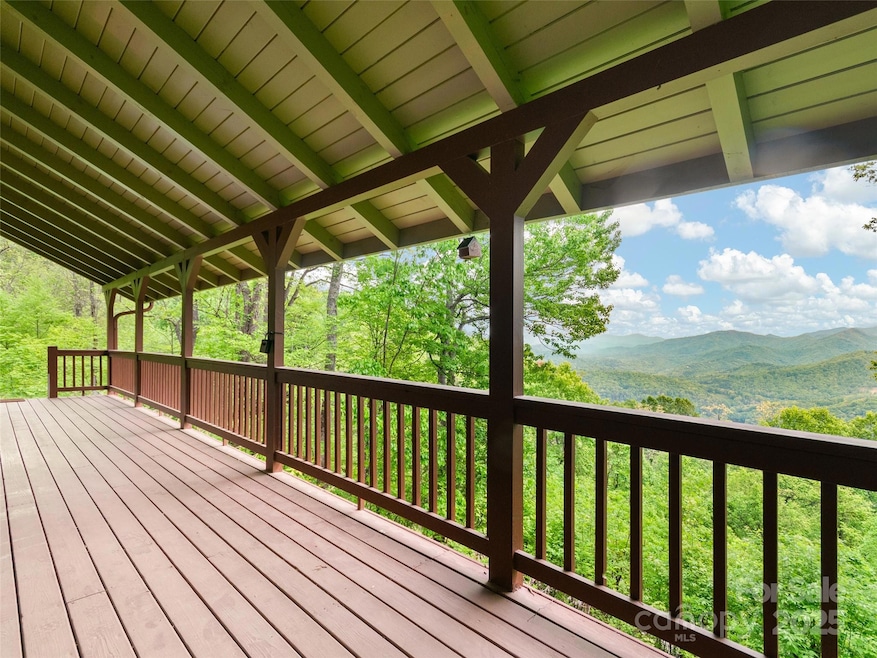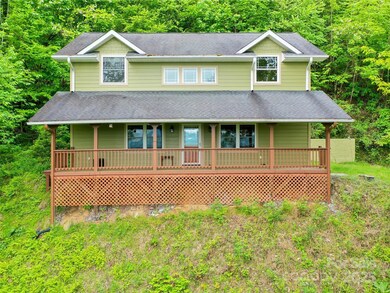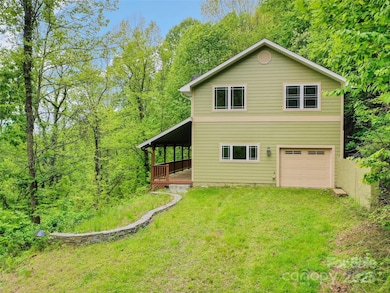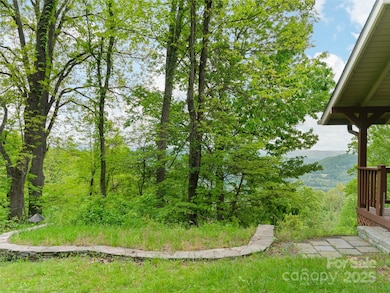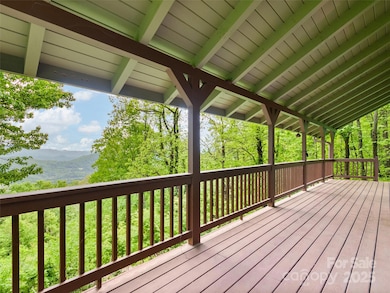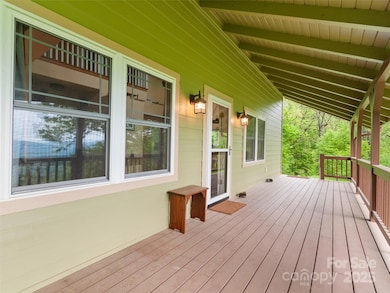572 Multiflora Way Waynesville, NC 28785
Estimated payment $2,614/month
Highlights
- Open Floorplan
- Deck
- Private Lot
- Mountain View
- Contemporary Architecture
- Wooded Lot
About This Home
Nestled in the serene Hills of Cataloochee subdivision at over 3,500 feet elevation, this modern mountain cabin offers an unparalleled retreat in the heart of North Carolina’s breathtaking mountains. Boasting three spacious bedrooms and three full bathrooms, the home features an open floor plan with soaring cathedral ceilings, creating a bright and airy ambiance perfect for both relaxation and entertaining. The expansive 8’ x 38’ covered front deck invites you to unwind while soaking in endless, year-round long range mountain views that stretch across the horizon. Designed for modern comfort, the cabin blends rustic charm with contemporary finishes, ensuring a cozy yet luxurious escape. Enjoy paved access for convenience and proximity to Cataloochee Ranch, skiing, and the scenic Blue Ridge Parkway, offering endless outdoor adventures. Short Term Rentals allowed.
Listing Agent
Howard Hanna Beverly-Hanks Waynesville Brokerage Email: brian.noland@allentate.com License #263678 Listed on: 05/14/2025

Home Details
Home Type
- Single Family
Year Built
- Built in 2005
Lot Details
- Private Lot
- Wooded Lot
Parking
- 2 Car Garage
- Driveway
Home Design
- Contemporary Architecture
- Cabin
Interior Spaces
- 1.5-Story Property
- Open Floorplan
- Cathedral Ceiling
- Insulated Windows
- Mountain Views
- Crawl Space
- Laundry Room
Kitchen
- Electric Oven
- Electric Range
- Microwave
- Dishwasher
Flooring
- Wood
- Tile
Bedrooms and Bathrooms
- 3 Full Bathrooms
Outdoor Features
- Deck
- Covered Patio or Porch
Schools
- Jonathan Valley Elementary School
- Waynesville Middle School
- Tuscola High School
Utilities
- Forced Air Heating System
- Heating System Uses Propane
- Septic Tank
Community Details
- Hills Of Cataloochee Subdivision
Listing and Financial Details
- Assessor Parcel Number 8609-05-6272
Map
Home Values in the Area
Average Home Value in this Area
Tax History
| Year | Tax Paid | Tax Assessment Tax Assessment Total Assessment is a certain percentage of the fair market value that is determined by local assessors to be the total taxable value of land and additions on the property. | Land | Improvement |
|---|---|---|---|---|
| 2025 | -- | $280,600 | $50,900 | $229,700 |
| 2024 | $1,899 | $280,600 | $50,900 | $229,700 |
| 2023 | $1,899 | $280,600 | $50,900 | $229,700 |
| 2022 | $1,857 | $280,600 | $50,900 | $229,700 |
| 2021 | $1,857 | $280,600 | $50,900 | $229,700 |
| 2020 | $1,559 | $213,700 | $58,200 | $155,500 |
| 2019 | $1,564 | $213,700 | $58,200 | $155,500 |
| 2018 | $1,518 | $213,700 | $58,200 | $155,500 |
| 2017 | $1,564 | $213,700 | $0 | $0 |
| 2016 | $1,518 | $212,900 | $0 | $0 |
| 2015 | $18 | $212,900 | $0 | $0 |
| 2014 | $1,393 | $212,900 | $0 | $0 |
Property History
| Date | Event | Price | Change | Sq Ft Price |
|---|---|---|---|---|
| 08/12/2025 08/12/25 | Price Changed | $465,000 | -5.1% | $273 / Sq Ft |
| 05/14/2025 05/14/25 | For Sale | $490,000 | +122.7% | $287 / Sq Ft |
| 11/15/2013 11/15/13 | Sold | $220,000 | -8.3% | $151 / Sq Ft |
| 10/16/2013 10/16/13 | Pending | -- | -- | -- |
| 06/03/2013 06/03/13 | For Sale | $239,900 | -- | $165 / Sq Ft |
Purchase History
| Date | Type | Sale Price | Title Company |
|---|---|---|---|
| Interfamily Deed Transfer | -- | None Available |
Mortgage History
| Date | Status | Loan Amount | Loan Type |
|---|---|---|---|
| Closed | $83,000 | New Conventional | |
| Closed | $36,000 | Credit Line Revolving | |
| Closed | $80,000 | New Conventional |
Source: Canopy MLS (Canopy Realtor® Association)
MLS Number: 4258537
APN: 8609-05-6272
- 2981 Heath Peak Rd
- 1064 Point of View Dr
- 2977 Heath Peak Rd
- 00 Pitch Fork Cove Unit 525
- 00 Slippery Rock Rd Unit 306 & 307
- 9999 Cisco Cove Unit R5
- 574 Appaloosa Trail
- Lot 515 Curry Comb Trail
- 0000 Slippery Rock Rd Unit 121
- 274 Slippery Rock Rd
- 125 Lasso Ln
- 125 Lasso Ln Unit 304
- 9 Point of View Dr Unit 9
- 000 Trotters Trail
- 508 Slippery Rock Rd
- Lot 507 Slippery Rock Rd
- Lot 303 Slippery Rock Rd
- 976 Slippery Rock Rd
- Lot 501 Spellbound Rd
- 0 Purple Martin Ln Unit 22 CAR4228087
- 461 Germany Cove Rd Unit ID1292596P
- 501 Wispy Willow Dr
- 106 Sage Ct
- 253 Bradley St
- 4077 Soco Rd Unit . A
- 155 Mountain Creek Way
- 317 Balsam Dr
- 20 Palisades Ln
- 790 Country Club Dr
- 798 Country Club Dr
- 808 Country Club Dr
- 93 Merry Way
- 4035 Bald Creek Rd
- 184 Miller St
- 97 N Coyote Springs Farm Rd
- 264 Sonshine Ridge Rd Unit ID1051674P
- 217 Amet Way Unit ID1291590P
- 4557 Hooper Hwy Unit ID1051752P
- 152 Baxter Rd Unit ID1224114P
- 152 Baxter Rd Unit ID1221043P
