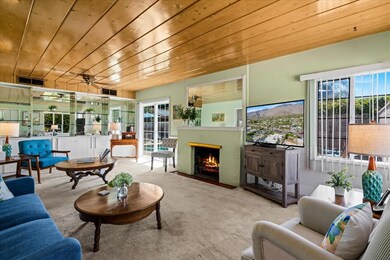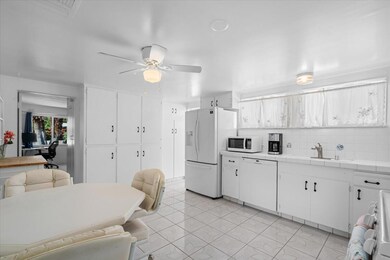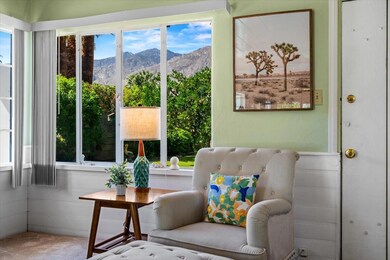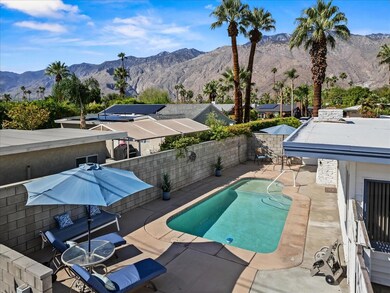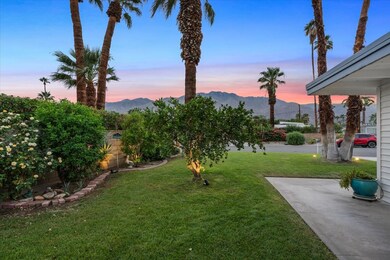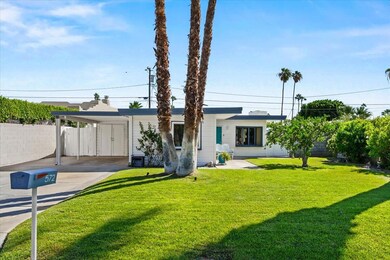572 N Calle Marcus Palm Springs, CA 92262
Movie Colony East NeighborhoodHighlights
- In Ground Pool
- Midcentury Modern Architecture
- Property is near a park
- Palm Springs High School Rated A-
- Mountain View
- Secondary bathroom tub or shower combo
About This Home
Experience the timeless allure of this beautifully maintained 3 bedroom, 2 bath bungalow in the much sought-after Movie Colony East neighborhood in Palm Springs. From the moment you enter, you're greeted by a warm, inviting ambiance featuring a cozy fireplace, tongue and groove wood ceilings, a custom designed mirror and elegant mirrored shelving in the artfully decorated living room.Take in stunning mountain views framed by lush, manicured landscaping that offers a true sense of peace and privacy. Whether you are relaxing with a good book or sipping your favorite cocktail at sunset, the desert backdrop provides the perfect setting. Step outside into your own private oasis, complete with a sparkling aqua-blue pool ideal for cooling off or entertaining under the sun and stars. Just minutes from downtown Palm Springs renowned for it's dining, shopping and entertainment, this home offers the perfect blend of character, comfort and location! Movie Colony East is known for its historic charm, a friendly community feel and proximity to Ruth Hardy Park. Best of all, there is no HOA and the home sits on Fee land!
Home Details
Home Type
- Single Family
Est. Annual Taxes
- $1,231
Year Built
- Built in 1941
Lot Details
- 6,098 Sq Ft Lot
- West Facing Home
- Block Wall Fence
- Level Lot
- Sprinkler System
- Lawn
- Back and Front Yard
Property Views
- Mountain
- Pool
Home Design
- Midcentury Modern Architecture
- Cottage
- Entry on the 1st floor
- Slab Foundation
- Elastomeric Roof
- Siding
Interior Spaces
- 1,260 Sq Ft Home
- 1-Story Property
- Furnished
- Ceiling Fan
- Drapes & Rods
- Blinds
- Garden Windows
- Sliding Doors
- Living Room with Fireplace
- Combination Dining and Living Room
- Security Lights
Kitchen
- Breakfast Area or Nook
- Gas Oven
- Gas Range
- Range Hood
- Recirculated Exhaust Fan
- Microwave
- Dishwasher
- Tile Countertops
- Disposal
Flooring
- Carpet
- Ceramic Tile
Bedrooms and Bathrooms
- 3 Bedrooms
- Secondary bathroom tub or shower combo
- Shower Only
- Shower Only in Secondary Bathroom
Laundry
- Laundry Located Outside
- Dryer
- Washer
Parking
- 1 Attached Carport Space
- 4 Car Parking Spaces
- 3 Parking Garage Spaces
- Driveway
Pool
- In Ground Pool
- Gunite Pool
- Outdoor Pool
- Fence Around Pool
Location
- Ground Level
- Property is near a park
Utilities
- Forced Air Heating and Cooling System
- Property is located within a water district
- Gas Water Heater
- Cable TV Available
Additional Features
- No Interior Steps
- Covered Patio or Porch
Community Details
- Movie Colony East Subdivision
Listing and Financial Details
- Security Deposit $4,200
- Seasonal Lease Term
- Assessor Parcel Number 507295017
Map
Source: California Desert Association of REALTORS®
MLS Number: 219139272
APN: 507-295-017
- 587 N Calle Marcus
- 547 N Sunrise Way
- 515 N Calle Marcus
- 715 N Sunrise Way
- 527 N Paseo de Anza
- 770 N Paseo de Anza
- 1655 Tamarisk Rd
- 1450 Tamarisk Rd
- 562 N Saturmino Dr
- 400 N Sunrise Way Unit 252
- 400 N Sunrise Way Unit 259
- 1760 Tamarisk Rd
- 0 E Verbena Dr
- 1471 E El Alameda
- 544 N Tercero Cir
- 374 Terra Vita
- 1150 E Via Colusa
- 1820 E Park Dr
- 1272 E Verbena Dr
- 1508 E El Alameda
- 587 N Saturmino Dr
- 427 N Calle Rolph
- 1173 E Alejo Rd
- 837 N Calle de Pinos
- 365 N Saturmino Dr Unit 3
- 436 N Greenhouse Way
- 980 N Biskra Rd
- 1855 E Tachevah Dr
- 351 N Hermosa Dr Unit 2A1
- 351 N Hermosa Dr Unit 2A2
- 1052 Audrey Dr
- 1360 E Tachevah Dr
- 1020 N Cerritos Dr
- 2481 Verna Ct
- 2413 E El Alameda
- 1400 E Tahquitz Canyon Way
- 505 N Camino Real
- 278 N Sunset Way
- 207 N Debby Dr
- 668 N Farrell Dr

