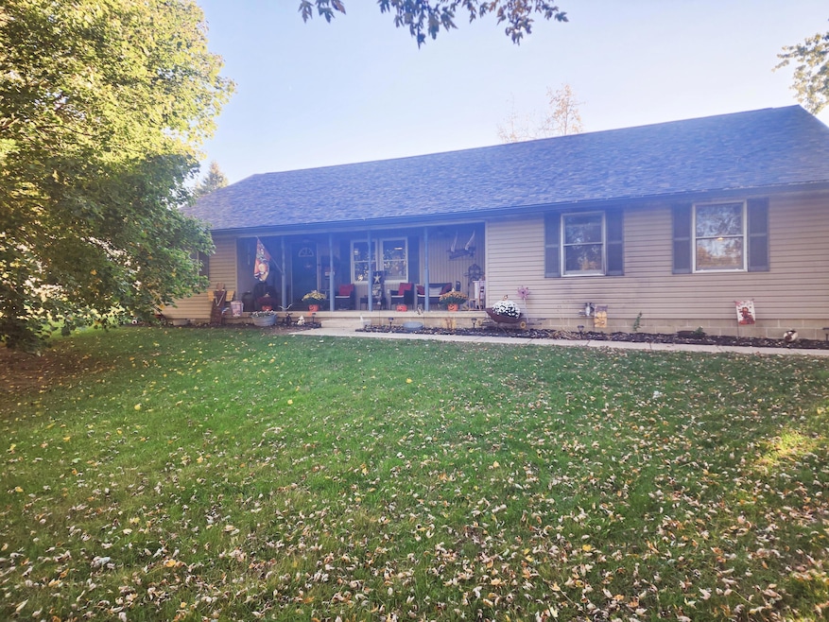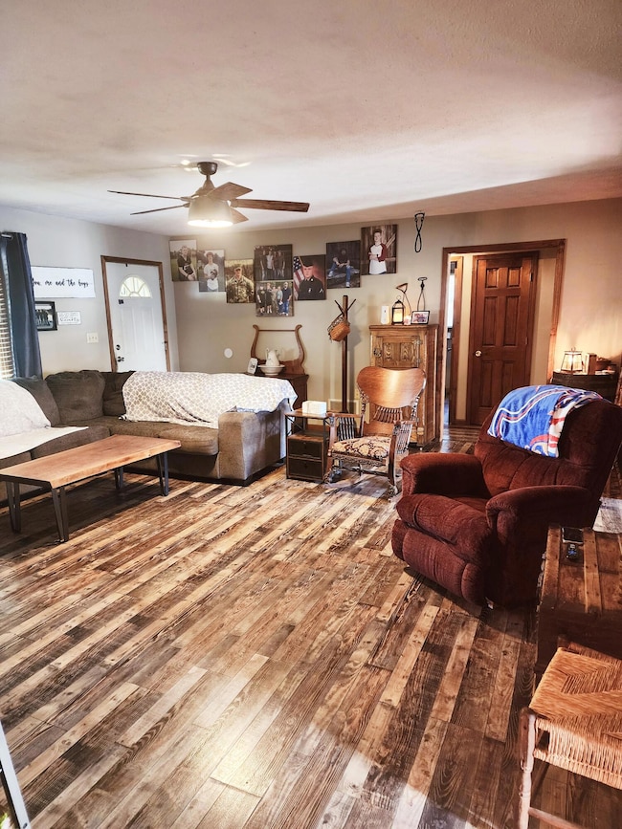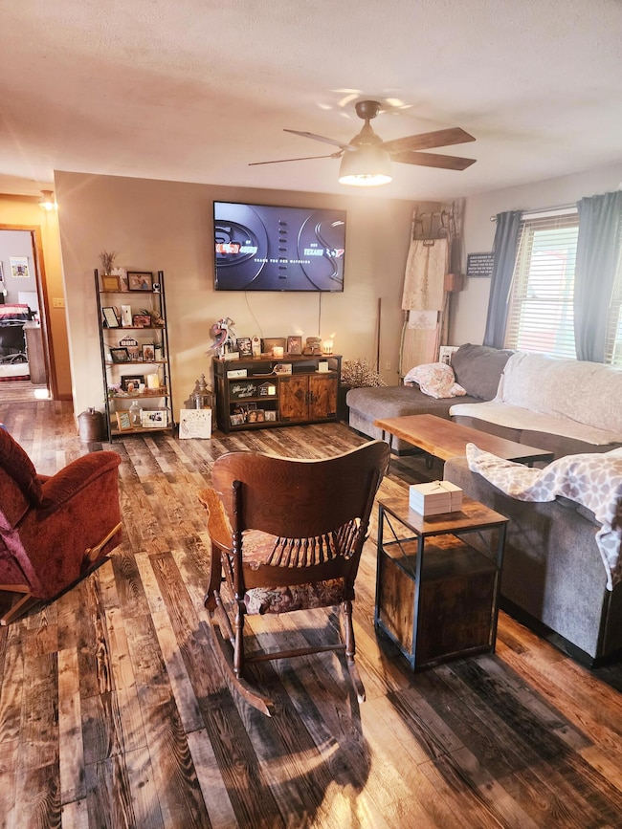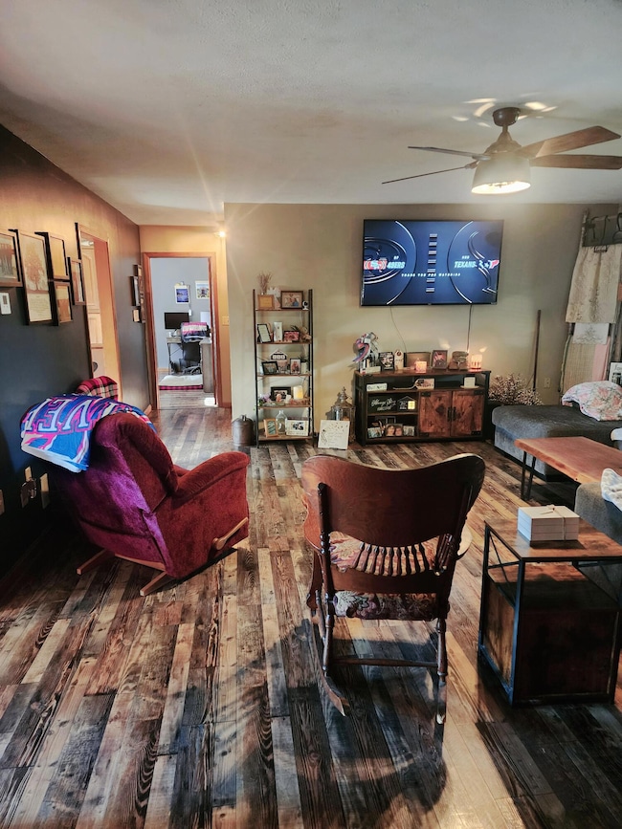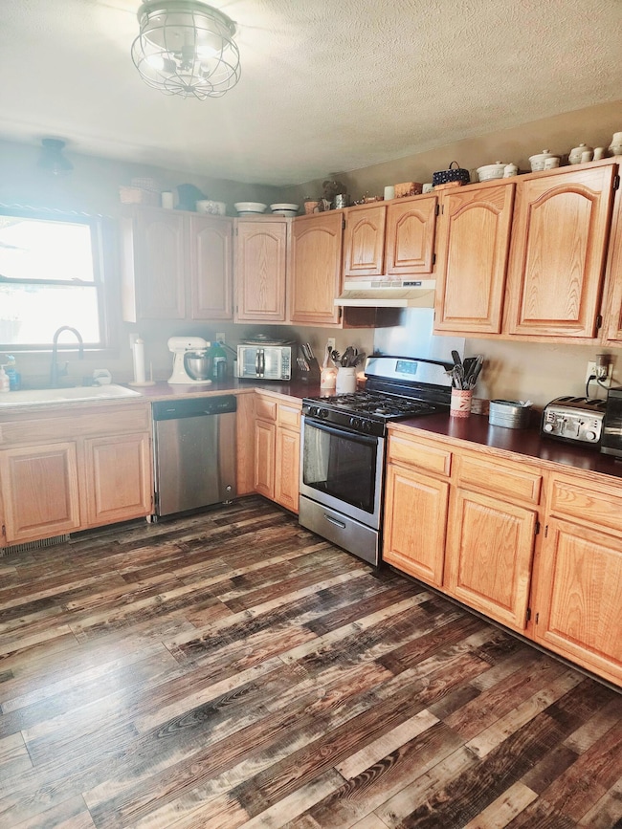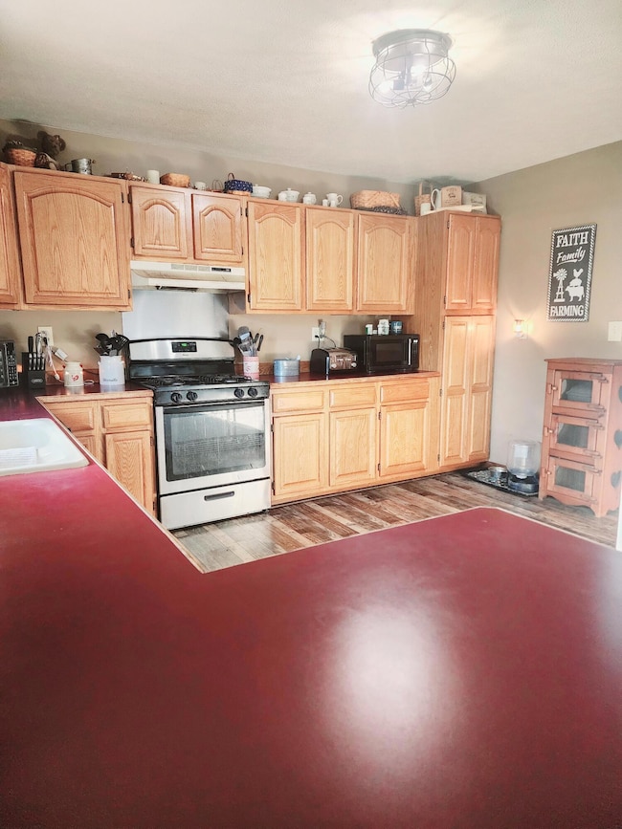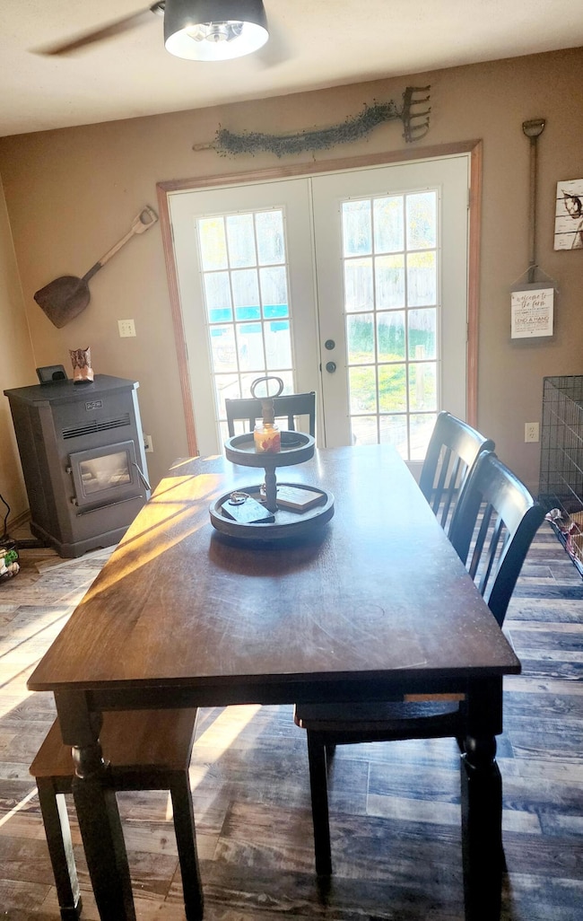572 S Main St de Graff, OH 43318
Estimated payment $2,169/month
Highlights
- Hot Property
- Deck
- 6 Car Detached Garage
- Colonial Architecture
- No HOA
- Porch
About This Home
WOW!!!! Come see this well-loved home before it is Gone. This home offers so many opportunities for the new homeowners. New and updates everywhere. Some of the yard is fenced off for privacy with deck and pool for your summer oasis. The home offers an in-law suite or a private area for young adult. This lovely property has a detached 2 + car detached garage with attached 23X20 Game/Party area with Bar heat, electric and air. Then for all the extra storage a 30X45 Pole Barn with 12ft by 12ft doors concrete and electric. However, don't forget the amazing layout Split floor plan with Large Master bedroom a walk in closet and full bath on one end of home and 2 bedrooms split by bath on the other end of home. the In-law suite has a Kitchen/living room Bedroom area and full bath for added living space. Come make this your little piece of comfort just at the edge of the village. This Beauty also offers 2 pellet stoves, dishwasher, stove, refrigerator, washer & Dryer. Large driveway to accommodate all visitors for any gatherings. Call today for your private showing.
Listing Agent
Keller Williams Home Town Realty License #2001019757 Listed on: 11/12/2025

Home Details
Home Type
- Single Family
Est. Annual Taxes
- $2,610
Year Built
- Built in 1995
Lot Details
- 0.9 Acre Lot
- Lot Dimensions are 240 x 132
- Fenced
Parking
- 6 Car Detached Garage
Home Design
- Colonial Architecture
- Vinyl Siding
- Concrete Perimeter Foundation
Interior Spaces
- 1,752 Sq Ft Home
- 1-Story Property
- Crawl Space
Kitchen
- Range
- Dishwasher
Bedrooms and Bathrooms
- 4 Bedrooms
- Walk-In Closet
- 3 Full Bathrooms
Laundry
- Dryer
- Washer
Outdoor Features
- Deck
- Outbuilding
- Porch
Utilities
- Forced Air Heating and Cooling System
- Heating System Uses Natural Gas
- Natural Gas Connected
- Electric Water Heater
Community Details
- No Home Owners Association
Listing and Financial Details
- Assessor Parcel Number 261171501002000
Map
Home Values in the Area
Average Home Value in this Area
Tax History
| Year | Tax Paid | Tax Assessment Tax Assessment Total Assessment is a certain percentage of the fair market value that is determined by local assessors to be the total taxable value of land and additions on the property. | Land | Improvement |
|---|---|---|---|---|
| 2024 | $2,609 | $70,560 | $14,590 | $55,970 |
| 2023 | $2,609 | $70,560 | $14,590 | $55,970 |
| 2022 | $2,254 | $52,260 | $10,800 | $41,460 |
| 2021 | $1,771 | $52,260 | $10,800 | $41,460 |
| 2020 | $1,821 | $50,680 | $9,850 | $40,830 |
| 2019 | $1,817 | $50,680 | $9,850 | $40,830 |
| 2018 | $1,460 | $50,680 | $9,850 | $40,830 |
| 2016 | $1,363 | $45,440 | $8,950 | $36,490 |
| 2014 | $1,283 | $45,440 | $8,950 | $36,490 |
| 2013 | $1,276 | $45,440 | $8,950 | $36,490 |
| 2012 | $1,741 | $48,930 | $7,700 | $41,230 |
Property History
| Date | Event | Price | List to Sale | Price per Sq Ft | Prior Sale |
|---|---|---|---|---|---|
| 11/12/2025 11/12/25 | For Sale | $370,000 | +64.4% | $211 / Sq Ft | |
| 02/18/2022 02/18/22 | Sold | $225,000 | 0.0% | $128 / Sq Ft | View Prior Sale |
| 12/23/2021 12/23/21 | Pending | -- | -- | -- | |
| 12/20/2021 12/20/21 | Price Changed | $225,000 | -4.3% | $128 / Sq Ft | |
| 11/15/2021 11/15/21 | Price Changed | $235,000 | -4.1% | $134 / Sq Ft | |
| 10/19/2021 10/19/21 | Price Changed | $245,000 | -2.0% | $140 / Sq Ft | |
| 10/11/2021 10/11/21 | For Sale | $250,000 | -- | $143 / Sq Ft |
Purchase History
| Date | Type | Sale Price | Title Company |
|---|---|---|---|
| Warranty Deed | $235,000 | Meckstroth John R | |
| Warranty Deed | $170,000 | Heart Of Ohio Title Co | |
| Survivorship Deed | -- | -- |
Mortgage History
| Date | Status | Loan Amount | Loan Type |
|---|---|---|---|
| Open | $220,924 | FHA |
Source: Western Regional Information Systems & Technology (WRIST)
MLS Number: 1042510
APN: 26-117-15-01-002-000
- 380 S Main St
- 341 S Main St
- 103 N Boggs St
- 1195 Cornish Dr
- 203 N Koke St
- 207 South St
- 327 S Miami St
- 9351 Crowl Rd
- 8506 Calland Rd
- 6153 County Road 18
- 6153 Cr 18
- 8116 Township Road 207
- 7650 Calland Rd
- 4325 Ohio 47
- 4124 State Route 245 W
- 2897 Township Highway 247
- 7781 County Road 13
- 13147 Shanley Rd
- 3002 Township Road 247
- 1725 Wright St
- 316 Kristina Dr
- 537 W Auburn Ave
- 500 Gunntown Rd
- 420 Kent Dr
- 555 Newell St
- 509 N Elm St
- 135 N Madriver St
- 564 Cooper Ave
- 700 Township Road 179
- 9693 Mauger St
- 217 Lane St Unit 217 1/2
- 110 N Ohio Ave
- 113 N Ohio Ave
- 121 W Poplar St
- 208 Pike St Unit 208 Pike St
- 722 Grand St
- 1527 Spruce Ave
- 1520 Spruce Ave Unit 20-4
- 509 6th Ave
