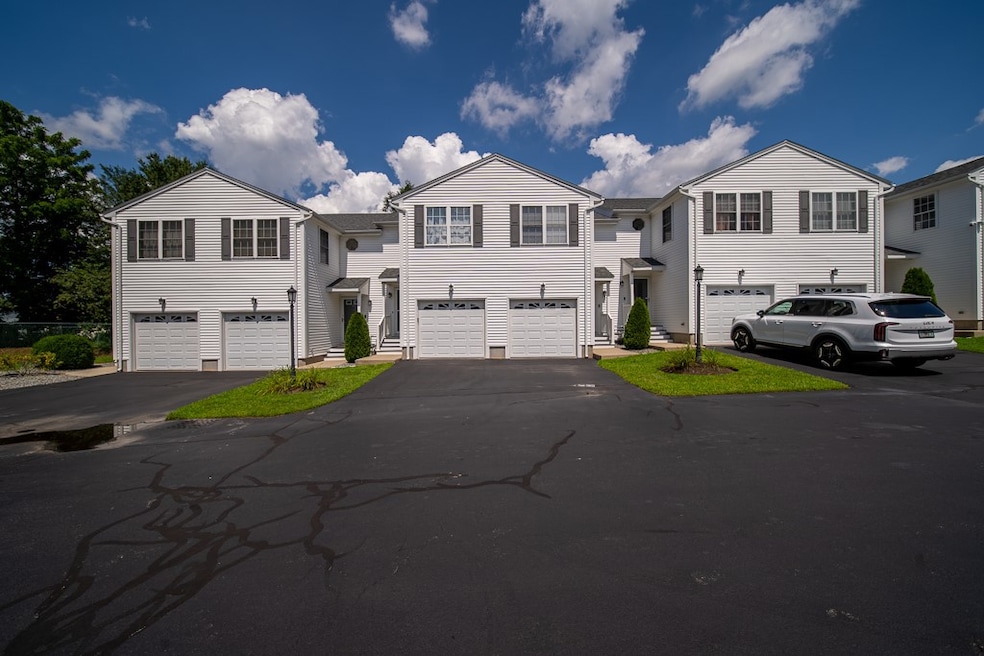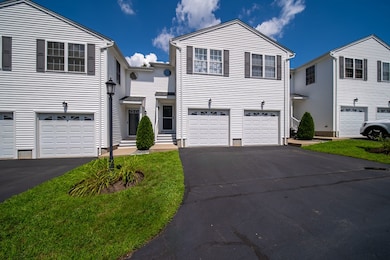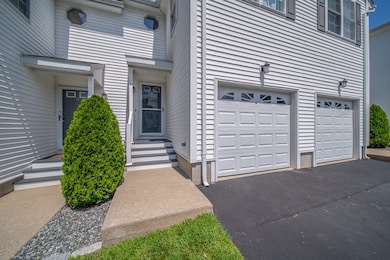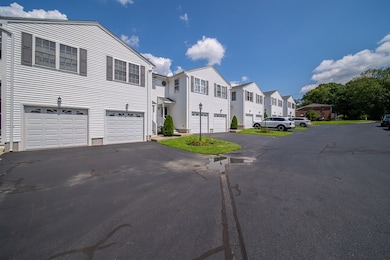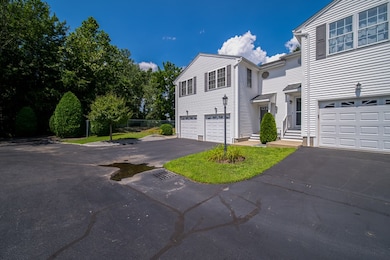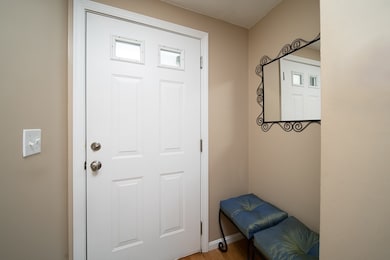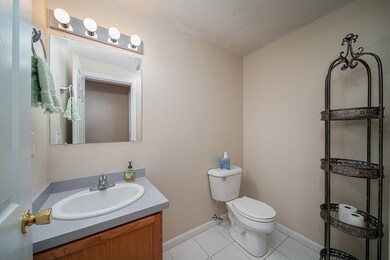
572 Smithfield Rd Unit 8 North Providence, RI 02904
Greystone-Centredale NeighborhoodEstimated payment $2,682/month
Highlights
- Deck
- Attic
- Tennis Courts
- Wood Flooring
- Game Room
- Thermal Windows
About This Home
Welcome to this move-in-ready, 2-bed, 1.5-bath townhouse-style condo located in the desirable Western Condo complex on Smithfield Road! The first floor features an open-concept layout, complete with a spacious kitchen, dining area, and living room. A sliding door leads to a private deck, ideal for relaxing or entertaining. A convenient half bath is located off the entry hallway, with hardwood flooring throughout the main level. Access the attached one-car garage from the hallway entrance. Upstairs, you'll find two generously sized bedrooms with wall-to-wall carpeting, a full bathroom, and an in-unit laundry area. The lower level features a partially finished recreation room and storage. This well-maintained complex has undergone several recent updates by the HOA, including a new deck with a privacy panel, resurfaced driveways and parking areas, a new roof, new outdoor surveillance cameras, and a new front porch and shutters. Inside the unit, enjoy a new dishwasher, microwave, and garbage disposal. Low condo fees at just $250/month! All this is just minutes to Route 146 and downtown Providence, offering easy access to shopping, dining, and more. Call today for your private showing!
Townhouse Details
Home Type
- Townhome
Est. Annual Taxes
- $4,196
Year Built
- Built in 2002
Lot Details
- Security Fence
- Sprinkler System
HOA Fees
- $250 Monthly HOA Fees
Parking
- 1 Car Attached Garage
- Driveway
- Unassigned Parking
Home Design
- Vinyl Siding
- Concrete Perimeter Foundation
Interior Spaces
- 2-Story Property
- Thermal Windows
- Game Room
- Storage Room
- Utility Room
- Security System Owned
- Attic
Kitchen
- Oven
- Range
- Microwave
- Dishwasher
- Disposal
Flooring
- Wood
- Carpet
- Laminate
- Ceramic Tile
Bedrooms and Bathrooms
- 2 Bedrooms
Laundry
- Laundry in unit
- Dryer
- Washer
Partially Finished Basement
- Basement Fills Entire Space Under The House
- Interior Basement Entry
Utilities
- Forced Air Heating and Cooling System
- Heating System Uses Gas
- Underground Utilities
- 100 Amp Service
- Gas Water Heater
Additional Features
- Deck
- Property near a hospital
Listing and Financial Details
- Legal Lot and Block A8 / 776
- Assessor Parcel Number 572SMITHFIELDRD8NPRO
Community Details
Overview
- Association fees include ground maintenance, sewer, snow removal, security, water
- 20 Units
Amenities
- Shops
- Restaurant
- Public Transportation
Recreation
- Tennis Courts
- Recreation Facilities
Pet Policy
- Pets Allowed
Security
- Storm Doors
Map
Home Values in the Area
Average Home Value in this Area
Tax History
| Year | Tax Paid | Tax Assessment Tax Assessment Total Assessment is a certain percentage of the fair market value that is determined by local assessors to be the total taxable value of land and additions on the property. | Land | Improvement |
|---|---|---|---|---|
| 2024 | $4,956 | $298,400 | $0 | $298,400 |
| 2023 | $4,956 | $298,400 | $0 | $298,400 |
| 2022 | $4,628 | $202,900 | $0 | $202,900 |
| 2021 | $4,628 | $202,900 | $0 | $202,900 |
| 2020 | $4,628 | $202,900 | $0 | $202,900 |
| 2017 | $4,491 | $171,800 | $0 | $171,800 |
| 2016 | $4,445 | $159,100 | $0 | $159,100 |
| 2015 | $4,445 | $159,100 | $0 | $159,100 |
| 2014 | $4,445 | $159,100 | $0 | $159,100 |
Property History
| Date | Event | Price | Change | Sq Ft Price |
|---|---|---|---|---|
| 09/03/2025 09/03/25 | Pending | -- | -- | -- |
| 07/17/2025 07/17/25 | For Sale | $385,000 | -- | $232 / Sq Ft |
Purchase History
| Date | Type | Sale Price | Title Company |
|---|---|---|---|
| Deed | $230,500 | -- |
Mortgage History
| Date | Status | Loan Amount | Loan Type |
|---|---|---|---|
| Open | $55,000 | No Value Available | |
| Closed | $20,000 | No Value Available | |
| Open | $84,330 | No Value Available | |
| Open | $140,000 | Purchase Money Mortgage |
Similar Homes in North Providence, RI
Source: State-Wide MLS
MLS Number: 1389961
APN: NPRO-000021A-000000-000776-000008-A-8
- 600 Smithfield Rd
- 567 Smithfield Rd Unit 30
- 612 Smithfield Rd Unit B9
- 200 Woodlawn Ave Unit 317
- 200 Woodlawn Ave Unit 115
- 36 Primrose Ln
- 60 Hawthorne Place Unit 3
- 626 Smithfield Rd Unit 1105
- 626 Smithfield Rd Unit 903
- 25 Towanda Dr
- 1560 Douglas Ave Unit F79
- 14 Wenscott Ln
- 7 W Lakeview Dr
- 9 E Lakeview Dr
- 19 Longue Vue Ave
- 5 W View Ave
- 4 Lawnacre Dr
- 45 Countryside Dr
- 19 Fisher St
- 11 Noto Dr
