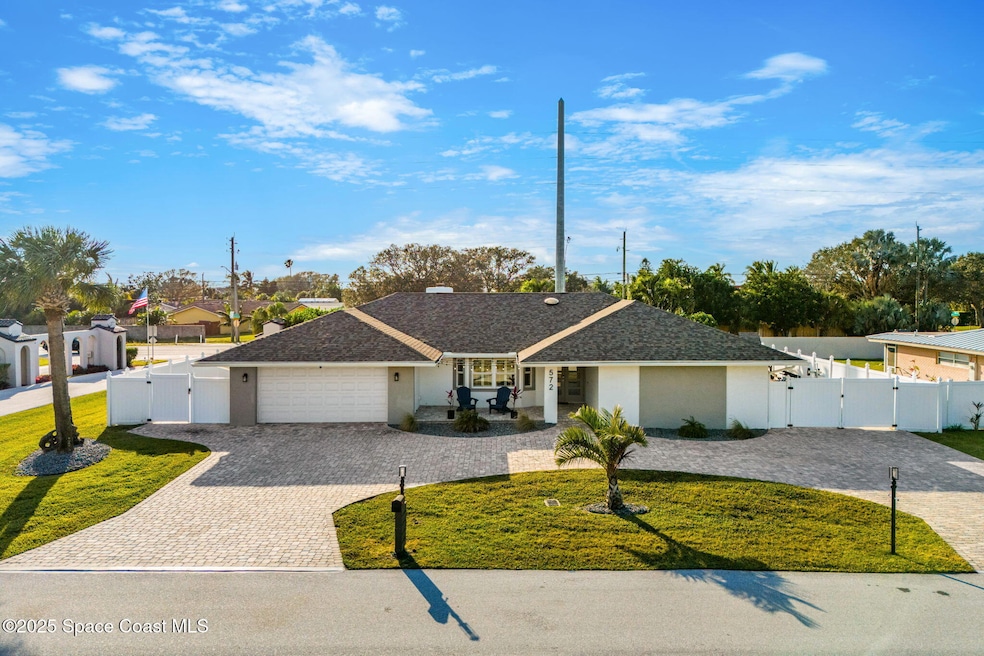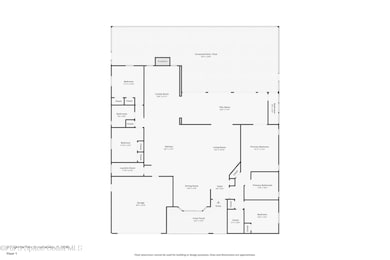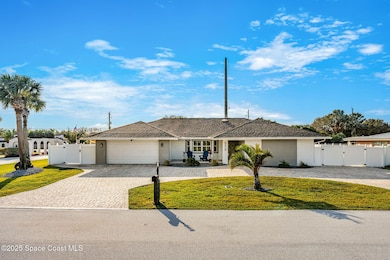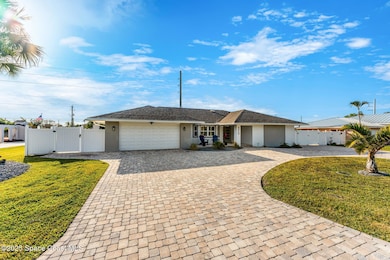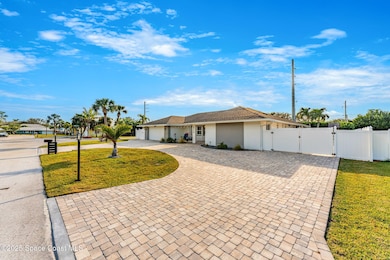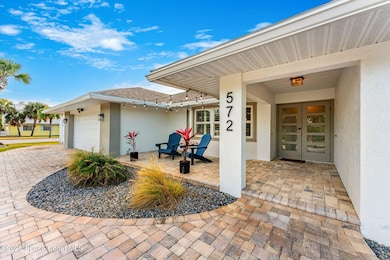
572 Spindle Palm Dr Indialantic, FL 32903
Paradise Beach NeighborhoodHighlights
- Community Beach Access
- Solar Heated In Ground Pool
- Open Floorplan
- Indialantic Elementary School Rated A-
- RV Access or Parking
- Vaulted Ceiling
About This Home
As of May 2025This Beautifully Reimagined Coastal Masterpiece was Fully Renovated & Expanded, Combining Thoughtful Design w/ Modern Luxury. The Open Floorplan Features a Dream Kitchen that Flows Seamlessly into Oversized Living, Family & Dining Rooms. Family Room with Wood Burning Fireplace, Vaulted Ceilings & Wood Beams. Spacious Sunroom Overlooking the Heated Pool was Designed to Allow a Portion of the Space to be Easily Enclosed as a Private Suite w/ Full Bath, Perfect for a 5th Bdrm. Primary Suite Boasts a Luxurious En-Suite that includes a Large Shower & Freestanding Tub. Big Laundry Room w/ Washer/ Dryer on Pedestals, Cabinetry & Utility Sink. The Fully Fenced Yard includes a Dog Run, Fire Pit & HotTub. Paver Circle Driveway, Boat/RV Parking w/ 50-amp Electric & 2019 Roof. Community Walkway/Golf Cart Path gives Convenient Access to the Beach
Last Agent to Sell the Property
Compass Florida LLC License #3211321 Listed on: 01/16/2025

Home Details
Home Type
- Single Family
Est. Annual Taxes
- $7,868
Year Built
- Built in 1984 | Remodeled
Lot Details
- 0.34 Acre Lot
- East Facing Home
- Privacy Fence
- Vinyl Fence
- Back Yard Fenced
- Corner Lot
- Front and Back Yard Sprinklers
HOA Fees
- $29 Monthly HOA Fees
Parking
- 2 Car Attached Garage
- Garage Door Opener
- Circular Driveway
- RV Access or Parking
Home Design
- Shingle Roof
- Concrete Siding
- Block Exterior
- Asphalt
- Stucco
Interior Spaces
- 3,050 Sq Ft Home
- 1-Story Property
- Open Floorplan
- Built-In Features
- Vaulted Ceiling
- Ceiling Fan
- Wood Burning Fireplace
- Entrance Foyer
- Screened Porch
- Tile Flooring
- Pool Views
Kitchen
- Eat-In Kitchen
- Breakfast Bar
- Convection Oven
- Electric Range
- Microwave
- Dishwasher
- Kitchen Island
- Disposal
Bedrooms and Bathrooms
- 4 Bedrooms
- Split Bedroom Floorplan
- Walk-In Closet
- In-Law or Guest Suite
- 3 Full Bathrooms
- Separate Shower in Primary Bathroom
- Solar Tube
Laundry
- Dryer
- Washer
- Sink Near Laundry
Home Security
- Security System Owned
- Smart Thermostat
- Hurricane or Storm Shutters
- High Impact Windows
- Fire and Smoke Detector
Pool
- Solar Heated In Ground Pool
- Spa
- Waterfall Pool Feature
- Screen Enclosure
Outdoor Features
- Patio
- Fire Pit
Schools
- Indialantic Elementary School
- Hoover Middle School
- Melbourne High School
Utilities
- Central Heating and Cooling System
- Electric Water Heater
- Cable TV Available
Listing and Financial Details
- Assessor Parcel Number 27-37-25-28-0000a.0-0001.00
Community Details
Overview
- River Shores East HOA
- River Shores East Subdivision
Recreation
- Community Beach Access
- Jogging Path
Ownership History
Purchase Details
Home Financials for this Owner
Home Financials are based on the most recent Mortgage that was taken out on this home.Purchase Details
Home Financials for this Owner
Home Financials are based on the most recent Mortgage that was taken out on this home.Purchase Details
Home Financials for this Owner
Home Financials are based on the most recent Mortgage that was taken out on this home.Purchase Details
Home Financials for this Owner
Home Financials are based on the most recent Mortgage that was taken out on this home.Similar Homes in Indialantic, FL
Home Values in the Area
Average Home Value in this Area
Purchase History
| Date | Type | Sale Price | Title Company |
|---|---|---|---|
| Warranty Deed | $925,000 | Prestige Title Of Brevard | |
| Warranty Deed | $925,000 | Prestige Title Of Brevard | |
| Warranty Deed | $463,000 | Attorney | |
| Warranty Deed | $419,000 | Title Security & Escrow Of C | |
| Warranty Deed | $184,000 | -- |
Mortgage History
| Date | Status | Loan Amount | Loan Type |
|---|---|---|---|
| Open | $925,000 | New Conventional | |
| Closed | $925,000 | New Conventional | |
| Previous Owner | $370,400 | New Conventional | |
| Previous Owner | $100,000 | Credit Line Revolving | |
| Previous Owner | $160,000 | New Conventional | |
| Previous Owner | $224,000 | No Value Available | |
| Previous Owner | $20,462 | New Conventional | |
| Previous Owner | $268,000 | New Conventional | |
| Previous Owner | $165,600 | Purchase Money Mortgage |
Property History
| Date | Event | Price | Change | Sq Ft Price |
|---|---|---|---|---|
| 05/09/2025 05/09/25 | Sold | $925,000 | -1.1% | $303 / Sq Ft |
| 04/01/2025 04/01/25 | Price Changed | $935,000 | -1.1% | $307 / Sq Ft |
| 01/29/2025 01/29/25 | Price Changed | $945,000 | -1.6% | $310 / Sq Ft |
| 01/16/2025 01/16/25 | For Sale | $960,000 | +107.3% | $315 / Sq Ft |
| 07/25/2019 07/25/19 | Sold | $463,000 | -2.5% | $178 / Sq Ft |
| 06/23/2019 06/23/19 | Pending | -- | -- | -- |
| 06/19/2019 06/19/19 | Price Changed | $475,000 | -1.0% | $182 / Sq Ft |
| 05/31/2019 05/31/19 | For Sale | $480,000 | -- | $184 / Sq Ft |
Tax History Compared to Growth
Tax History
| Year | Tax Paid | Tax Assessment Tax Assessment Total Assessment is a certain percentage of the fair market value that is determined by local assessors to be the total taxable value of land and additions on the property. | Land | Improvement |
|---|---|---|---|---|
| 2024 | $7,966 | $609,650 | -- | -- |
| 2023 | $7,966 | $653,100 | $0 | $0 |
| 2022 | $6,801 | $566,170 | $0 | $0 |
| 2021 | $6,289 | $436,850 | $170,000 | $266,850 |
| 2020 | $5,724 | $381,520 | $118,000 | $263,520 |
| 2019 | $3,290 | $235,600 | $0 | $0 |
| 2018 | $3,298 | $231,210 | $0 | $0 |
| 2017 | $3,328 | $226,460 | $0 | $0 |
| 2016 | $3,388 | $221,810 | $85,000 | $136,810 |
| 2015 | $3,481 | $220,000 | $85,000 | $135,000 |
| 2014 | $3,507 | $218,260 | $85,000 | $133,260 |
Agents Affiliated with this Home
-
Carolyn Smith

Seller's Agent in 2025
Carolyn Smith
Compass Florida LLC
(321) 271-0870
6 in this area
85 Total Sales
-
Kristen Plante

Buyer's Agent in 2025
Kristen Plante
Palm Realty Properties, LLC
(321) 591-6184
1 in this area
21 Total Sales
-
D
Seller's Agent in 2019
DeWayne Carpenter
Dale Sorensen Real Estate Inc.
-
K
Seller Co-Listing Agent in 2019
Kirk Kessel
Dale Sorensen Real Estate Inc.
-
Jeffrey Blackstone

Buyer's Agent in 2019
Jeffrey Blackstone
Compass Florida, LLC
(321) 615-1503
2 in this area
51 Total Sales
Map
Source: Space Coast MLS (Space Coast Association of REALTORS®)
MLS Number: 1034414
APN: 27-37-25-28-0000A.0-0001.00
- 544 Solitaire Palm Dr
- 565 Newport Dr
- 440 Pine Tree Dr
- 430 Rio Ln
- 2075 Abalone Ave
- 630 Newport Dr
- 588 Rio Casa Dr N Unit II
- 704 Malibu Ln
- 2035 Sea Ave
- 407 Rio Palma S
- 3090 Rio Pino S
- 3092 Rio Baya S
- 751 Malibu Ln
- 292 Pine Tree Dr
- 2161 Todd Ln
- 3078 Rio Baya N
- 3067 Rio Palma N
- 3070 Rio Plumosa N
- 610 Rio Pino N
- 2345 N Riverside Dr
