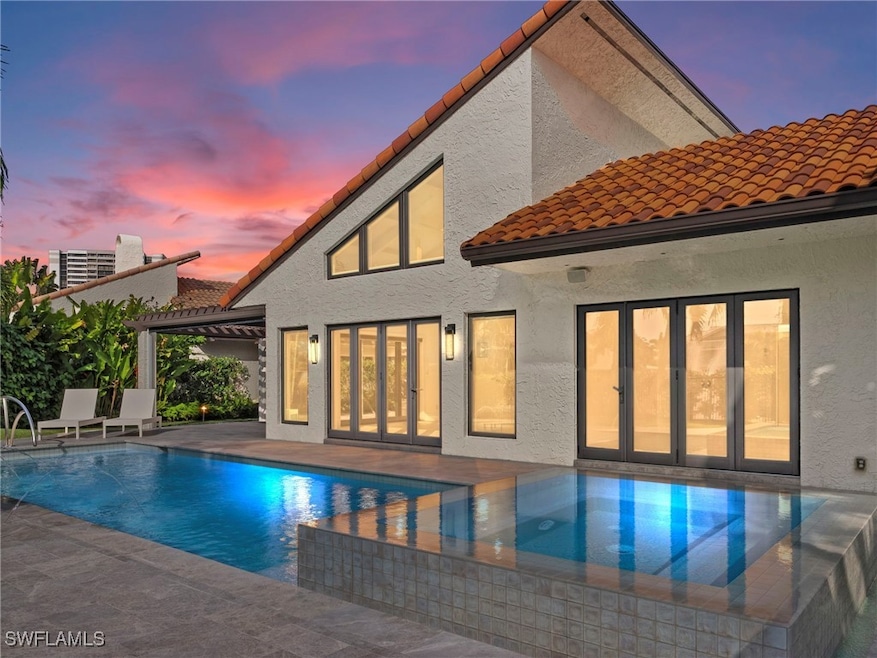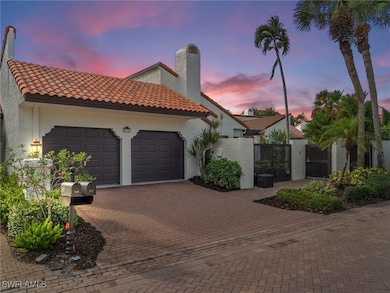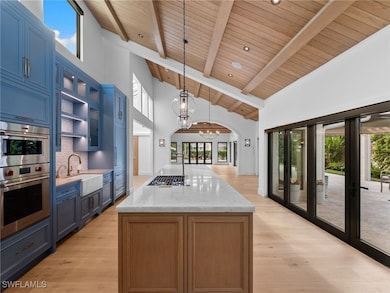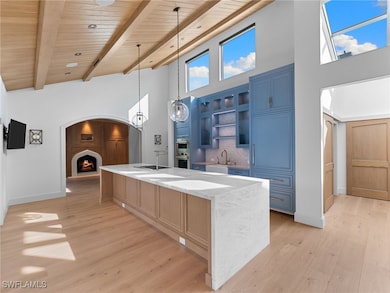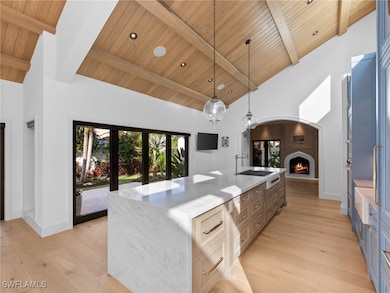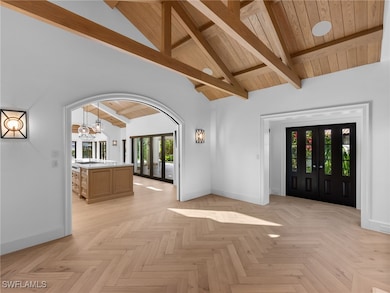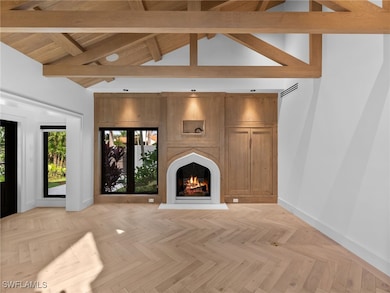572 Tierra Mar Ln Unit 19 Naples, FL 34108
Pelican Bay NeighborhoodEstimated payment $17,988/month
Highlights
- Community Beach Access
- Lake Front
- Fitness Center
- Sea Gate Elementary School Rated A
- Golf Course Community
- Heated Pool and Spa
About This Home
Rare Opportunity in Pelican Bay! Beautifully remodeled 3 Bedroom + Den, 2.5 Bath home in Tierra Mar offers a private pool oasis with tranquil lake views. Sophisticated 2020 renovation (down to the studs) includes all-new plumbing, electrical, LV, Gas, HVAC, and piping. Upgrades include: Wolf & Sub-Zero appliances, custom Grabill cabinetry, Cristallo countertops, standalone ice maker and refrigerator drawers, Legno Bastone herringbone & wide-plank wood floors, custom trellis, auto blinds, Sonos sound system, alarm system, impact windows & doors, gas fireplace, and whole-house generator. Enjoy all that Pelican Bay has to offer—two private beach restaurants, full-service beach access with chairs & umbrellas, kayaking, fitness center, tennis & pickleball courts, learning center, and scenic walking & biking paths. Conveniently located near Artis–Naples, Waterside Shops, and fine dining. Experience the best of Naples living in this stunning Tierra Mar residence!
Listing Agent
Lisa Roth
Sun Realty License #249520402 Listed on: 11/14/2025

Property Details
Home Type
- Multi-Family
Est. Annual Taxes
- $17,302
Year Built
- Built in 1981
Lot Details
- 8,276 Sq Ft Lot
- Lot Dimensions are 76 x 114 x 55 x 119
- Lake Front
- Property fronts a private road
- Cul-De-Sac
- North Facing Home
- Privacy Fence
- Fenced
- Sprinkler System
- Zero Lot Line
HOA Fees
Parking
- 2 Car Attached Garage
- Garage Door Opener
- Guest Parking
Home Design
- Spanish Architecture
- Villa
- Property Attached
- Entry on the 1st floor
- Tile Roof
- Built-Up Roof
- Stucco
Interior Spaces
- 2,385 Sq Ft Home
- 1-Story Property
- Custom Mirrors
- Wired For Sound
- Built-In Features
- Cathedral Ceiling
- Ceiling Fan
- Fireplace
- Combination Dining and Living Room
- Den
- Atrium Room
- Screened Porch
- Wood Flooring
- Lake Views
Kitchen
- Breakfast Bar
- Walk-In Pantry
- Self-Cleaning Oven
- Gas Cooktop
- Microwave
- Freezer
- Dishwasher
- Kitchen Island
- Disposal
Bedrooms and Bathrooms
- 3 Bedrooms
- Closet Cabinetry
- Walk-In Closet
- Dual Sinks
- Bathtub
- Multiple Shower Heads
- Separate Shower
Laundry
- Dryer
- Washer
- Laundry Tub
Home Security
- Impact Glass
- High Impact Door
- Fire and Smoke Detector
Pool
- Heated Pool and Spa
- Concrete Pool
- Heated In Ground Pool
- In Ground Spa
- Gas Heated Pool
- Saltwater Pool
- Gunite Spa
- Outside Bathroom Access
- Pool Equipment or Cover
Outdoor Features
- Courtyard
- Screened Patio
- Outdoor Water Feature
Schools
- Seagate Elementary School
- Pine Ridge Middle School
- Barron Collier High School
Utilities
- Central Heating and Cooling System
- Underground Utilities
- Water Purifier
- Cable TV Available
Listing and Financial Details
- Tax Lot 19
- Assessor Parcel Number 66271040008
Community Details
Overview
- Association fees include management, cable TV, internet, irrigation water, legal/accounting, recreation facilities, reserve fund, road maintenance, street lights
- 46 Units
- Association Phone (239) 596-5567
- Tierra Mar Subdivision
Amenities
- Restaurant
Recreation
- Community Beach Access
- Golf Course Community
- Tennis Courts
- Pickleball Courts
- Fitness Center
- Park
- Trails
Pet Policy
- Pets Allowed
Map
Home Values in the Area
Average Home Value in this Area
Tax History
| Year | Tax Paid | Tax Assessment Tax Assessment Total Assessment is a certain percentage of the fair market value that is determined by local assessors to be the total taxable value of land and additions on the property. | Land | Improvement |
|---|---|---|---|---|
| 2025 | $17,302 | $2,303,736 | -- | $2,303,736 |
| 2024 | $16,005 | $1,359,491 | -- | -- |
| 2023 | $16,005 | $1,235,901 | $0 | $0 |
| 2022 | $14,316 | $1,123,546 | $0 | $0 |
| 2021 | $12,639 | $1,021,405 | $0 | $0 |
| 2020 | $10,338 | $858,850 | $0 | $858,850 |
| 2019 | $11,805 | $986,310 | $0 | $986,310 |
| 2018 | $11,556 | $942,490 | $0 | $942,490 |
| 2017 | $11,017 | $919,490 | $0 | $919,490 |
| 2016 | $10,515 | $867,392 | $0 | $0 |
| 2015 | $9,773 | $788,538 | $0 | $0 |
| 2014 | $8,735 | $716,853 | $0 | $0 |
Property History
| Date | Event | Price | List to Sale | Price per Sq Ft | Prior Sale |
|---|---|---|---|---|---|
| 12/29/2025 12/29/25 | Pending | -- | -- | -- | |
| 11/14/2025 11/14/25 | For Sale | $2,990,000 | +184.8% | $1,254 / Sq Ft | |
| 10/30/2018 10/30/18 | Sold | $1,050,000 | -4.4% | $438 / Sq Ft | View Prior Sale |
| 09/27/2018 09/27/18 | Pending | -- | -- | -- | |
| 09/26/2018 09/26/18 | For Sale | $1,098,000 | 0.0% | $458 / Sq Ft | |
| 09/25/2018 09/25/18 | Pending | -- | -- | -- | |
| 08/01/2018 08/01/18 | Price Changed | $1,098,000 | -8.4% | $458 / Sq Ft | |
| 05/08/2018 05/08/18 | Price Changed | $1,199,000 | -7.4% | $500 / Sq Ft | |
| 03/29/2018 03/29/18 | Price Changed | $1,295,000 | -4.0% | $540 / Sq Ft | |
| 03/29/2018 03/29/18 | Price Changed | $1,349,000 | -3.3% | $562 / Sq Ft | |
| 03/20/2018 03/20/18 | Price Changed | $1,395,000 | -6.7% | $581 / Sq Ft | |
| 02/12/2018 02/12/18 | Price Changed | $1,495,000 | -6.3% | $623 / Sq Ft | |
| 01/30/2018 01/30/18 | For Sale | $1,595,000 | -- | $665 / Sq Ft |
Purchase History
| Date | Type | Sale Price | Title Company |
|---|---|---|---|
| Warranty Deed | $1,050,000 | Attorney | |
| Warranty Deed | $135,000 | None Available | |
| Warranty Deed | $637,000 | -- | |
| Warranty Deed | $405,000 | -- |
Mortgage History
| Date | Status | Loan Amount | Loan Type |
|---|---|---|---|
| Previous Owner | $446,250 | Commercial | |
| Previous Owner | $95,000 | Commercial |
Source: Florida Gulf Coast Multiple Listing Service
MLS Number: 225079209
APN: 66271040008
- 580 Tierra Mar Ln Unit 21
- 635 Bridgeway Ln
- 643 Bridgeway Ln
- 504 Tierra Mar Ln E Unit 2
- 525 Serendipity Dr Unit 525
- 541 Bay Villas Ln
- 5809 Glencove Dr Unit 902
- 493 Myrtle Rd
- 629 Serendipity Dr Unit 629
- 547 Serendipity Dr
- 5850 Pelican Bay Blvd Unit C
- 5880 Via Lugano Unit 201
- 613 Serendipity Dr
- 5908 Via Lugano
- 569 Serendipity Dr Unit 569
