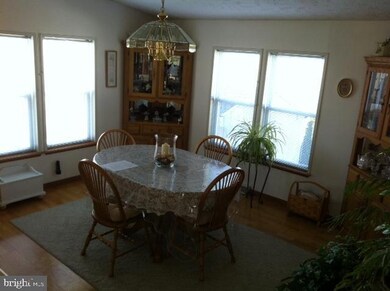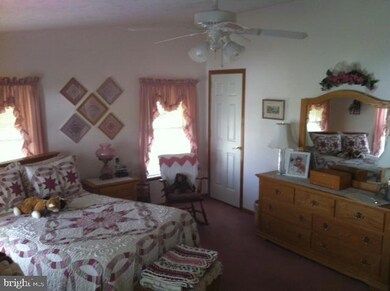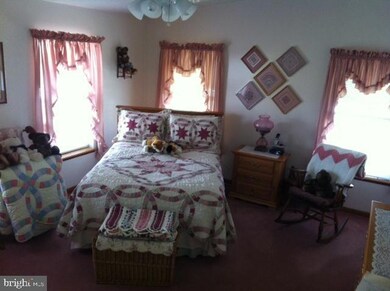572 W Spruce St Palmyra, PA 17078
3
Beds
2
Baths
2,016
Sq Ft
1995
Built
Highlights
- Active Adult
- Rambler Architecture
- Wood Flooring
- Deck
- Cathedral Ceiling
- Sun or Florida Room
About This Home
As of June 2012New furance, water heater and roof. Very well maintained, all drywalled modular in 55+ comminity. Living room, dining room and kitchen all open to each other. Large island with additional utility sink. All bedrooms have WIC. Relax in sunroom or on deck or patio and enjoy the privacy and farmland views.
Property Details
Home Type
- Manufactured Home
Year Built
- Built in 1995
Lot Details
- Leasehold Lot
HOA Fees
- $350 Monthly HOA Fees
Home Design
- Rambler Architecture
- Shingle Roof
- Composition Roof
- Vinyl Siding
- Modular or Manufactured Materials
Interior Spaces
- 2,016 Sq Ft Home
- Property has 1 Level
- Built-In Features
- Cathedral Ceiling
- Ceiling Fan
- Window Treatments
- Window Screens
- Living Room
- Formal Dining Room
- Sun or Florida Room
- Utility Room
- Wood Flooring
- Storm Windows
Kitchen
- Gas Oven or Range
- Built-In Microwave
- Dishwasher
- Kitchen Island
Bedrooms and Bathrooms
- 3 Bedrooms
- En-Suite Primary Bedroom
- 2 Full Bathrooms
Laundry
- Laundry Room
- Dryer
- Washer
Parking
- 2 Parking Spaces
- Off-Street Parking
Outdoor Features
- Deck
- Patio
- Shed
Schools
- Palmyra Area Middle School
- Palmyra Area High School
Utilities
- Central Air
- Natural Gas Water Heater
- Cable TV Available
Community Details
- Active Adult
- Active Adult | Residents must be 55 or older
- Shadowstone,717 838 5000 Community
- Shadowstone Subdivision
Create a Home Valuation Report for This Property
The Home Valuation Report is an in-depth analysis detailing your home's value as well as a comparison with similar homes in the area
Home Values in the Area
Average Home Value in this Area
Property History
| Date | Event | Price | List to Sale | Price per Sq Ft |
|---|---|---|---|---|
| 06/28/2012 06/28/12 | Sold | $104,900 | -8.7% | $52 / Sq Ft |
| 05/06/2012 05/06/12 | Pending | -- | -- | -- |
| 03/12/2012 03/12/12 | For Sale | $114,900 | -- | $57 / Sq Ft |
Source: Bright MLS
Tax History Compared to Growth
Map
Source: Bright MLS
MLS Number: 1003406743
Nearby Homes
- 188 W Cedar St
- 624 W Cedar St
- 348 W Spruce St
- 197 W Spruce St
- 0 N Railroad St
- 133 W Spruce St
- 631 N Lincoln St
- 28 Evergreen Alley
- 13 Evergreen Alley
- 44 Evergreen Alley
- 4 Evergreen Alley
- 421 N Railroad St
- Sedona Plan at Melrose
- Ashton Plan at Melrose
- 934 N Lincoln St Unit 8-04
- Sloane II Plan at Melrose
- 701 N Grant St
- 914 N Lincoln St
- 918 N Lincoln St
- 918 N Lincoln St Unit 4-02
- 518 W Spruce St
- 554 W Spruce St
- 185 Juniper St
- 149 W Cedar St
- 126 W Cedar St
- 164 W Cedar St
- 138 W Cedar St
- 645 W Cedar St
- 664 W Cedar St
- 180 Juniper St
- 195 Juniper St
- 191 Juniper St
- 523 W Cedar St
- 594 W Cedar St
- 559 W Cedar St
- 101 Juniper St
- 125 Juniper St
- 140 Juniper St
- 113 Juniper St
- 131 Juniper St






