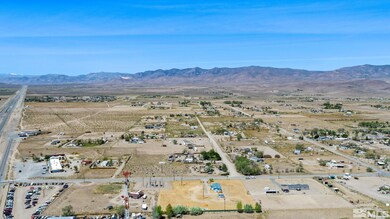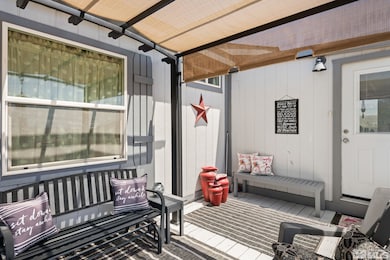
5720 Apache Dr Stagecoach, NV 89429
Highlights
- Horses Allowed On Property
- Mountain View
- Sun or Florida Room
- 2.28 Acre Lot
- Deck
- High Ceiling
About This Home
As of July 2022Pride of Ownership! Beautiful home on 2/28 acres! Fully fenced, 2 sheds, power for RV at the shed. 3 Bedroom, 2 baths, spacious sunroom, amazing front deck w/ cover, large great room w/vaulted ceilings, ceiling fans, free standing electric fireplace, nook area w/ custom built in cabinets, separate dining area, large kitchen, plenty of cabinets w/ center island & breakfast bar, laundry area w/ cabinets & shelving, remodeled master bath w/double sinks, tub shower, large master bedroom & tons of upgrades!, Many newer features including roof, exterior paint, many interior upgrades, well pump, new cover over well equipment, water heater, vinyl plank flooring, new skirting and more. This is truly a special home! Call today!
Last Agent to Sell the Property
RE/MAX Professionals-Dayton License #BS.18821 Listed on: 05/26/2022

Property Details
Home Type
- Manufactured Home
Est. Annual Taxes
- $610
Year Built
- Built in 1991
Lot Details
- 2.28 Acre Lot
- Property is Fully Fenced
- Level Lot
Property Views
- Mountain
- Desert
- Valley
Home Design
- Pitched Roof
- Shingle Roof
- Composition Roof
- Wood Siding
Interior Spaces
- 1,560 Sq Ft Home
- 1-Story Property
- High Ceiling
- Ceiling Fan
- Free Standing Fireplace
- Double Pane Windows
- Vinyl Clad Windows
- Drapes & Rods
- Blinds
- Great Room
- Living Room with Fireplace
- Sun or Florida Room
- Carpet
Kitchen
- Breakfast Area or Nook
- Breakfast Bar
- Gas Oven
- Gas Range
- Dishwasher
- Kitchen Island
Bedrooms and Bathrooms
- 3 Bedrooms
- 2 Full Bathrooms
- Dual Sinks
- Bathtub and Shower Combination in Primary Bathroom
Laundry
- Laundry Room
- Dryer
- Washer
- Laundry Cabinets
- Shelves in Laundry Area
Home Security
- Security System Leased
- Fire and Smoke Detector
Outdoor Features
- Deck
- Storage Shed
Schools
- Silver Stage Elementary School
- Silver Springs Middle School
- Silver Springs High School
Horse Facilities and Amenities
- Horses Allowed On Property
Utilities
- Refrigerated and Evaporative Cooling System
- Forced Air Heating System
- Heating System Uses Natural Gas
- Private Water Source
- Well
- Electric Water Heater
- Water Purifier
- Water Softener is Owned
- Septic Tank
- Internet Available
- Phone Available
- Cable TV Available
Community Details
- No Home Owners Association
Listing and Financial Details
- Home warranty included in the sale of the property
- Assessor Parcel Number 01543216
Similar Homes in Stagecoach, NV
Home Values in the Area
Average Home Value in this Area
Property History
| Date | Event | Price | Change | Sq Ft Price |
|---|---|---|---|---|
| 07/19/2022 07/19/22 | Sold | $335,000 | 0.0% | $215 / Sq Ft |
| 06/02/2022 06/02/22 | Pending | -- | -- | -- |
| 05/26/2022 05/26/22 | For Sale | $335,000 | +830.6% | $215 / Sq Ft |
| 11/29/2012 11/29/12 | Sold | $36,000 | -7.7% | $23 / Sq Ft |
| 11/15/2012 11/15/12 | Pending | -- | -- | -- |
| 09/25/2012 09/25/12 | For Sale | $39,000 | -- | $25 / Sq Ft |
Tax History Compared to Growth
Agents Affiliated with this Home
-

Seller's Agent in 2022
Jody Foley
RE/MAX
(775) 721-1777
10 in this area
287 Total Sales
-

Buyer's Agent in 2022
Terra Walker
RE/MAX
(775) 351-8373
1 in this area
38 Total Sales
-

Buyer Co-Listing Agent in 2022
Meka Reade
RE/MAX
(775) 813-7271
1 in this area
218 Total Sales
-
J
Seller's Agent in 2012
Jason Ashton
Realty Professionals
-

Buyer's Agent in 2012
Lewis Green
Ink Realty
(775) 233-8655
37 Total Sales
Map
Source: Northern Nevada Regional MLS
MLS Number: 220007467
- 5575 Navajo Trail
- 5990 Warpath Dr
- 8040 Rancho Ave
- 9230 Santa fe Trail
- 8380 Appaloosa Ct
- 0000 Navajo Trail
- 9185 Navajo Trail
- 9190 Navajo Trail
- 4915 Cheyenne Trail
- 0 Stallion Springs Cir Unit 230001110
- 5015 Washoe Cir
- 8525 Iroquois Trail
- 5195 Pawnee Dr
- 9320 Iroquois Trail
- 35 Desert Wells Cir
- 4925 Cheyenne Trail
- 4950 Pueblo Dr
- 00 Mustang Trail
- 5090 Buffalo Dr
- 9625 Iroquois Trail






