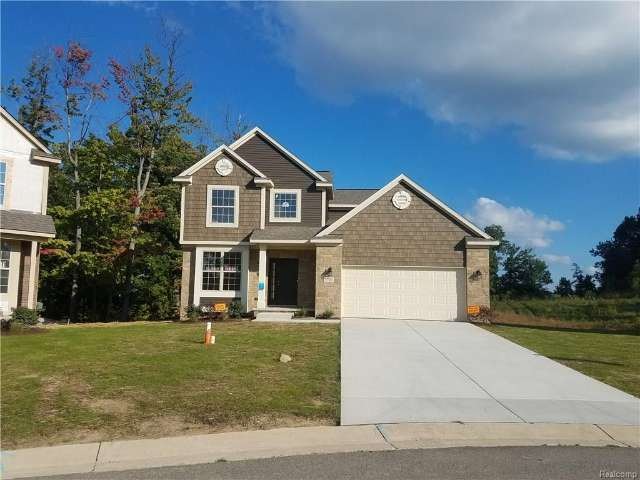
$285,000
- 3 Beds
- 2 Baths
- 1,368 Sq Ft
- 1453 Woodlow St
- Waterford, MI
Have you been looking for an amazing charming ranch in Waterford with a giant fenced corner lot? This is it!! Welcome to 1453 Woodlow, a wonderful family home that is ready for new owners! Inside there is a dining room, galley kitchen, breezeway room, beautiful living room with picture windows, three bedrooms with wood flooring and a great bathroom upstairs! Downstairs you have oodles of
Michael Moore NextHome The Boulevard
