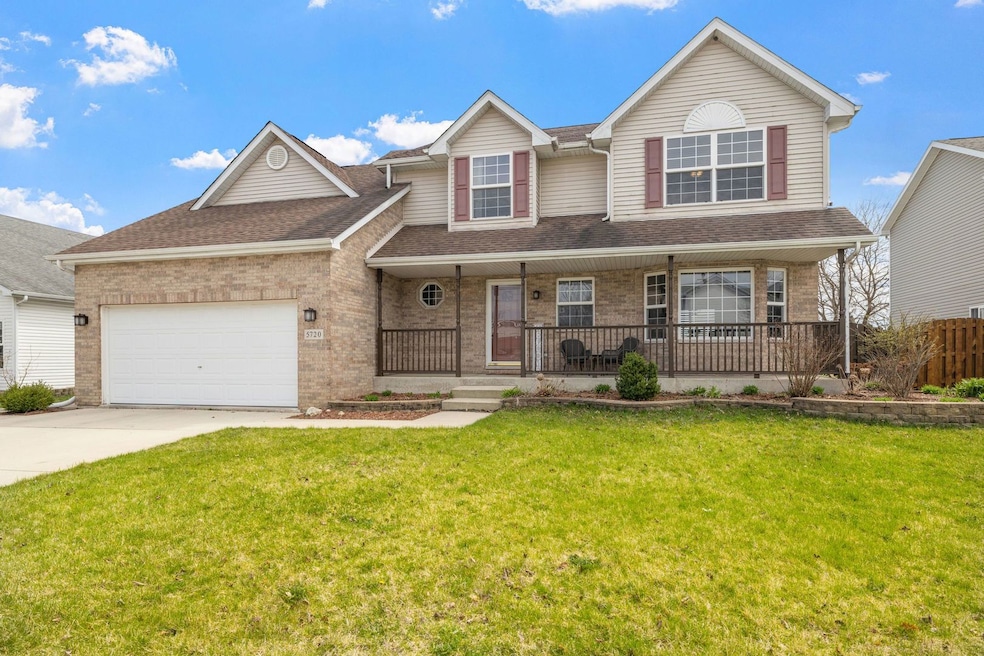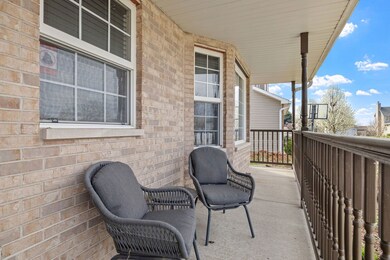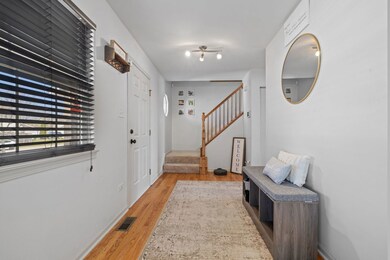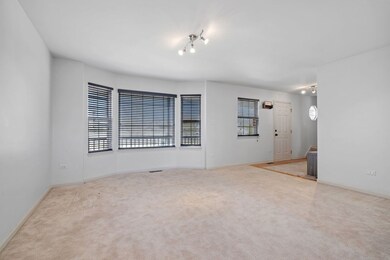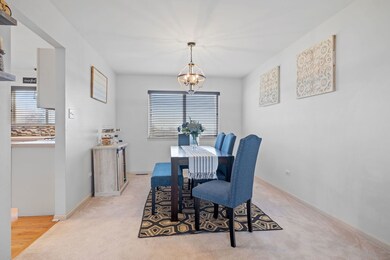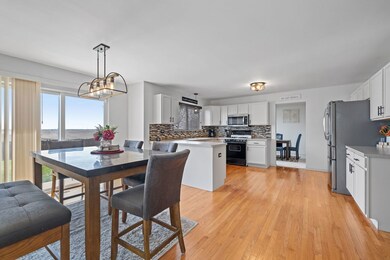
5720 Brosam Dr Plainfield, IL 60586
Fall Creek NeighborhoodHighlights
- Water Views
- Open Floorplan
- Pond
- Hofer Elementary School Rated A-
- Landscaped Professionally
- Vaulted Ceiling
About This Home
As of June 2023Multiple offers. Highest and best is due by 4/19/23 @7pm. Welcome home ~ As you walk up to this 3849 sq/ft home you will fall in love with the covered front porch. Perfect for enjoying a drink and relaxing after a long day! Stepping inside there is a generous foyer, formal living room and separate dining room. The eat-in kitchen is open to the massive 2 story family room with a gas fireplace, vaulted ceilings, and skylights drenching the area with sunlight. Entering the upstairs you will find a large loft perfect for a home office, kids play area, or work out room. Just down the hall are 3 generously sized bedrooms and a full bath. The impressive primary bedroom has a WIC and a private bath oasis with a separate shower and jetted tub. Your friends and family will love spending time outdoors at BBQ's in your spacious, private, fully fenced backyard with water views of the neighboring pond. Newly painted with high end Sherwin Williams paint. New Ac 2022, updated lighting 2020, Kitchen cabinets refreshed 2021, new microwave 2022, new washer/dryer 2023. The seller started to finish the basement prior to his relocation, it has studs and electric in place and is plumbed for a bathroom (see blueprint in additional docs).
Last Agent to Sell the Property
Jason Mitchell Real Estate IL License #475184656 Listed on: 04/15/2023

Home Details
Home Type
- Single Family
Est. Annual Taxes
- $8,299
Year Built
- Built in 2002
Lot Details
- 10,454 Sq Ft Lot
- Lot Dimensions are 71 x 131
- Fenced Yard
- Wood Fence
- Landscaped Professionally
- Paved or Partially Paved Lot
HOA Fees
- $15 Monthly HOA Fees
Parking
- 2 Car Attached Garage
- Garage Door Opener
- Driveway
- Parking Included in Price
Home Design
- Traditional Architecture
- Asphalt Roof
Interior Spaces
- 2,543 Sq Ft Home
- 2-Story Property
- Open Floorplan
- Vaulted Ceiling
- Skylights
- Gas Log Fireplace
- Blinds
- Family Room with Fireplace
- Formal Dining Room
- Loft
- Water Views
- Unfinished Attic
- Storm Screens
Kitchen
- Range
- Microwave
- Dishwasher
Flooring
- Wood
- Partially Carpeted
Bedrooms and Bathrooms
- 3 Bedrooms
- 3 Potential Bedrooms
- Walk-In Closet
- Soaking Tub
- Separate Shower
Laundry
- Laundry on main level
- Dryer
- Washer
- Sink Near Laundry
Unfinished Basement
- Basement Fills Entire Space Under The House
- Rough-In Basement Bathroom
- Basement Window Egress
Outdoor Features
- Pond
- Patio
- Shed
Schools
- Troy Shorewood Elementary School
- Troy Middle School
- Joliet West High School
Utilities
- Central Air
- Heating System Uses Natural Gas
Community Details
- Staff Association, Phone Number (815) 953-1460
- Eagle Ridge Subdivision
- Property managed by Eagle Ridge Association
Ownership History
Purchase Details
Home Financials for this Owner
Home Financials are based on the most recent Mortgage that was taken out on this home.Purchase Details
Home Financials for this Owner
Home Financials are based on the most recent Mortgage that was taken out on this home.Purchase Details
Purchase Details
Home Financials for this Owner
Home Financials are based on the most recent Mortgage that was taken out on this home.Purchase Details
Home Financials for this Owner
Home Financials are based on the most recent Mortgage that was taken out on this home.Similar Homes in Plainfield, IL
Home Values in the Area
Average Home Value in this Area
Purchase History
| Date | Type | Sale Price | Title Company |
|---|---|---|---|
| Warranty Deed | $387,000 | Fidelity Title | |
| Deed | $285,000 | Lakeland Title Services | |
| Quit Claim Deed | -- | None Available | |
| Interfamily Deed Transfer | -- | -- | |
| Warranty Deed | $250,000 | First American Title |
Mortgage History
| Date | Status | Loan Amount | Loan Type |
|---|---|---|---|
| Open | $251,550 | New Conventional | |
| Previous Owner | $256,500 | New Conventional | |
| Previous Owner | $60,000 | New Conventional | |
| Previous Owner | $199,772 | Stand Alone First |
Property History
| Date | Event | Price | Change | Sq Ft Price |
|---|---|---|---|---|
| 06/02/2023 06/02/23 | Sold | $387,000 | +3.2% | $152 / Sq Ft |
| 04/20/2023 04/20/23 | Pending | -- | -- | -- |
| 04/15/2023 04/15/23 | For Sale | $375,000 | +31.6% | $147 / Sq Ft |
| 09/15/2020 09/15/20 | Sold | $285,000 | -3.1% | $112 / Sq Ft |
| 07/26/2020 07/26/20 | Pending | -- | -- | -- |
| 07/23/2020 07/23/20 | Price Changed | $294,000 | -1.7% | $116 / Sq Ft |
| 07/07/2020 07/07/20 | Price Changed | $299,000 | -3.2% | $118 / Sq Ft |
| 06/19/2020 06/19/20 | For Sale | $309,000 | -- | $122 / Sq Ft |
Tax History Compared to Growth
Tax History
| Year | Tax Paid | Tax Assessment Tax Assessment Total Assessment is a certain percentage of the fair market value that is determined by local assessors to be the total taxable value of land and additions on the property. | Land | Improvement |
|---|---|---|---|---|
| 2023 | $10,917 | $115,054 | $16,337 | $98,717 |
| 2022 | $8,847 | $101,315 | $15,459 | $85,856 |
| 2021 | $8,299 | $95,311 | $14,543 | $80,768 |
| 2020 | $7,934 | $91,271 | $14,543 | $76,728 |
| 2019 | $7,698 | $87,550 | $13,950 | $73,600 |
| 2018 | $7,753 | $85,700 | $13,500 | $72,200 |
| 2017 | $7,463 | $81,250 | $13,500 | $67,750 |
| 2016 | $7,358 | $77,550 | $13,500 | $64,050 |
| 2015 | $6,639 | $72,310 | $12,160 | $60,150 |
| 2014 | $6,639 | $68,828 | $12,160 | $56,668 |
| 2013 | $6,639 | $68,828 | $12,160 | $56,668 |
Agents Affiliated with this Home
-

Seller's Agent in 2023
Jennifer Wadhwa
Jason Mitchell Real Estate IL
(708) 917-6640
5 in this area
141 Total Sales
-

Buyer's Agent in 2023
Mike Swaney
Baird Warner
(630) 664-3515
1 in this area
30 Total Sales
-

Seller's Agent in 2020
Melissa Davies
Innovated Realty Solutions
(734) 338-5404
4 in this area
119 Total Sales
-
C
Buyer's Agent in 2020
Cheryl Mallard
Redfin Corporation
Map
Source: Midwest Real Estate Data (MRED)
MLS Number: 11760179
APN: 05-06-05-205-021
- 1220 Vertin Blvd
- 5507 Maha St
- 5505 Salma St
- 1214 Riverhaven Trail
- 1419 Major Dr
- 1002 Breckenridge Ln
- 1014 Bayside Ln Unit 1
- 5909 Emerald Pointe Dr
- 1607 Grand Highlands Dr
- 818 N Edgewater Ln
- 5321 Meadowbrook St
- 614 Northgate Ln
- 1301 Bridgehampton Dr Unit 2
- 1811 Prairie Ridge Dr Unit 1
- 1416 Brookfield Dr
- 5209 Meadowbrook St
- 6501 Roth Dr
- 534 Northgate Ln
- 1918 Prairie Ridge Ct
- 1906 Arbor Fields Dr
