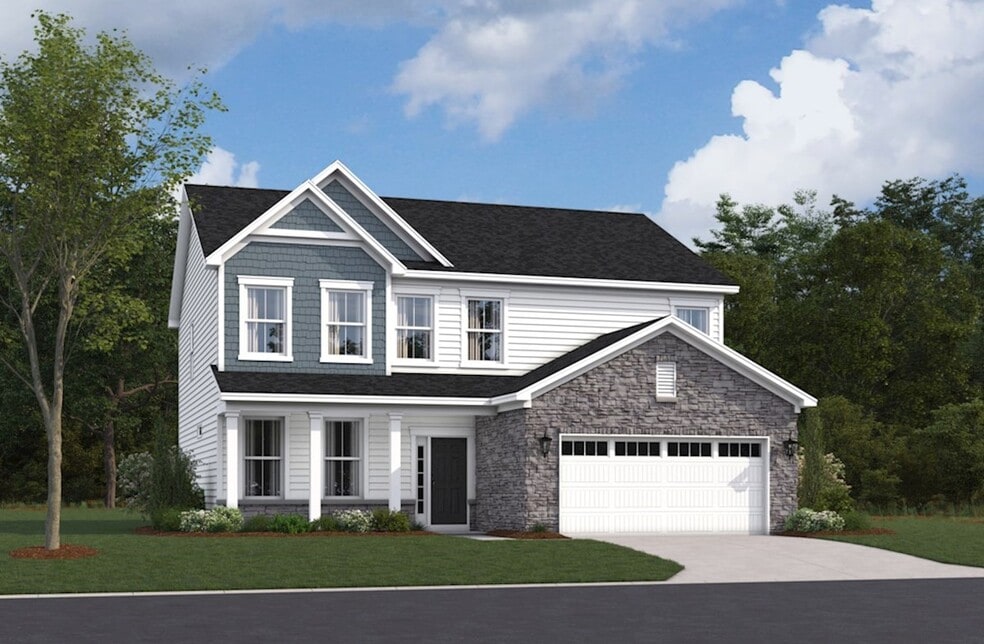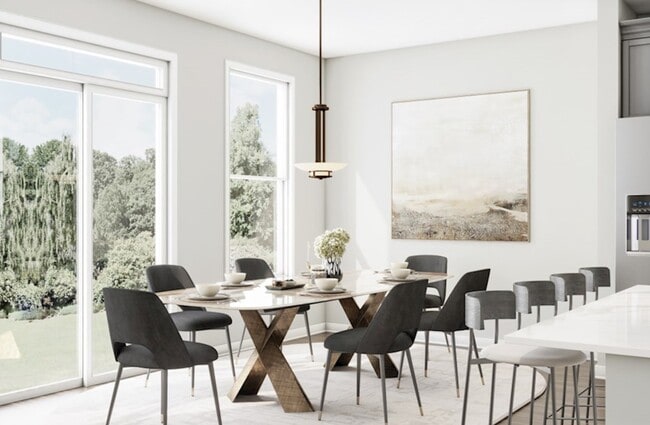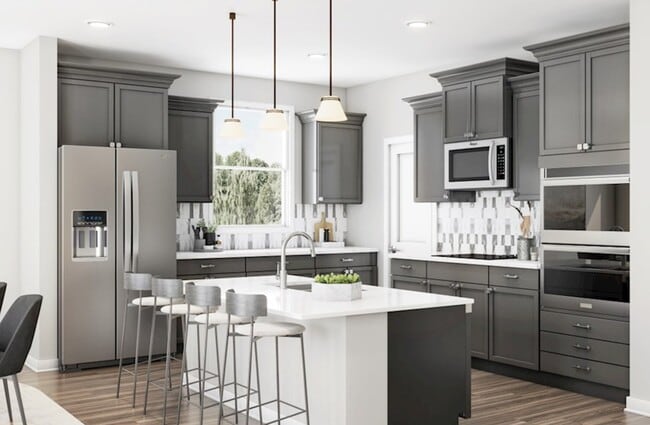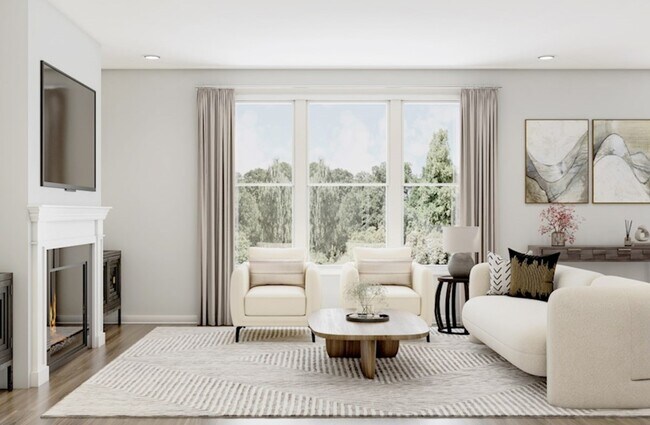
NEW CONSTRUCTION
AVAILABLE
BUILDER INCENTIVES
Verified badge confirms data from builder
5720 Cloister Ln McCordsville, IN 46055
Colonnade - SignatureEstimated payment $2,700/month
Total Views
1,947
4
Beds
3
Baths
2,619
Sq Ft
$164
Price per Sq Ft
Highlights
- New Construction
- Pond in Community
- Community Playground
- McCordsville Elementary School Rated A-
- Fireplace
- Trails
About This Home
This quick move-in home is available now. Located on a south-facing homesite, the Rushmore plan offers a guest-friendly main-floor bed & bath, and a versatile upstairs loft for great for game nights. Spend relaxing evenings in the great room complete with a cozy gas fireplace.
Builder Incentives
Receive ½ OFF Options up to $30K + $5K in Closing Costs!*
Sales Office
Hours
| Monday |
1:00 PM - 6:00 PM
|
| Tuesday - Saturday |
11:00 AM - 6:00 PM
|
| Sunday |
12:00 PM - 6:00 PM
|
Office Address
7055 Belvedere Ln
McCordsville, IN 46055
Driving Directions
Home Details
Home Type
- Single Family
Parking
- 2 Car Garage
Home Design
- New Construction
Interior Spaces
- 2-Story Property
- Fireplace
Bedrooms and Bathrooms
- 4 Bedrooms
- 3 Full Bathrooms
Community Details
Overview
- Pond in Community
Recreation
- Community Playground
- Trails
Map
Other Move In Ready Homes in Colonnade - Signature
About the Builder
Beazer Homes, headquartered in Atlanta, Georgia, is a leading national homebuilder committed to creating high-quality, energy-efficient homes that combine craftsmanship, sustainability, and personalization. With a legacy spanning more than nine generations, the Beazer family name has represented care and quality since the 1600s, and for over 25 years in the U.S., the company has focused on building homes that empower buyers through thoughtful design, competitive mortgage options, and energy-saving features that make homeownership more attainable. Beazer’s mission goes beyond construction; it’s about fostering thriving communities through strategic location choices, employee volunteerism, and charitable giving. Energy efficiency is central to its designs, with advanced systems that reduce utility costs and promote healthier living environments, earning Beazer numerous accolades such as the U.S. Department of Energy Housing Innovation Award, 10-time Energy Star Sustained Excellence Partner of the Year, and EPA WaterSense Excellence Award. The company prides itself on delivering a personalized, stress-free homebuying experience with customizable floor plans and expert guidance, ranking #1 in Customer Experience among major U.S. homebuilders according to TrustBuilder® reviews. Beyond homebuilding, Beazer fosters an award-winning workplace culture rooted in inclusion and belonging, recognized by USA Today as a Top Workplace and by Newsweek as one of America’s Most Trustworthy Companies, continuing its mission to inspire sustainable, healthy living for homeowners and employees alike.
Nearby Homes
- 5723 Palazzo Ln
- Colonnade - Estates
- Colonnade - Signature
- Colonnade - Cornerstone
- Colonnade - Townhomes
- Gatherings at Aurora
- 7309 Bayview Run
- 7313 Bayview Run
- 7333 Bayview Run
- 7339 Bayview Run
- 7343 Bayview Run Unit 11-604
- 7347 Bayview Run
- 7351 Bayview Run
- Hampton Walk - Masterpiece Collection
- Hampton Walk - Midtown Collection
- Hampton Walk - Maple Street Collection
- Hampton Walk - Paired Patio Homes Collection
- Hampton Walk - Designer Collection
- The Preserve at Brookside
- 7904 N 600 W



