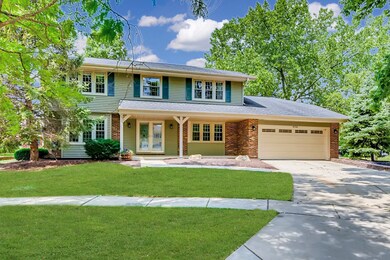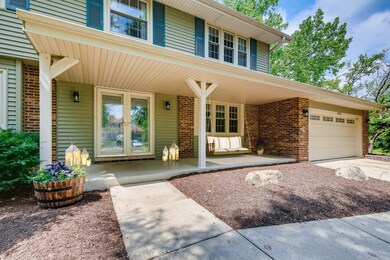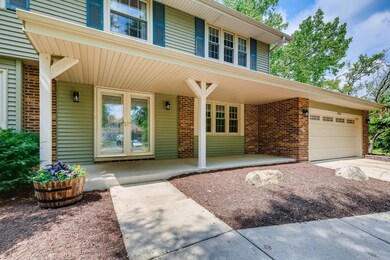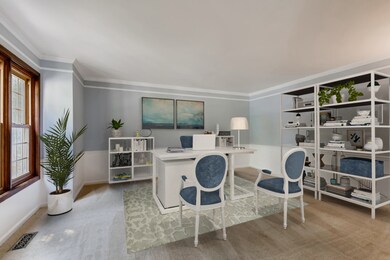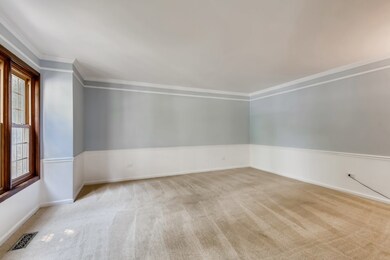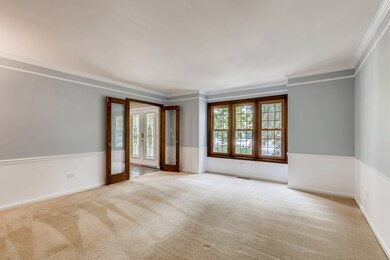
5720 Deer Creek Ln Westmont, IL 60559
South Westmont NeighborhoodHighlights
- Family Room with Fireplace
- Formal Dining Room
- Attached Garage
- Fairmount Elementary School Rated A-
About This Home
As of December 2021Light-filled, centrally located and with room for a whole family, this gorgeous home is the epitome of comfortable living in quiet cul-de-sac with beautiful mature trees. Living is spread over two levels, allowing plenty of room for family time, entertaining friends or indulging in quiet escape. This home has an abundance of natural light flowing in, while a neutral color scheme create a sense of space and elegance. Freshly painted interior with new lighting fixtures in most rooms. There are four generously-sized bedrooms, including the primary bedroom and 2.1 baths. The main level also includes spacious living room that current owner converted to an office and additional craft/study room. Either of them would be easily used for in-laws arrangement. A gourmet kitchen with a suite of stainless steel appliances, granite countertops, beautiful granite flooring that makes catering for loved ones a joy. A large family room and a breakfast nook that opens out to a rear deck. Wait to see the rear deck and you will right away start to imagine having your family and friends over for a summer BBQ or bonfire time and roasting marshmallows. The full-unfinished basement provides room for you bringing your ideas and finish the extra living space perfect for a range of uses such as a teenager's retreat, man cave or even a guest suite for visiting relatives. This move-in ready home is located within walking distance to Twin Lakes Golf course and parks, walking paths, schools & the YMCA. Bus service to all schools is also available! For complete convenience, the expressway, shopping and entertainment with a selection of bars and cafes is also within easy reach. Nature lovers will enjoy the forest reserve with hiking and biking trails.
Home Details
Home Type
- Single Family
Est. Annual Taxes
- $10,143
Year Built
- 1982
Parking
- Attached Garage
- Garage Transmitter
- Garage Door Opener
- Driveway
- Parking Space is Owned
Home Design
- Vinyl Siding
Interior Spaces
- 2,655 Sq Ft Home
- 2-Story Property
- Blinds
- Window Screens
- Family Room with Fireplace
- Formal Dining Room
- Unfinished Basement
Listing and Financial Details
- Homeowner Tax Exemptions
Ownership History
Purchase Details
Home Financials for this Owner
Home Financials are based on the most recent Mortgage that was taken out on this home.Purchase Details
Home Financials for this Owner
Home Financials are based on the most recent Mortgage that was taken out on this home.Similar Homes in the area
Home Values in the Area
Average Home Value in this Area
Purchase History
| Date | Type | Sale Price | Title Company |
|---|---|---|---|
| Warranty Deed | $456,000 | Hubbard Street Title | |
| Warranty Deed | $385,000 | Attorneys Title Guaranty Fun |
Mortgage History
| Date | Status | Loan Amount | Loan Type |
|---|---|---|---|
| Open | $433,200 | New Conventional | |
| Previous Owner | $346,500 | New Conventional | |
| Previous Owner | $120,000 | Credit Line Revolving | |
| Previous Owner | $100,000 | Credit Line Revolving |
Property History
| Date | Event | Price | Change | Sq Ft Price |
|---|---|---|---|---|
| 12/01/2021 12/01/21 | Sold | $456,000 | -4.0% | $172 / Sq Ft |
| 10/23/2021 10/23/21 | Pending | -- | -- | -- |
| 08/19/2021 08/19/21 | For Sale | $474,990 | +23.4% | $179 / Sq Ft |
| 10/12/2016 10/12/16 | Sold | $385,000 | -3.8% | $145 / Sq Ft |
| 08/31/2016 08/31/16 | Pending | -- | -- | -- |
| 08/26/2016 08/26/16 | For Sale | $400,000 | -- | $151 / Sq Ft |
Tax History Compared to Growth
Tax History
| Year | Tax Paid | Tax Assessment Tax Assessment Total Assessment is a certain percentage of the fair market value that is determined by local assessors to be the total taxable value of land and additions on the property. | Land | Improvement |
|---|---|---|---|---|
| 2024 | $10,143 | $175,756 | $60,210 | $115,546 |
| 2023 | $9,645 | $161,570 | $55,350 | $106,220 |
| 2022 | $9,309 | $155,960 | $53,430 | $102,530 |
| 2021 | $8,662 | $154,180 | $52,820 | $101,360 |
| 2020 | $8,504 | $151,120 | $51,770 | $99,350 |
| 2019 | $8,254 | $145,000 | $49,670 | $95,330 |
| 2018 | $8,247 | $142,290 | $49,550 | $92,740 |
| 2017 | $7,973 | $136,920 | $47,680 | $89,240 |
| 2016 | $7,514 | $130,670 | $45,500 | $85,170 |
| 2015 | $7,402 | $122,940 | $42,810 | $80,130 |
| 2014 | $7,371 | $119,530 | $41,620 | $77,910 |
| 2013 | $7,166 | $118,970 | $41,420 | $77,550 |
Agents Affiliated with this Home
-

Seller's Agent in 2021
Gabriela K. Chawla
Compass
(773) 562-1926
3 in this area
61 Total Sales
-

Buyer's Agent in 2021
Emily Kaczmarek
Keller Williams Premiere Properties
(630) 853-5995
2 in this area
120 Total Sales
-

Seller's Agent in 2016
Patricia Gibbons
@ Properties
(630) 673-2315
2 in this area
80 Total Sales
-

Buyer's Agent in 2016
Lesley Galligan
Baird Warner
(630) 899-3631
3 in this area
71 Total Sales
Map
Source: Midwest Real Estate Data (MRED)
MLS Number: 11185756
APN: 09-16-104-053
- 5728 Antler Ln
- 620 W 58th St
- 5740 Raintree Ln
- 5825 Doe Cir Unit 74
- 223 55th St
- 6S438 Williams St
- 221 8th St
- 128 8th St
- 5513 Fairview Ave
- 5632 Fairview Ave
- 907 S Williams St Unit 206
- 907 S Williams St Unit 210
- 500 Bunning Dr
- 316 S Park St
- 525 Bunning Dr
- 352 Rd
- 514 Brookside Dr
- 6030 Fairview Ave
- 329 5th St
- 6029 Osage Ave

