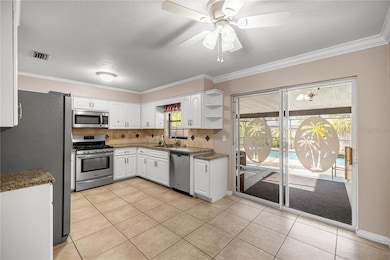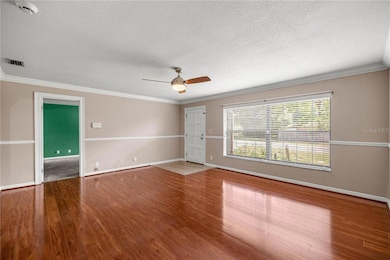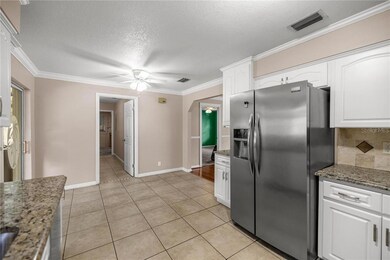5720 SE 20th St Ocala, FL 34480
Silver Spring Shores NeighborhoodHighlights
- Screened Pool
- Stone Countertops
- 1 Car Attached Garage
- Forest High School Rated A-
- No HOA
- Crown Molding
About This Home
Spacious 3-bedroom, 2-bathroom pool home with over 1,700 sq ft in a quiet, convenient Ocala neighborhood. Enjoy a private, fenced backyard with a pool, outdoor shower, and fruit trees—perfect for relaxing or entertaining. Inside features an open layout, large living areas, and a functional kitchen. Pets welcome. No HOA. Minutes from downtown, shopping, dining, and outdoor spots like Baseline Trailhead and Ocala National Forest. Move-in ready, schedule your tour today!
Listing Agent
ASHLAR REALTY Brokerage Phone: 352-299-0087 License #3394882 Listed on: 07/12/2025

Home Details
Home Type
- Single Family
Est. Annual Taxes
- $3,635
Year Built
- Built in 1980
Lot Details
- 10,019 Sq Ft Lot
- Lot Dimensions are 100x100
- North Facing Home
Parking
- 1 Car Attached Garage
Interior Spaces
- 1,769 Sq Ft Home
- 1-Story Property
- Crown Molding
- Window Treatments
- Living Room
- Laundry in unit
Kitchen
- Range
- Microwave
- Dishwasher
- Stone Countertops
Flooring
- Carpet
- Laminate
- Tile
Bedrooms and Bathrooms
- 3 Bedrooms
- Split Bedroom Floorplan
- Walk-In Closet
- 2 Full Bathrooms
Pool
- Screened Pool
- In Ground Spa
- Private Pool
- Fence Around Pool
- Outdoor Shower
Outdoor Features
- Outdoor Grill
- Private Mailbox
Utilities
- Central Air
- Heat Pump System
- Septic Tank
Listing and Financial Details
- Residential Lease
- Security Deposit $2,200
- Property Available on 7/9/25
- $50 Application Fee
- No Minimum Lease Term
- Assessor Parcel Number 29660-002-09
Community Details
Overview
- No Home Owners Association
- Oakhurst 01 Subdivision
Pet Policy
- Pets Allowed
- Pet Deposit $250
Map
Source: Stellar MLS
MLS Number: OM705190
APN: 29660-002-09
- 5802 Cherry Rd
- 5601 SE 24th St
- 6095 La Costa Dr Unit 552
- 6015 Oakmont Ave Unit 394
- 9 Almond Pass Dr
- 5500 SE 24th St
- 6015 Torrey Pines Dr Unit 690
- TBD Teak Run
- 1753 Indian Wells Ave
- 6008 Torrey Pines Dr
- 6203 La Costa Dr
- 1821 Cypress Point Rd Unit 1200
- 43 Almond Rd
- 1720 Indian Wells Ave Unit 1213
- 6395 Rolling Greens Dr Unit 1272
- 1719 Indian Wells Ave
- 6397 Seminole Dr
- 1707 Indian Wells Ave Unit 1221
- 2349 Pebble Beach Rd Unit 1383
- 2343 Pebble Beach Rd Unit 1367
- 5425 SE 28th Ln
- 1167 SE 63rd Court Rd
- 5425 SE 30th Place Unit C
- 5370 SE 30th Place Unit D
- 5350 SE 30th Place Unit 5350 SE 30th Place A Ocal
- 1291 SE 66th Ave
- 6602 Lakewood Dr Unit 192
- 6602 Lakewood Dr Unit 45
- 6708 Lakewood Dr Unit 116
- 5200 SE 31st St Unit A
- 5030 SE 30th St
- 5030 SE 30th St
- 2920 SE 50th Ct Unit A
- 2920 SE 50th Ct Unit B
- 6730 SE 3rd Loop
- 6604 Lakewood Dr Unit 184
- 6604 Lakewood Dr Unit 168
- 1203 SE 65th Cir
- 668 SE 65th Ave
- 4530 SE 14th St






