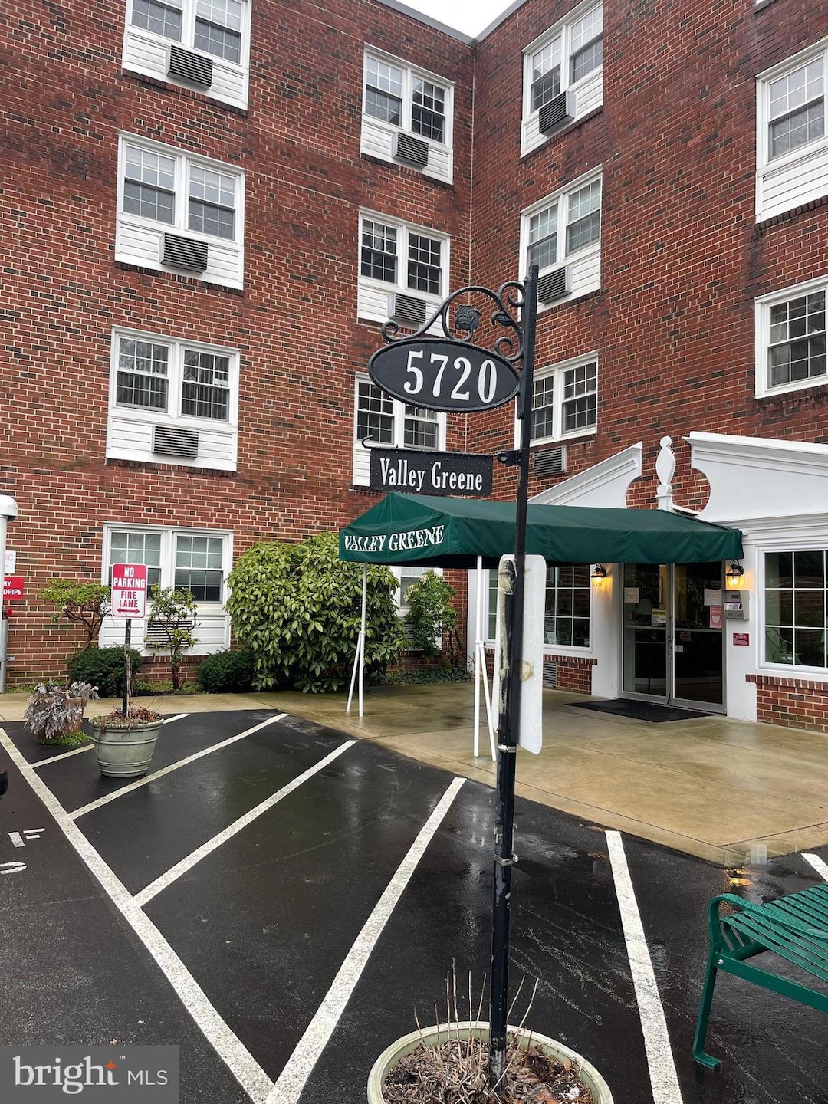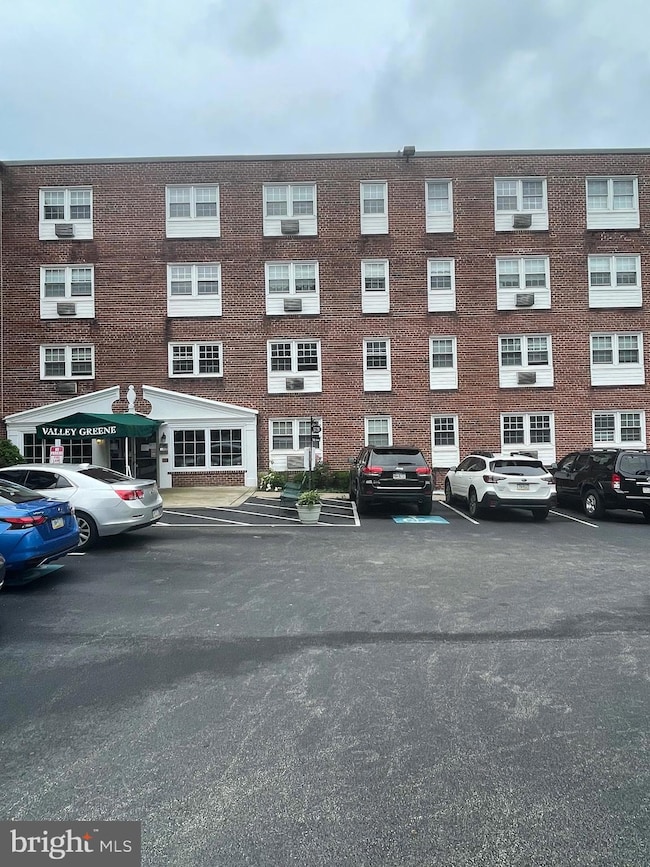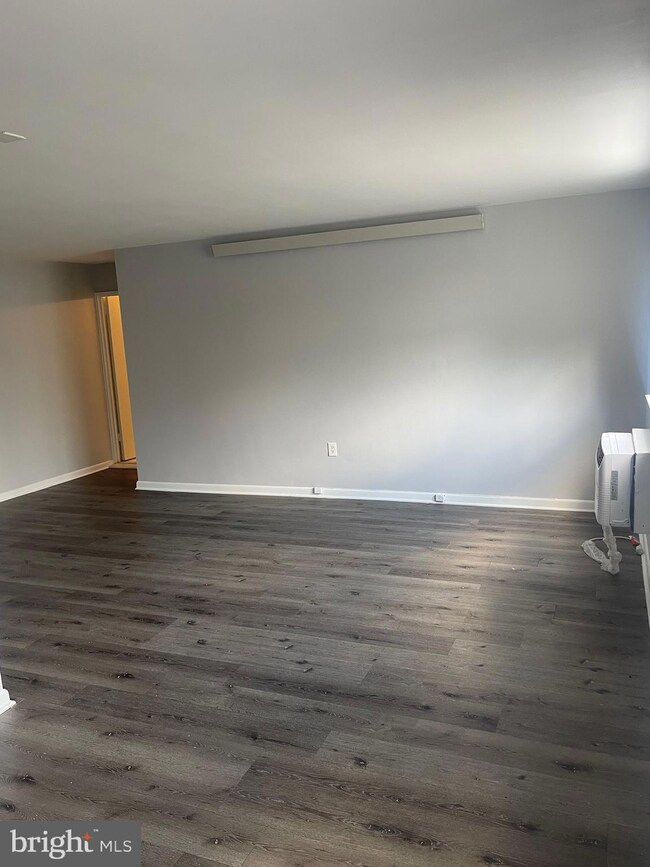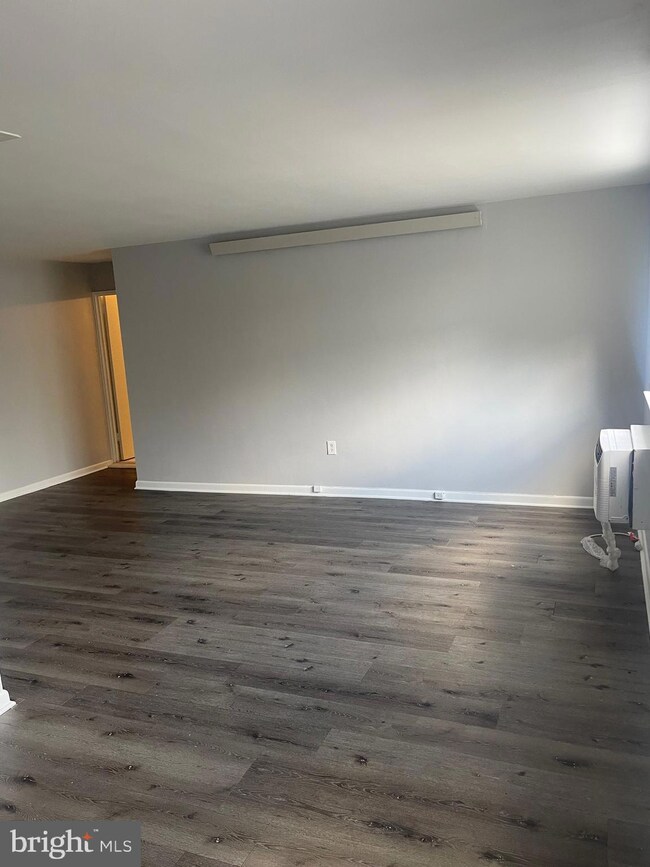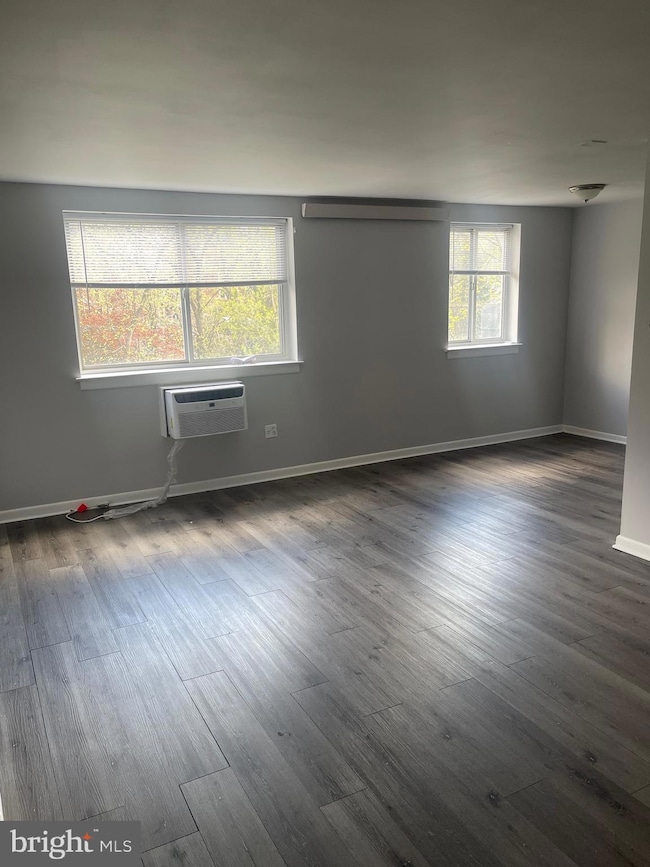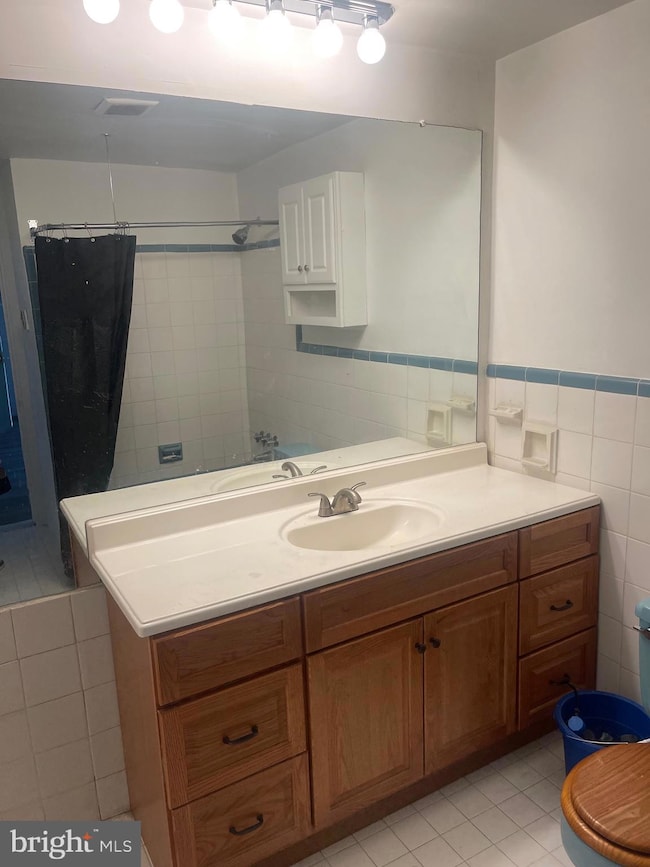Valley Greene Apartments 5720 Wissahickon Ave Unit D-4 Philadelphia, PA 19144
East Falls NeighborhoodHighlights
- 1.3 Acre Lot
- Heating Available
- 4-minute walk to Saylor Grove Park
About This Home
This Newly renovated one bedroom apartment All Utilities are included in your rent. It also sits above Lincoln Drive, close to Regional train station, Germantown, East Falls, Chestnut Hill, stores, restaurants, Germantown and Chestnut Hill business corridors and more. which is friendly and engaging. Community room on premises, plenty of storage place, kitchen, full bathroom, trash shoot at end of hall, great lighting all through out the unit. nice size room. There is a laundromat on the premises that is coin operated. The community room has access to shared computers, printer and bathroom within this room. Entrance has 24/7 security at front desk. Lease holder will have to apply code to enter building, There is parking lot and garage under the building. All utilities are included in your rent. Must complete application $100 fee. The board will review finances, background check and credit score. Not able to Sublease this unit.
Home Details
Home Type
- Single Family
Year Built
- Built in 1963
Lot Details
- 1.3 Acre Lot
- Lot Dimensions are 294.00 x 200.00
- Property is zoned RM3
Parking
- Parking Lot
Home Design
- Masonry
Interior Spaces
- 74,340 Sq Ft Home
- Laundry in Basement
Bedrooms and Bathrooms
- 1 Main Level Bedroom
- 1 Full Bathroom
Accessible Home Design
- Accessible Elevator Installed
Utilities
- Cooling System Mounted In Outer Wall Opening
- Heating Available
- Electric Water Heater
Listing and Financial Details
- Residential Lease
- Security Deposit $1,200
- No Smoking Allowed
- 12-Month Lease Term
- Available 4/12/25
- $100 Application Fee
- Assessor Parcel Number 881085500
Community Details
Overview
- Germantown Subdivision
- Property Manager
- Property has 4.5 Levels
Pet Policy
- No Pets Allowed
Map
About Valley Greene Apartments
Source: Bright MLS
MLS Number: PAPH2469576
APN: 88-1085500
- 5720 Wissahickon Ave Unit B-18
- 431 W Chelten Ave
- 449 W School House Ln
- 5529 Morris St
- 327 W Winona St
- 6040 Bridget St
- 4712- 4714 Wayne Ave
- 5821 Wayne Ave
- 510 W Midvale Ave
- 5400 Wissahickon Ave Unit 7
- 5927 Wayne Ave
- 310 W Earlham Terrace
- 5413 Pulaski Ave
- 405 W Penn St
- 494 W King St
- 434 W Penn St
- 508 W King St
- 300 W Coulter St
- 337 W Penn St
- 222 W Winona St
- 5500 Wissahickon Ave
- 515 W Chelten Ave
- 515 W Chelten Ave Unit 2B-1302
- 515 W Chelten Ave Unit 2B-0204
- 515 W Chelten Ave Unit 3B-1108
- 515 W Chelten Ave Unit 2B-0809
- 515 W Chelten Ave Unit 2B-0604
- 515 W Chelten Ave Unit B-1410
- 515 W Chelten Ave Unit 1B-0702
- 515 W Chelten Ave Unit 1B-0406
- 515 W Chelten Ave Unit 2B-0704
- 515 W Chelten Ave Unit 1B-0407
- 515 W Chelten Ave Unit B-1310
- 5555 Wissahickon Ave
- 5515 Wissahickon Ave
- 2991 W School House Ln
- 5721-45 Morris St Unit 502
- 5721-45 Morris St Unit 308
- 5721-45 Morris St Unit 604
- 5721-45 Morris St Unit 404
