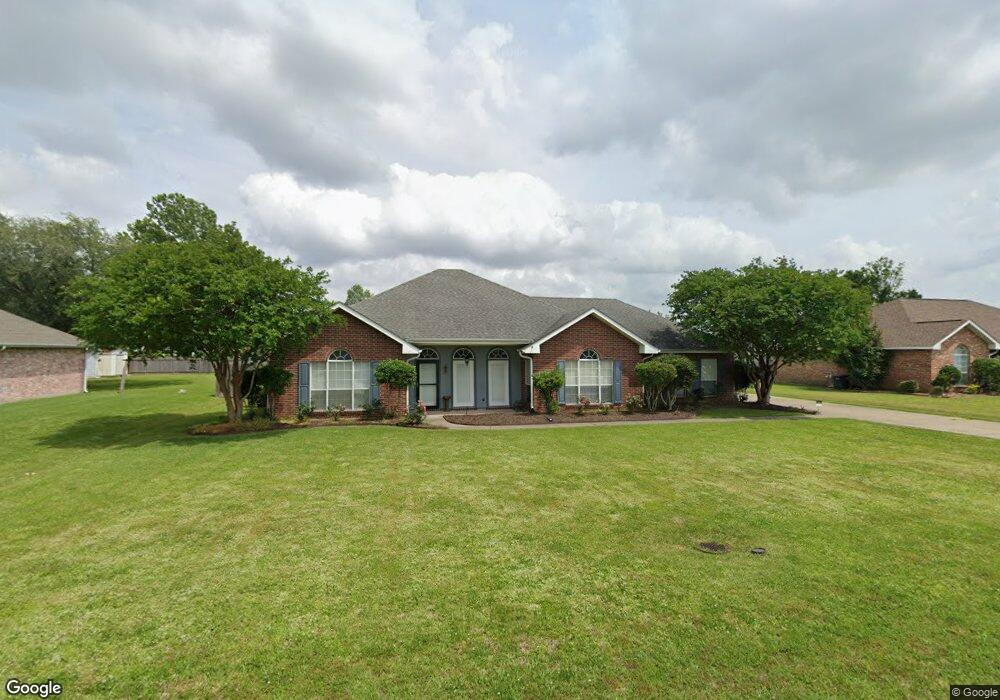
5721 Barrett Ln Lake Charles, LA 70605
Prien NeighborhoodHighlights
- Traditional Architecture
- No HOA
- Concrete Porch or Patio
- Wood Flooring
- Separate Outdoor Workshop
- Home Security System
About This Home
As of January 2024CONTINGENCY CONTRACT IN PLACE! GREAT FAMILY HOME IN EXCELLENT CONDITION IN SOUTH LAKE CHARLES. LARGE, OPEN KITCHEN WITH ISLAND AND BREAKFAST NOOK. GRANITE COUNTER TOPS, FORMAL DINING ROOM, 9 FT CEILING AND CROWN MOLDING THROUGHOUT, 10 FT TRAY IN MASTER BEDROOM, 11 FT DOUBLE-TRAY IN LIVING, WOOD BURNINIG FIREPLACE, LARGE MASTER BEDROOM & BATHROOM, DOUBLE WALK-IN CLOSETS, DOUBLE VANITIES IN MASTER BATH, SEPARATE SHOWER/JACUZZI TUB, LARGE LAUNDRY ROOM WITH LARGE WASH SINK. PRIVACY FENCED BACKYARD, 7'X35' BACK PATIO, WOOD DECK, TWO CAR GARAGE W/LARGE STORAGE ROOM, 30'X30' WORKSHOP WITH 8.5'X30' APARTMENT/MAN-CAVE. PLUMBING IN APARTMENT IS INCOMPLETE-HAS WINDOW UNIT A/C.
Last Agent to Sell the Property
Coldwell Banker Ingle Safari Realty License #995716494 Listed on: 08/08/2013

Home Details
Home Type
- Single Family
Est. Annual Taxes
- $1,162
Year Built
- Built in 1997
Lot Details
- 0.39 Acre Lot
- Fenced
- Rectangular Lot
Home Design
- Traditional Architecture
- Turnkey
- Brick Exterior Construction
- Slab Foundation
- Shingle Roof
- Stucco
Interior Spaces
- 2,234 Sq Ft Home
- 1-Story Property
- Wood Burning Fireplace
- Home Security System
- Washer Hookup
Kitchen
- Oven or Range
- Microwave
- Dishwasher
Flooring
- Wood
- Carpet
- Tile
Bedrooms and Bathrooms
- 3 Bedrooms
- 2 Full Bathrooms
Parking
- 2 Car Garage
- Attached Carport
Outdoor Features
- Concrete Porch or Patio
- Separate Outdoor Workshop
Schools
- Barbe High School
Utilities
- Central Heating and Cooling System
- Well
- Mechanical Septic System
Community Details
- No Home Owners Association
- Elliot Ridge Subdivision
Listing and Financial Details
- Assessor Parcel Number 01322924
Ownership History
Purchase Details
Home Financials for this Owner
Home Financials are based on the most recent Mortgage that was taken out on this home.Purchase Details
Home Financials for this Owner
Home Financials are based on the most recent Mortgage that was taken out on this home.Similar Homes in Lake Charles, LA
Home Values in the Area
Average Home Value in this Area
Purchase History
| Date | Type | Sale Price | Title Company |
|---|---|---|---|
| Deed | $327,500 | Southern Compass Title | |
| Deed | $232,500 | None Available |
Mortgage History
| Date | Status | Loan Amount | Loan Type |
|---|---|---|---|
| Open | $327,500 | VA | |
| Previous Owner | $225,521 | Unknown | |
| Previous Owner | $15,000 | Future Advance Clause Open End Mortgage | |
| Previous Owner | $168,000 | Unknown |
Property History
| Date | Event | Price | Change | Sq Ft Price |
|---|---|---|---|---|
| 01/31/2024 01/31/24 | Sold | -- | -- | -- |
| 12/27/2023 12/27/23 | Pending | -- | -- | -- |
| 12/06/2023 12/06/23 | For Sale | $339,750 | 0.0% | $150 / Sq Ft |
| 11/24/2023 11/24/23 | Pending | -- | -- | -- |
| 10/24/2023 10/24/23 | For Sale | $339,750 | 0.0% | $150 / Sq Ft |
| 10/11/2023 10/11/23 | Pending | -- | -- | -- |
| 09/14/2023 09/14/23 | Price Changed | $339,750 | -2.9% | $150 / Sq Ft |
| 07/21/2023 07/21/23 | For Sale | $349,900 | +53.8% | $154 / Sq Ft |
| 10/08/2013 10/08/13 | Sold | -- | -- | -- |
| 08/21/2013 08/21/13 | Pending | -- | -- | -- |
| 08/08/2013 08/08/13 | For Sale | $227,500 | -- | $102 / Sq Ft |
Tax History Compared to Growth
Tax History
| Year | Tax Paid | Tax Assessment Tax Assessment Total Assessment is a certain percentage of the fair market value that is determined by local assessors to be the total taxable value of land and additions on the property. | Land | Improvement |
|---|---|---|---|---|
| 2024 | $1,162 | $22,920 | $4,320 | $18,600 |
| 2023 | $1,162 | $22,920 | $4,320 | $18,600 |
| 2022 | $1,644 | $22,920 | $4,320 | $18,600 |
| 2021 | $1,677 | $22,920 | $4,320 | $18,600 |
| 2020 | $2,222 | $20,890 | $4,150 | $16,740 |
| 2019 | $2,371 | $22,600 | $4,000 | $18,600 |
| 2018 | $1,588 | $22,600 | $4,000 | $18,600 |
| 2017 | $2,391 | $22,600 | $4,000 | $18,600 |
| 2016 | $1,946 | $22,600 | $4,000 | $18,600 |
| 2015 | $1,946 | $22,580 | $4,000 | $18,580 |
Agents Affiliated with this Home
-

Seller's Agent in 2024
Nathan Rose
The Real Estate Brokerage
(337) 661-9903
4 in this area
86 Total Sales
-

Seller Co-Listing Agent in 2024
David Rose
The Real Estate Brokerage
(337) 660-6800
2 in this area
79 Total Sales
-

Buyer's Agent in 2024
Danette McManus
Real Broker, LLC
(337) 526-5737
12 in this area
193 Total Sales
-

Seller's Agent in 2013
Eric Blood
Coldwell Banker Ingle Safari Realty
(337) 540-8061
1 in this area
93 Total Sales
Map
Source: Greater Southern MLS
MLS Number: 125471
APN: 01322924
- 5720 Aspen St
- 5706 Alder St
- 5714 Barrett Ln
- 5662 S Ridge Dr
- 5654 S Ridge Dr
- 2536 S View Dr
- 5734 Fir St
- 2523 S Point Dr
- 5843 Elliott Rd
- 0 S Crest Dr
- 5679 Lutte Tigre Ln
- 5722 Larch St
- 0 S Ridge Dr
- 5705 Larch St
- 5627 Lutte Tigre Ln
- 2798 Crown Ln
- 2324 Camelia Nicole Dr
- 5515 Kenzie Brooke Dr
- TBD Elliott Rd
- 5631 Chene Blanc Dr
