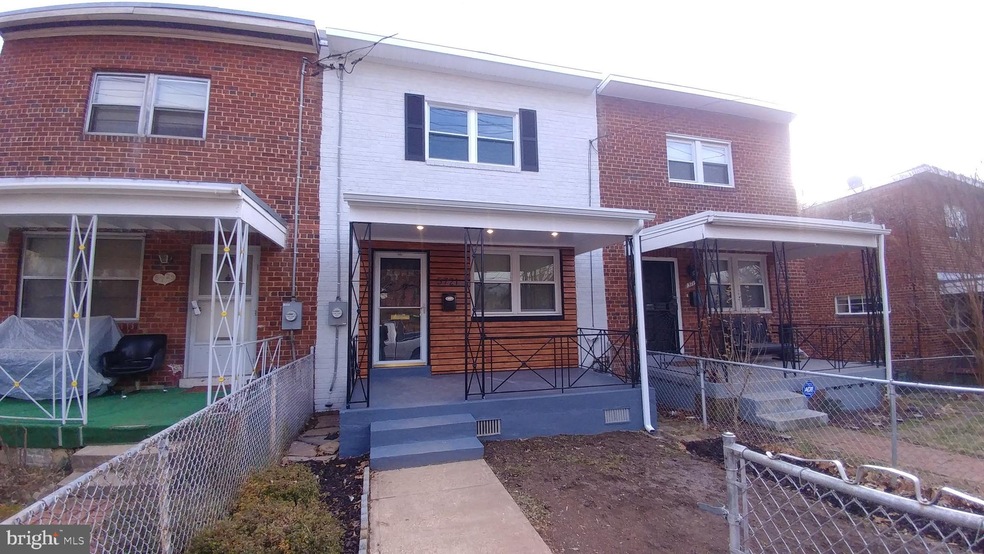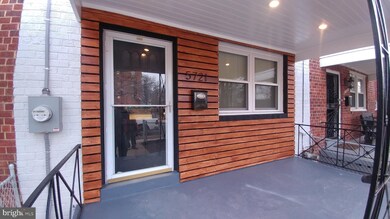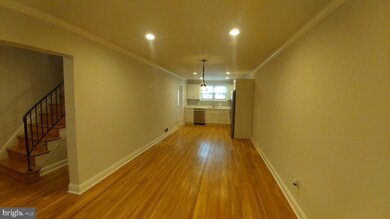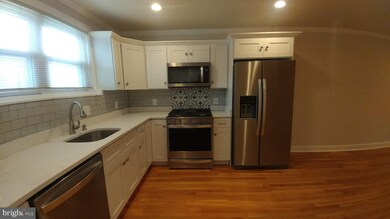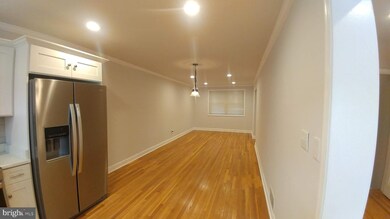
5721 Blaine St NE Washington, DC 20019
Lincoln Heights NeighborhoodHighlights
- Open Floorplan
- Wood Flooring
- No HOA
- Traditional Architecture
- Garden View
- Upgraded Countertops
About This Home
As of March 2019PRICE DROP! Stunning update to a large Deanwood Row House featuring a brand new Stainless Steel kitchen with Quartz counters, subway tile backsplash and beautiful white cabinets. The kitchen anchors the open floor plan with plenty of room for a dining table and living room furniture. All hard wood floors on the main and top floors, renovated bath on the top floor bathed in light from a skylight. The lower level offers a brand a new full bath, washer & dryer and and an walk out exit to the back yard. There is parking for 2 cars at the back of the yard. The entire yard is fenced in front and back. The front on the home has a custom wood treatment handmade for this home and a big covered front porch to enjoy the weather. Out back is a brand new deck for BBQs and private parties! 3 Finished levels to enjoy and call HOME!
Last Agent to Sell the Property
RE/MAX Distinctive Real Estate, Inc. License #100013 Listed on: 02/21/2019

Townhouse Details
Home Type
- Townhome
Est. Annual Taxes
- $1,881
Year Built
- Built in 1953 | Remodeled in 2019
Lot Details
- 2,069 Sq Ft Lot
- Infill Lot
- Property is Fully Fenced
- Property is in very good condition
Home Design
- Traditional Architecture
- Brick Exterior Construction
- Plaster Walls
- Composition Roof
Interior Spaces
- Property has 3 Levels
- Open Floorplan
- Skylights
- Garden Views
- Upgraded Countertops
Flooring
- Wood
- Ceramic Tile
Bedrooms and Bathrooms
- 3 Bedrooms
Finished Basement
- Walk-Out Basement
- Basement Fills Entire Space Under The House
- Rear Basement Entry
- Laundry in Basement
Parking
- 2 Open Parking Spaces
- 2 Parking Spaces
- Off-Street Parking
Utilities
- Forced Air Heating and Cooling System
Community Details
- No Home Owners Association
- Deanwood Subdivision, Deanwood Darling Floorplan
Listing and Financial Details
- Tax Lot 803
- Assessor Parcel Number 5244//0803
Ownership History
Purchase Details
Home Financials for this Owner
Home Financials are based on the most recent Mortgage that was taken out on this home.Purchase Details
Home Financials for this Owner
Home Financials are based on the most recent Mortgage that was taken out on this home.Similar Homes in Washington, DC
Home Values in the Area
Average Home Value in this Area
Purchase History
| Date | Type | Sale Price | Title Company |
|---|---|---|---|
| Special Warranty Deed | $405,000 | None Available | |
| Special Warranty Deed | $291,000 | Smart Settlements |
Mortgage History
| Date | Status | Loan Amount | Loan Type |
|---|---|---|---|
| Open | $392,850 | Credit Line Revolving | |
| Previous Owner | $273,000 | Commercial |
Property History
| Date | Event | Price | Change | Sq Ft Price |
|---|---|---|---|---|
| 08/05/2025 08/05/25 | For Rent | $3,300 | 0.0% | -- |
| 03/29/2019 03/29/19 | Sold | $405,000 | +1.3% | $227 / Sq Ft |
| 03/07/2019 03/07/19 | Pending | -- | -- | -- |
| 03/02/2019 03/02/19 | Price Changed | $399,900 | -4.8% | $224 / Sq Ft |
| 02/21/2019 02/21/19 | For Sale | $419,900 | +44.3% | $236 / Sq Ft |
| 10/23/2018 10/23/18 | Sold | $291,000 | +5.8% | $245 / Sq Ft |
| 10/03/2018 10/03/18 | Pending | -- | -- | -- |
| 09/28/2018 09/28/18 | For Sale | $275,000 | -- | $231 / Sq Ft |
Tax History Compared to Growth
Tax History
| Year | Tax Paid | Tax Assessment Tax Assessment Total Assessment is a certain percentage of the fair market value that is determined by local assessors to be the total taxable value of land and additions on the property. | Land | Improvement |
|---|---|---|---|---|
| 2024 | $4,005 | $471,180 | $131,480 | $339,700 |
| 2023 | $3,861 | $454,220 | $126,060 | $328,160 |
| 2022 | $3,520 | $414,130 | $125,010 | $289,120 |
| 2021 | $3,316 | $390,060 | $123,170 | $266,890 |
| 2020 | $2,593 | $375,540 | $120,460 | $255,080 |
| 2019 | $1,881 | $221,300 | $116,610 | $104,690 |
| 2018 | $1,702 | $200,290 | $0 | $0 |
| 2017 | $399 | $191,850 | $0 | $0 |
| 2016 | $366 | $172,600 | $0 | $0 |
| 2015 | $334 | $149,890 | $0 | $0 |
| 2014 | $325 | $146,710 | $0 | $0 |
Agents Affiliated with this Home
-
Jesse Sutton

Seller's Agent in 2025
Jesse Sutton
Grove Property Management
(202) 997-4361
43 Total Sales
-
Julie Modaressi

Seller's Agent in 2019
Julie Modaressi
RE/MAX
(301) 966-0035
65 Total Sales
-
Alex Modaressi

Seller Co-Listing Agent in 2019
Alex Modaressi
RE/MAX
(240) 498-0289
60 Total Sales
-
Denise Greene

Buyer's Agent in 2019
Denise Greene
Real Living at Home
(202) 642-4579
1 in this area
40 Total Sales
-
Dan MacDonald

Seller's Agent in 2018
Dan MacDonald
TTR Sotheby's International Realty
(703) 577-2742
64 Total Sales
-
Keith Mantel

Seller Co-Listing Agent in 2018
Keith Mantel
TTR Sotheby's International Realty
(202) 873-4553
48 Total Sales
Map
Source: Bright MLS
MLS Number: DCDC399556
APN: 5244-0803
- 225 56th Place NE
- 5614 Blaine St NE
- 256 57th St NE
- 318 57th St NE
- 57th 48th Place NE
- 5755 E Capitol St SE
- 24 55th St NE
- 322 56th St NE
- 5508 Clay Place NE
- 321 54th St NE
- 24 53rd Place SE
- 76 54th St SE
- 5623 Eads St NE
- 71 54th St SE
- 13 53rd Place SE
- 80 57th Place SE
- 66 53rd Place SE
- 5237 Ames St NE
- 5410 Central Ave SE
- 338 53rd St NE
