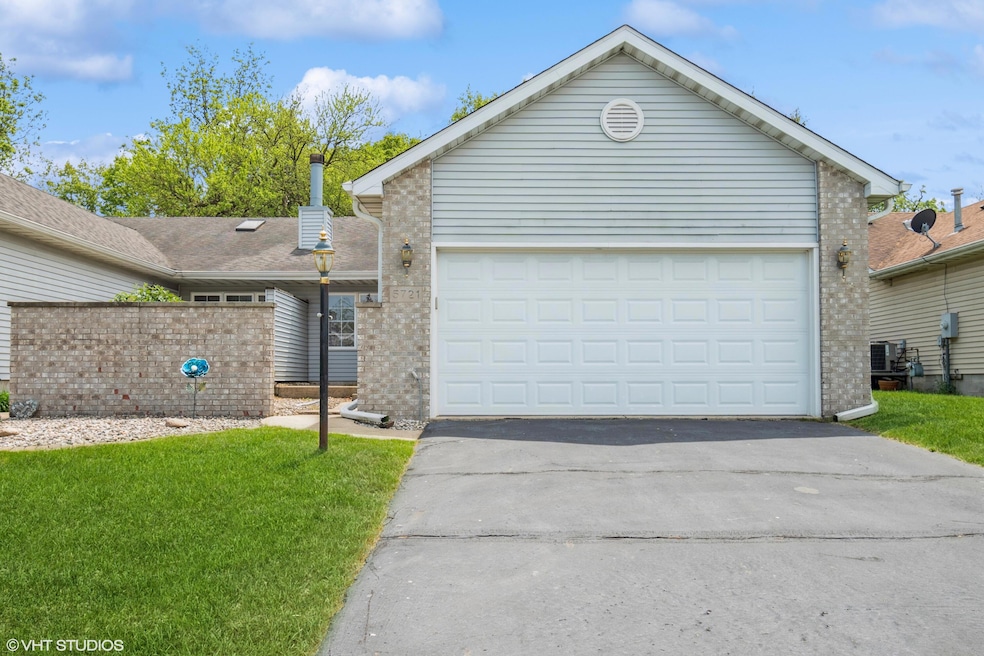
5721 Gull Dr Schererville, IN 46375
West Merrillville NeighborhoodEstimated payment $1,652/month
Highlights
- Popular Property
- Deck
- No HOA
- Homan Elementary School Rated A
- Family Room with Fireplace
- Neighborhood Views
About This Home
Home Sweet Home ~ Welcome home to this beautiful 2-bedroom duplex with a versatile den, offering a perfect blend of comfort and functionality. Step inside to an inviting open-concept living space featuring a soaring cathedral ceiling and a skylight that fills the room with natural light. The spacious eat-in kitchen provides ample cabinet space, making meal prep and entertaining a breeze. The primary suite is a private retreat with a generous walk-in closet and a full en-suite bathroom. The cozy den is ideal as a home office, library, or additional lounge area, complete with a gas fireplace and patio doors that open to your own private deck--perfect for enjoying quiet mornings or evening gatherings. Additional highlights include a welcoming front patio and an attached two-car garage for convenience and extra storage.
Townhouse Details
Home Type
- Townhome
Est. Annual Taxes
- $1,558
Year Built
- Built in 1996
Lot Details
- 5,532 Sq Ft Lot
Parking
- 2 Car Attached Garage
- Garage Door Opener
Home Design
- Half Duplex
- Brick Foundation
Interior Spaces
- 1,556 Sq Ft Home
- 1-Story Property
- Gas Log Fireplace
- Family Room with Fireplace
- 2 Fireplaces
- Living Room with Fireplace
- Dining Room
- Neighborhood Views
- Range Hood
Flooring
- Carpet
- Tile
Bedrooms and Bathrooms
- 2 Bedrooms
- 2 Full Bathrooms
Laundry
- Laundry Room
- Laundry on main level
- Sink Near Laundry
- Washer and Gas Dryer Hookup
Accessible Home Design
- Accessible Full Bathroom
- Accessible Bedroom
- Accessibility Features
Outdoor Features
- Deck
- Patio
Utilities
- Forced Air Heating and Cooling System
- Heating System Uses Natural Gas
Community Details
- No Home Owners Association
- Foxwood Estates Subdivision
Listing and Financial Details
- Assessor Parcel Number 451113131019000036
Map
Home Values in the Area
Average Home Value in this Area
Tax History
| Year | Tax Paid | Tax Assessment Tax Assessment Total Assessment is a certain percentage of the fair market value that is determined by local assessors to be the total taxable value of land and additions on the property. | Land | Improvement |
|---|---|---|---|---|
| 2024 | $4,464 | $226,900 | $56,800 | $170,100 |
| 2023 | $1,539 | $219,200 | $56,800 | $162,400 |
| 2022 | $1,539 | $194,900 | $35,500 | $159,400 |
| 2021 | $1,311 | $177,400 | $35,500 | $141,900 |
| 2020 | $1,143 | $160,700 | $35,500 | $125,200 |
| 2019 | $1,209 | $152,900 | $35,500 | $117,400 |
| 2018 | $1,232 | $153,500 | $30,200 | $123,300 |
| 2017 | $1,076 | $146,200 | $30,200 | $116,000 |
| 2016 | $954 | $141,100 | $30,200 | $110,900 |
| 2014 | $941 | $146,000 | $30,200 | $115,800 |
| 2013 | $951 | $144,700 | $30,200 | $114,500 |
Property History
| Date | Event | Price | Change | Sq Ft Price |
|---|---|---|---|---|
| 08/29/2025 08/29/25 | For Sale | $279,900 | -- | $180 / Sq Ft |
Similar Homes in the area
Source: Northwest Indiana Association of REALTORS®
MLS Number: 826938
APN: 45-11-13-131-019.000-036
- 6927 Swan Ln
- 6822 Falcon Dr
- 6941 Falcon Dr
- 5655 Phillips Rd
- 5741 Tanager St
- 5828 Iris Ln
- 6784 Tucson Rd
- 6563 Prairie Rose Dr
- 5024 Gull Dr
- 6764 Starling Dr
- 5302 Red Rock Ln
- 6852 Tucson Rd
- 5314 Red Rock Ln
- 5318 Jaskula Ln
- 6824 Tucson Rd
- 6641 Sky Dr
- 6821 Tucson Rd
- 6849 Tucson Rd
- 5334 Red Rock Ln
- 6838 Tucson Rd
- 1445 Grandview Ct
- 3944 W 77th Place
- 8118 International Dr
- 8162 Westwood Ct Unit WAIT
- 2627 W 60th Dr
- 3119 W 82nd Place Unit 53b
- 3117 W 82nd Place Unit 53a
- 3103 W 82nd Place Unit 52b
- 8413 Jennings Place
- 6823 Pierce Dr
- 308 Maid Marion Dr N
- 626 N Elmer St Unit D
- 5790 Grant St
- 1718 W 55th Ave
- 8201 Polo Club Dr
- 917 E Glen Park Ave Unit 1W
- 838 N Elmer St
- 8400 Grant Cir
- 1010 W Pine St
- 7104 Broadway






