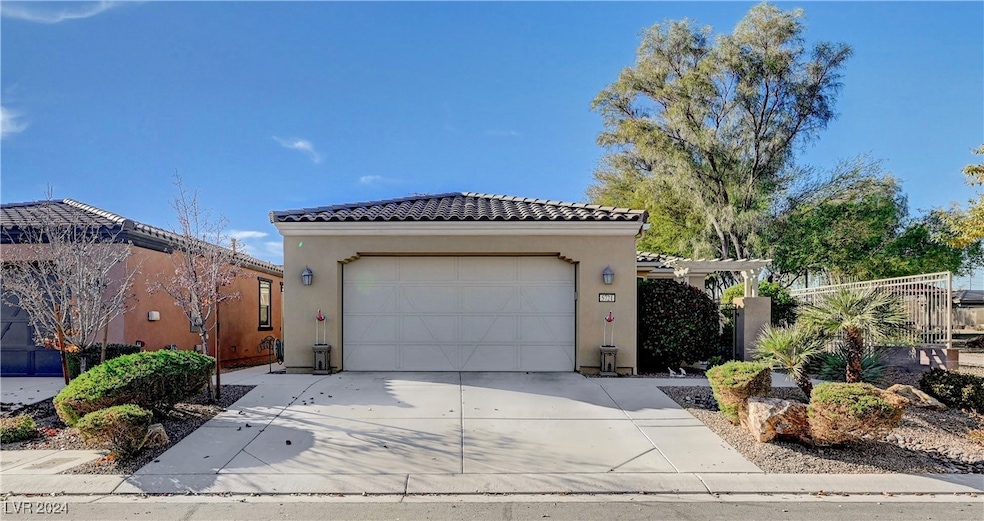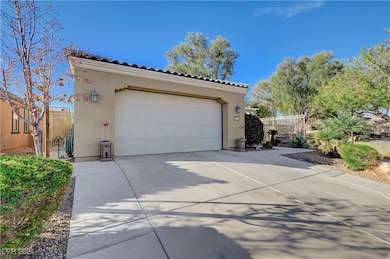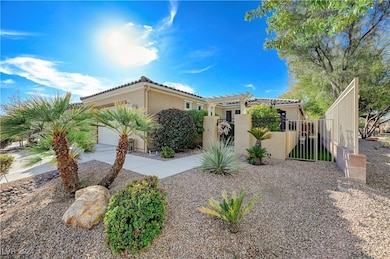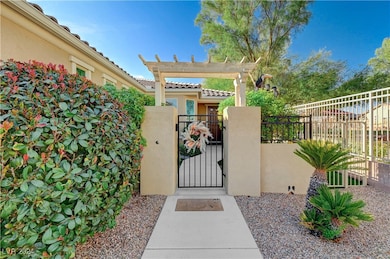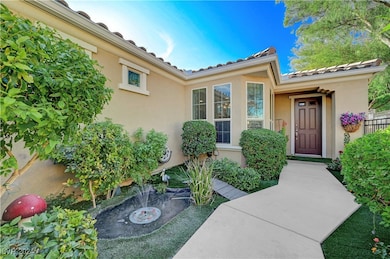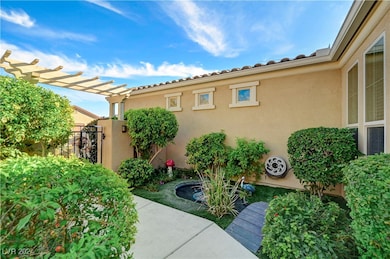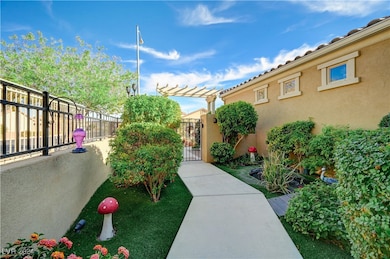5721 Keystone Crest St North Las Vegas, NV 89081
Northridge NeighborhoodEstimated payment $2,613/month
Highlights
- Fitness Center
- Gated Community
- Outdoor Water Feature
- Active Adult
- Clubhouse
- Community Pool
About This Home
AGE RESTRICTED 55+ Resort Style Living. Gated Community. Close to the New State of The Art VA Hospital and Shopping. Easy access to the 215 and the I-15. No Carpet. 4FT Extended Garage for the Larger Trucks. True Pride of Ownership with Tons of Upgrades, Fabulous Premium Lot siding to the Park. 2 Bedroom, 2 Bath Plus a Large Den - Easily could be 3rd Bedroom. Entertainers home with a Large Front Courtyard with Synthetic Grass and Pond/Fountain. BackYard with Synthetic Grass and Covered Patio, BBQ Stub. Chefs Kitchen with Stainless Appliances, Granite Counters and Backsplash. Large Island - Lots of Upgraded Staggered Cabinets and Great Counter Space. Breakfast Area with Plenty of Space for a Table overlooking your Courtyard. Dining Area which easily accommodates a large table. Check out the Clubhouse with 2 Pools/Spa, Gym, Tennis/Pickleball, Bocce, Basket Ball Court, Putting Green, Billiards, Social Calendar, Dog Park and so much more
Listing Agent
HomeSmart Encore Brokerage Phone: (702) 556-7842 License #S.0172537 Listed on: 12/07/2024

Home Details
Home Type
- Single Family
Est. Annual Taxes
- $3,476
Year Built
- Built in 2016
Lot Details
- 5,227 Sq Ft Lot
- East Facing Home
- Wrought Iron Fence
- Back Yard Fenced
- Block Wall Fence
- Drip System Landscaping
- Artificial Turf
HOA Fees
- $245 Monthly HOA Fees
Parking
- 2 Car Attached Garage
- Inside Entrance
Home Design
- Tile Roof
Interior Spaces
- 1,592 Sq Ft Home
- 1-Story Property
- Ceiling Fan
- Blinds
- Tile Flooring
Kitchen
- Breakfast Area or Nook
- Gas Range
- Microwave
- Dishwasher
- Disposal
Bedrooms and Bathrooms
- 2 Bedrooms
- 2 Full Bathrooms
Laundry
- Laundry Room
- Dryer
- Washer
Eco-Friendly Details
- Energy-Efficient Windows with Low Emissivity
- Sprinkler System
Outdoor Features
- Courtyard
- Covered Patio or Porch
- Outdoor Water Feature
- Outdoor Grill
Schools
- Dickens Elementary School
- Findlay Clifford O. Middle School
- Mojave High School
Utilities
- High Efficiency Air Conditioning
- Central Heating and Cooling System
- Heating System Uses Gas
- Programmable Thermostat
- Underground Utilities
- Water Purifier
- Water Softener is Owned
Community Details
Overview
- Active Adult
- Association fees include management, recreation facilities, reserve fund
- Seabreeze Association, Phone Number (800) 232-7517
- Built by SHEA HOMES
- Runvee Hobart Subdivision, Monaco Floorplan
- The community has rules related to covenants, conditions, and restrictions
Amenities
- Community Barbecue Grill
- Clubhouse
- Recreation Room
Recreation
- Tennis Courts
- Community Basketball Court
- Pickleball Courts
- Fitness Center
- Community Pool
- Community Spa
- Dog Park
Security
- Gated Community
Map
Home Values in the Area
Average Home Value in this Area
Tax History
| Year | Tax Paid | Tax Assessment Tax Assessment Total Assessment is a certain percentage of the fair market value that is determined by local assessors to be the total taxable value of land and additions on the property. | Land | Improvement |
|---|---|---|---|---|
| 2025 | $3,580 | $137,811 | $34,300 | $103,511 |
| 2024 | $3,476 | $137,811 | $34,300 | $103,511 |
| 2023 | $3,476 | $131,266 | $34,300 | $96,966 |
| 2022 | $3,375 | $116,273 | $28,000 | $88,273 |
| 2021 | $3,426 | $109,253 | $25,900 | $83,353 |
| 2020 | $3,130 | $107,380 | $25,200 | $82,180 |
| 2019 | $3,039 | $102,418 | $22,050 | $80,368 |
| 2018 | $2,951 | $98,733 | $21,350 | $77,383 |
| 2017 | $3,256 | $97,095 | $20,300 | $76,795 |
| 2016 | $325 | $17,150 | $17,150 | $0 |
| 2015 | $323 | $14,700 | $14,700 | $0 |
| 2014 | $313 | $10,500 | $10,500 | $0 |
Property History
| Date | Event | Price | List to Sale | Price per Sq Ft | Prior Sale |
|---|---|---|---|---|---|
| 09/09/2025 09/09/25 | Price Changed | $395,000 | -4.8% | $248 / Sq Ft | |
| 06/06/2025 06/06/25 | Price Changed | $415,000 | -4.6% | $261 / Sq Ft | |
| 01/31/2025 01/31/25 | Price Changed | $435,000 | -3.3% | $273 / Sq Ft | |
| 12/07/2024 12/07/24 | For Sale | $450,000 | +23.3% | $283 / Sq Ft | |
| 05/13/2021 05/13/21 | Sold | $365,000 | -1.3% | $229 / Sq Ft | View Prior Sale |
| 04/13/2021 04/13/21 | Pending | -- | -- | -- | |
| 03/24/2021 03/24/21 | For Sale | $369,900 | -- | $232 / Sq Ft |
Purchase History
| Date | Type | Sale Price | Title Company |
|---|---|---|---|
| Bargain Sale Deed | $365,000 | Ticor Title Las Vegas | |
| Bargain Sale Deed | $312,942 | Driggs Title Agency Inc | |
| Bargain Sale Deed | $506,200 | First American Title Ncs La |
Mortgage History
| Date | Status | Loan Amount | Loan Type |
|---|---|---|---|
| Previous Owner | $212,942 | New Conventional |
Source: Las Vegas REALTORS®
MLS Number: 2638645
APN: 123-30-413-093
- 5654 Sagamore Canyon St
- 3621 Jasmine Heights Ave
- 5749 Keystone Crest St
- 5745 Sagamore Canyon St
- 5650 Pleasant Palms St
- 3605 Greenbriar Bluff Ave
- 5629 Sagamore Canyon St
- 5805 Hannah Brook St
- 3709 Corte Bella Hills Ave
- 3712 Corte Bella Hills Ave
- 5536 Punto Del Castello Ct
- 3637 Inverness Grove Ave
- 3612 Turquoise Waters Ave
- 3740 Corte Bella Hills Ave
- 5829 Summit Greens St
- 5625 Galivan Vista St
- 5913 Saratoga Reserve St
- 3405 Brook Song Ave
- 3712 Garnet Heights Ave
- 3745 Riviera Regal Ave
- 3545 Las Animas Ct
- 1710 Viaggio Ave
- 6031 Schmidt St
- 5516 Greenley Gardens St
- 5913 Altissimo St
- 3213 Denvers Dream Ave
- 3549 Tertulia Ave
- 5621 Distant Drum St
- 3745 Stowe Creek Ave
- 3763 Van Ness Ave
- 3408 E Palatine Hills Ave
- 5329 Wild Sunflower St Unit 2A
- 3613 E Carisbrook Dr
- 3405 Barada Heights Ave
- 3105 Red Imp Ave
- 3532 Terraza Mar Ave
- 6040 Eganridge Ct
- 5312 Mountain Garland Ln
- 4016 Little Bend Ln
- 3221 Aspinwall Ct Unit 5
