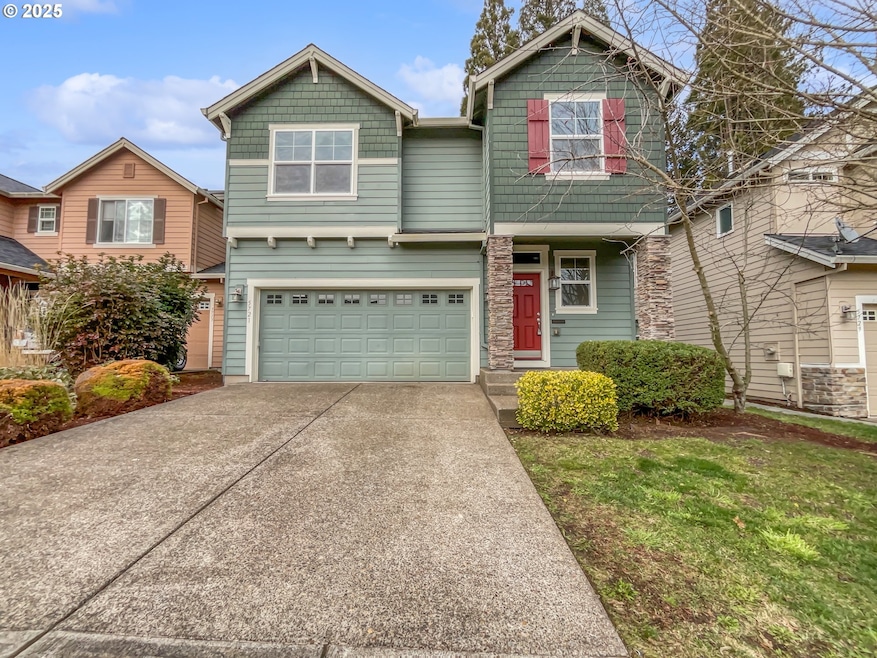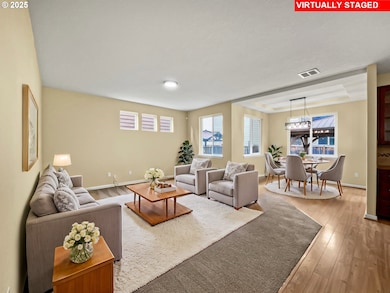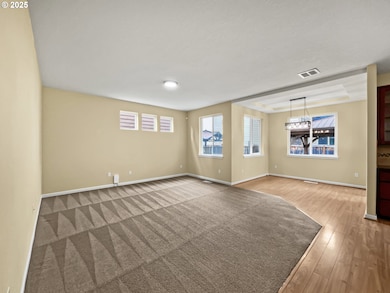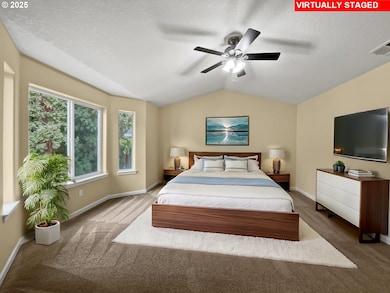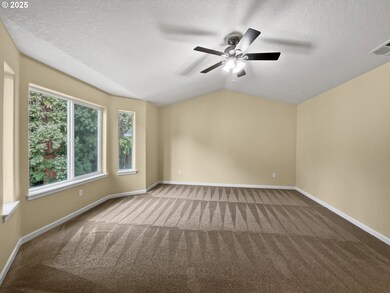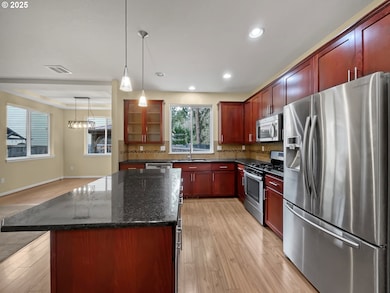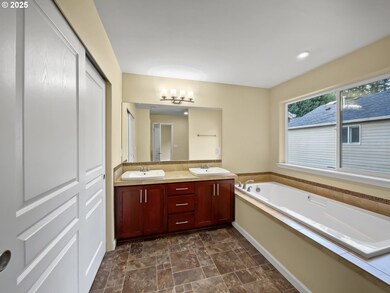5721 NE Lorena Ct Hillsboro, OR 97124
Orenco Station NeighborhoodEstimated payment $3,367/month
Highlights
- Granite Countertops
- 2 Car Attached Garage
- Laundry Room
- Cul-De-Sac
- Living Room
- Kitchen Island
About This Home
Seller may consider buyer concessions if made in an offer. Welcome home! Discover a bright interior tied together with a neutral color palette. You'll love cooking in this kitchen, complete with a spacious center island and a sleek backsplash. The primary bathroom is fully equipped with a separate tub and shower, double sinks, and plenty of under sink storage. Take it easy in the fenced in back yard. The covered sitting area makes it great for BBQs! Don't miss this incredible opportunity. This home has been virtually staged to illustrate its potential. [Home Energy Score = 7. HES Report at
Home Details
Home Type
- Single Family
Est. Annual Taxes
- $6,051
Year Built
- Built in 2012
Lot Details
- 3,484 Sq Ft Lot
- Cul-De-Sac
HOA Fees
- $75 Monthly HOA Fees
Parking
- 2 Car Attached Garage
Home Design
- Vinyl Siding
- Wood Composite
Interior Spaces
- 2,035 Sq Ft Home
- 2-Story Property
- Family Room
- Living Room
- Dining Room
- Laundry Room
Kitchen
- Built-In Range
- Kitchen Island
- Granite Countertops
Flooring
- Wall to Wall Carpet
- Laminate
- Vinyl
Bedrooms and Bathrooms
- 3 Bedrooms
Eco-Friendly Details
- Green Certified Home
Schools
- Quatama Elementary School
- Poynter Middle School
- Liberty High School
Utilities
- Forced Air Heating and Cooling System
- Heating System Uses Gas
Community Details
- Solano Estates Homeowner Association, Inc Association, Phone Number (503) 222-3800
Listing and Financial Details
- Assessor Parcel Number R2154867
Map
Home Values in the Area
Average Home Value in this Area
Tax History
| Year | Tax Paid | Tax Assessment Tax Assessment Total Assessment is a certain percentage of the fair market value that is determined by local assessors to be the total taxable value of land and additions on the property. | Land | Improvement |
|---|---|---|---|---|
| 2026 | $6,051 | $381,320 | -- | -- |
| 2025 | $6,051 | $370,220 | -- | -- |
| 2024 | $5,879 | $359,440 | -- | -- |
| 2023 | $5,879 | $348,980 | $0 | $0 |
| 2022 | $5,720 | $348,980 | $0 | $0 |
| 2021 | $5,605 | $328,960 | $0 | $0 |
| 2020 | $5,484 | $319,380 | $0 | $0 |
| 2019 | $5,327 | $310,080 | $0 | $0 |
| 2018 | $5,099 | $301,050 | $0 | $0 |
| 2017 | $4,914 | $292,290 | $0 | $0 |
| 2016 | $4,779 | $283,780 | $0 | $0 |
| 2015 | $4,587 | $275,520 | $0 | $0 |
| 2014 | $4,561 | $267,500 | $0 | $0 |
Property History
| Date | Event | Price | List to Sale | Price per Sq Ft | Prior Sale |
|---|---|---|---|---|---|
| 11/28/2025 11/28/25 | Pending | -- | -- | -- | |
| 11/06/2025 11/06/25 | Price Changed | $530,000 | -1.7% | $260 / Sq Ft | |
| 10/13/2025 10/13/25 | For Sale | $539,000 | 0.0% | $265 / Sq Ft | |
| 10/04/2025 10/04/25 | Pending | -- | -- | -- | |
| 09/18/2025 09/18/25 | Price Changed | $539,000 | -2.0% | $265 / Sq Ft | |
| 08/28/2025 08/28/25 | Price Changed | $550,000 | -2.3% | $270 / Sq Ft | |
| 08/14/2025 08/14/25 | Price Changed | $563,000 | -1.4% | $277 / Sq Ft | |
| 07/31/2025 07/31/25 | Price Changed | $571,000 | -1.6% | $281 / Sq Ft | |
| 07/17/2025 07/17/25 | Price Changed | $580,000 | -3.3% | $285 / Sq Ft | |
| 06/26/2025 06/26/25 | For Sale | $600,000 | 0.0% | $295 / Sq Ft | |
| 06/17/2025 06/17/25 | Off Market | $600,000 | -- | -- | |
| 06/12/2025 06/12/25 | Price Changed | $600,000 | -1.2% | $295 / Sq Ft | |
| 05/29/2025 05/29/25 | Price Changed | $607,000 | -1.3% | $298 / Sq Ft | |
| 05/08/2025 05/08/25 | For Sale | $615,000 | 0.0% | $302 / Sq Ft | |
| 05/07/2025 05/07/25 | Off Market | $615,000 | -- | -- | |
| 04/23/2025 04/23/25 | Pending | -- | -- | -- | |
| 04/10/2025 04/10/25 | Price Changed | $615,000 | -0.8% | $302 / Sq Ft | |
| 03/27/2025 03/27/25 | Price Changed | $620,000 | -1.1% | $305 / Sq Ft | |
| 03/13/2025 03/13/25 | Price Changed | $627,000 | -2.0% | $308 / Sq Ft | |
| 02/28/2025 02/28/25 | For Sale | $640,000 | +50.6% | $314 / Sq Ft | |
| 04/30/2018 04/30/18 | Sold | $425,000 | +1.2% | $220 / Sq Ft | View Prior Sale |
| 03/20/2018 03/20/18 | Pending | -- | -- | -- | |
| 03/15/2018 03/15/18 | For Sale | $420,000 | -- | $217 / Sq Ft |
Purchase History
| Date | Type | Sale Price | Title Company |
|---|---|---|---|
| Warranty Deed | $565,700 | Fidelity National Title | |
| Interfamily Deed Transfer | -- | First American | |
| Warranty Deed | $425,000 | Wfg Title | |
| Warranty Deed | $292,717 | Fidelity Natl Title Co Of Or |
Mortgage History
| Date | Status | Loan Amount | Loan Type |
|---|---|---|---|
| Previous Owner | $352,000 | New Conventional | |
| Previous Owner | $361,250 | New Conventional | |
| Previous Owner | $278,081 | New Conventional |
Source: Regional Multiple Listing Service (RMLS)
MLS Number: 694366968
APN: R2154867
- 5632 NE Hidden Creek Dr
- 6209 NE Dereck Ln
- 114 NE Feather Ct
- 5912 NE Mcbride Ln
- 5898 NE Saida Ln
- 5037 NE Schoeler Cir
- 5016 NE Candlewood Place
- 6342 NE Oelrich St
- 0 SE 59th Ct
- 830 SE 59th Ave
- 6195 NE Sherborne St
- 6417 SE Maple St
- 377 NE 49th Ave
- 4801 SE Dylan Way
- 4722 SE Paladin Ln
- 4655 SE Steelhead Ct
- 4691 SE Steelhead Ct
- 5836 NE Farnham St
- 248 NE 66th Ave
- 5658 NE Orenco Gardens Dr
