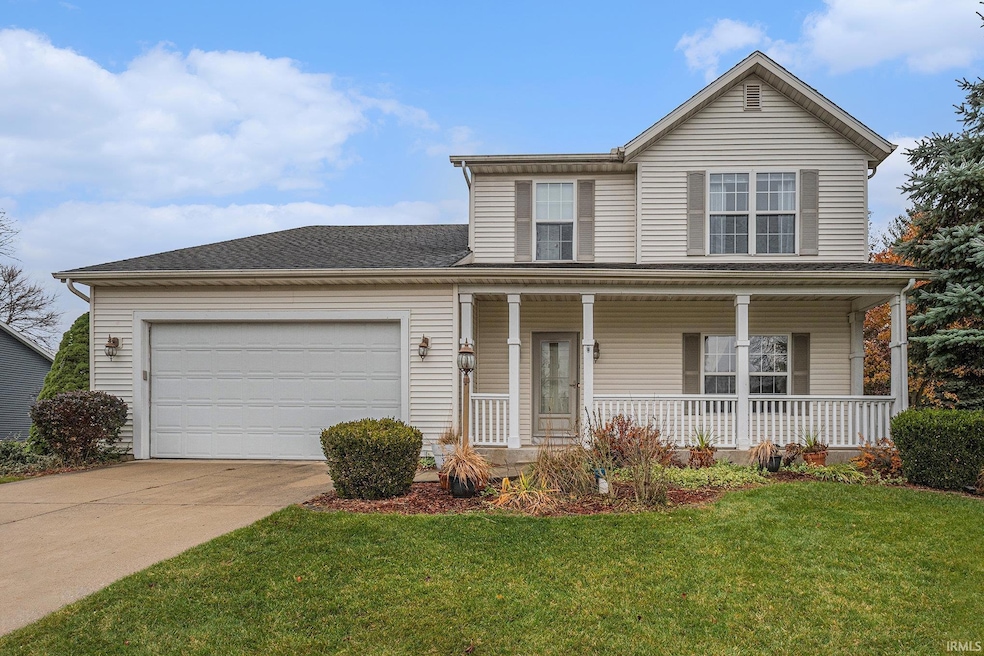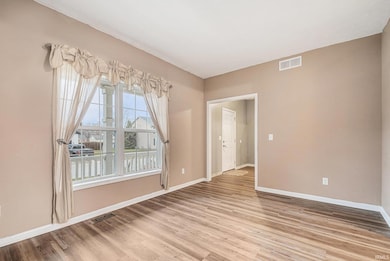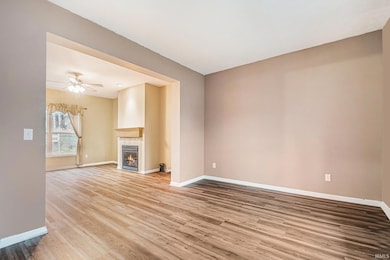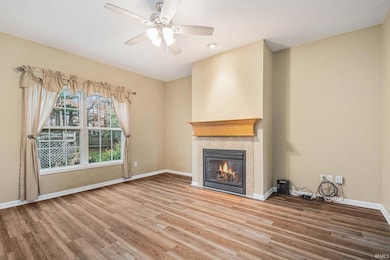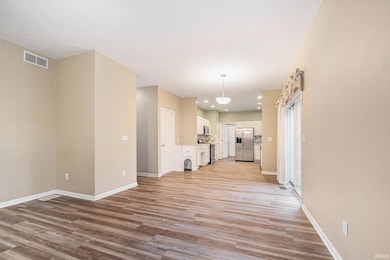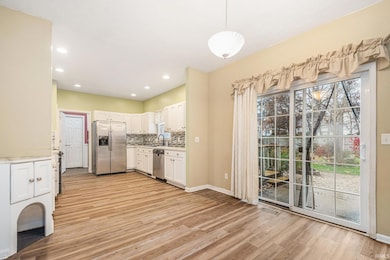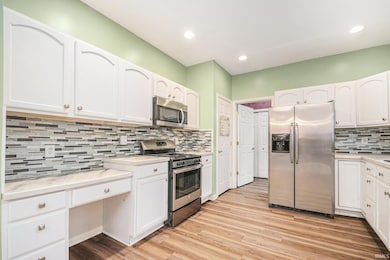57210 White Pine Trail South Bend, IN 46619
Estimated payment $2,001/month
Highlights
- Above Ground Pool
- Traditional Architecture
- Solid Surface Countertops
- Bridgeview Elementary School Rated A
- Mud Room
- 2 Car Attached Garage
About This Home
One of South Bend's undiscovered treasures --- White Pine Trails Subdivision! You'll enjoy a rural setting while staying close to everything you need with this traditional two story home. A cozy, covered front porch that's both welcoming and functional shows you the way into this 4 bedroom, 2.5 bath home with just over 2400 livable SF. The foyer entrance offers a convenient coat closet and half bath. To the right of the entrance you have a spacious room, likely intended as the formal dining room, but over the years it has also served as a bonus room, office space and kids' hangout. Plenty of options here. The adjoining family room boasts a gas fireplace with tile surround and a wooden mantel to perfectly display your favorite things. The family room is a great place to enjoy the beautifully landscaped yard and watch friends and family play in the above ground pool. This room is also connected to the more casual dining area and kitchen. Dining area easily accommodates a 5 piece dining set and gives access to the backyard where you can dine outdoors on the expansive deck. We think you'll love the tiki-style bar for entertaining and pool days! The kitchen comes complete with all appliances, ample counter space, loads of cabinet space, updated tile backsplash and newer countertops. Large mudroom, just off of the kitchen, houses the main floor laundry (washer and dryer included) and leaves plenty of room for shoes, coats, pet area, etc. Newer, neutral waterproof vinyl flooring throughout the main level and high grade laminate on upper level. Master bedroom has slightly peaked ceilings, adding a bit of character, and its own private bath. Three additional bedrooms are also on the upper level, along with a full bath. For these sellers, the bedrooms were the perfect size for newborn to teens to adulthood. The lower level has two finished "bedroom sized" rooms (no egress) that are great for playrooms, gym, gaming stations, craft room....whatever it is you may need! The unfinished area hides all of your storage totes and makes it easy to access. For food and/or flower gardeners, the yard has many perennials to look forward to in blooming season and the garden area was thoughtfully built to maneuver around in. Large shed with overhead door will hold all of your yard needs, pool needs and plenty more! Interior photos coming soon.
Listing Agent
Milestone Realty, LLC Brokerage Phone: 574-222-6636 Listed on: 11/11/2025
Home Details
Home Type
- Single Family
Est. Annual Taxes
- $2,782
Year Built
- Built in 2002
Lot Details
- 0.33 Acre Lot
- Lot Dimensions are 100x145
- Rural Setting
- Privacy Fence
- Landscaped
- Level Lot
Parking
- 2 Car Attached Garage
- Driveway
Home Design
- Traditional Architecture
- Poured Concrete
- Shingle Roof
- Vinyl Construction Material
Interior Spaces
- 2-Story Property
- Self Contained Fireplace Unit Or Insert
- Mud Room
- Partially Finished Basement
- Basement Fills Entire Space Under The House
Kitchen
- Eat-In Kitchen
- Gas Oven or Range
- Solid Surface Countertops
Flooring
- Laminate
- Concrete
Bedrooms and Bathrooms
- 4 Bedrooms
- Bathtub with Shower
- Separate Shower
Laundry
- Laundry on main level
- Washer and Gas Dryer Hookup
Pool
- Above Ground Pool
Schools
- Wilson Elementary School
- Navarre Middle School
- Washington High School
Utilities
- Forced Air Heating and Cooling System
- Heating System Uses Gas
- Private Company Owned Well
- Well
- Septic System
Listing and Financial Details
- Assessor Parcel Number 71-07-14-204-004.000-029
Community Details
Overview
- White Pine Trail Subdivision
Recreation
- Community Pool
Map
Home Values in the Area
Average Home Value in this Area
Tax History
| Year | Tax Paid | Tax Assessment Tax Assessment Total Assessment is a certain percentage of the fair market value that is determined by local assessors to be the total taxable value of land and additions on the property. | Land | Improvement |
|---|---|---|---|---|
| 2024 | $2,727 | $251,100 | $50,400 | $200,700 |
| 2023 | $2,733 | $237,000 | $50,400 | $186,600 |
| 2022 | $2,733 | $228,800 | $50,400 | $178,400 |
| 2021 | $2,478 | $200,600 | $27,300 | $173,300 |
| 2020 | $2,394 | $193,900 | $26,100 | $167,800 |
| 2019 | $1,788 | $174,700 | $23,200 | $151,500 |
| 2018 | $1,916 | $181,400 | $23,600 | $157,800 |
| 2017 | $2,110 | $187,100 | $23,600 | $163,500 |
| 2016 | $1,808 | $164,700 | $20,500 | $144,200 |
| 2014 | $1,853 | $166,300 | $20,500 | $145,800 |
Property History
| Date | Event | Price | List to Sale | Price per Sq Ft |
|---|---|---|---|---|
| 11/19/2025 11/19/25 | For Sale | $335,000 | -- | $135 / Sq Ft |
Purchase History
| Date | Type | Sale Price | Title Company |
|---|---|---|---|
| Interfamily Deed Transfer | -- | -- |
Source: Indiana Regional MLS
MLS Number: 202545584
APN: 71-07-14-204-004.000-029
- 57115 White Pine Trail
- 57223 Pine Needle Ct
- 26541 Gaited Horse Trail
- 56451 Quince Rd
- 57248 Mcquade St
- 57845 Crumstown Hwy
- 57860 Crumstown Hwy
- 27180 Harrison Rd
- 57195 Pinewood Dr
- 55629 Cardinal Dr
- 26366 Hummingbird Rd
- 56435 Eastlea Dr
- 55915 Dorn St
- 54962 Quince Rd
- 25260 Fillmore Rd
- 56872 Butternut Rd
- 55905 Wright Rd
- 56825 Elmer Ave
- 54520 Norwood Dr
- 54483 Whitesell Dr
- 4940 Belleville Cir
- 4317 Southview Ln
- 233 N Wellington St
- 510 S Kaley St
- 2910 Frederickson St
- 2616 Elwood Ave
- 1325 N Meade St
- 1522 W Dunham St
- 831 S Walnut St
- 1346 N Johnson St
- 1902 S Walnut St
- 1850 Huey St
- 1710 Elwood Ave
- 743 Diamond Ave
- 2109 Oliver St
- 1622 Wilber St
- 1234 Portage Ave
- 1132 Portage Ave Unit NotreDame BeaconRiverwalk
- 1128 Portage Ave Unit Sharehome 1 bdrm/priv 1ba
- 2609 Bow Ct
