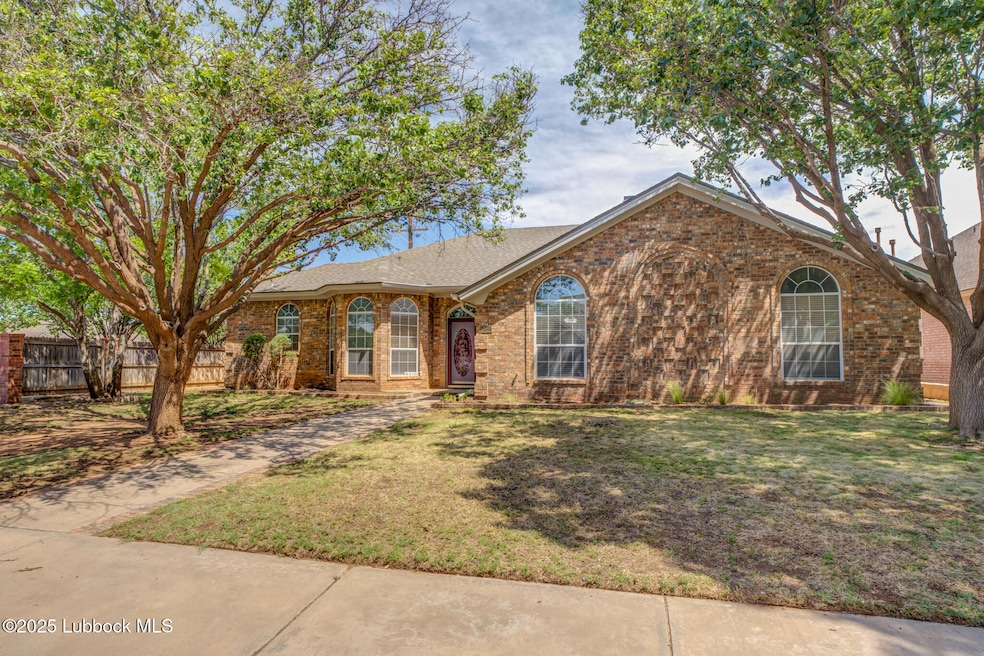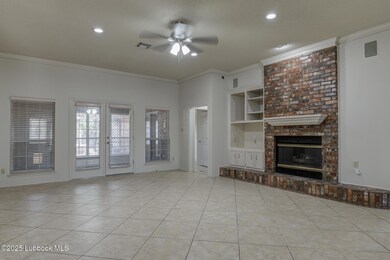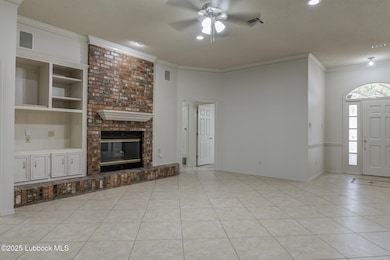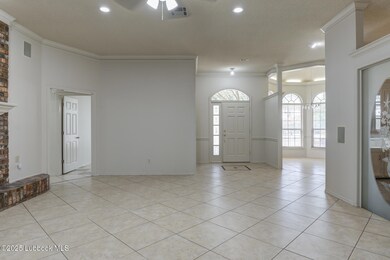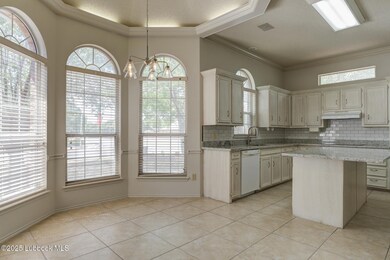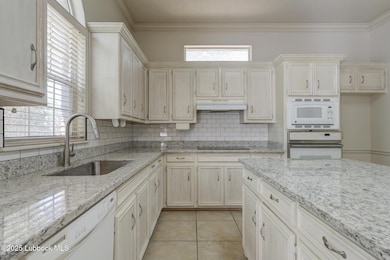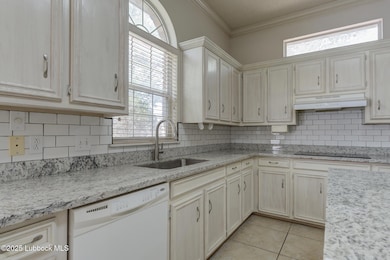
5722 84th St Lubbock, TX 79424
Preston Smith NeighborhoodHighlights
- Cathedral Ceiling
- Granite Countertops
- 2 Car Attached Garage
- Smith Elementary School Rated A-
- No HOA
- 3-minute walk to Regal Park Neighborhood
About This Home
As of August 2025Welcome to this beautifully remodeled gem, featuring vaulted ceilings, stunning new granite countertops and backsplash, updated lighting throughout, and fresh paint. Enjoy tiled flooring in the main living areas, two separate dining areas, large bedrooms, and a spacious primary suite with dual vanities and a large walk-in closet. The guest bathroom offers double sinks, and the fourth bedroom includes its own private bath—perfect for guests or multi-generational living. Additional highlights include a brand new 2025 roof, an enclosed patio, and a large, professionally built shed. Best of all, this home is listed well under the tax appraised value, offering exceptional space, style, and value!
Last Agent to Sell the Property
Brick & Loft Realty License #0791067 Listed on: 05/10/2025
Home Details
Home Type
- Single Family
Est. Annual Taxes
- $3,959
Year Built
- Built in 1992 | Remodeled
Lot Details
- 8,590 Sq Ft Lot
- Dog Run
- Private Entrance
- Back Yard Fenced
Parking
- 2 Car Attached Garage
Home Design
- Brick Exterior Construction
- Slab Foundation
- Composition Roof
Interior Spaces
- 2,412 Sq Ft Home
- Crown Molding
- Cathedral Ceiling
- Ceiling Fan
- Gas Fireplace
- Washer and Electric Dryer Hookup
Kitchen
- Oven
- Electric Range
- Microwave
- Kitchen Island
- Granite Countertops
Flooring
- Carpet
- Tile
Bedrooms and Bathrooms
- 4 Bedrooms
- Walk-In Closet
- 3 Full Bathrooms
- Double Vanity
Home Security
- Smart Lights or Controls
- Smart Thermostat
- Carbon Monoxide Detectors
Utilities
- Central Heating and Cooling System
Community Details
- No Home Owners Association
Ownership History
Purchase Details
Home Financials for this Owner
Home Financials are based on the most recent Mortgage that was taken out on this home.Purchase Details
Home Financials for this Owner
Home Financials are based on the most recent Mortgage that was taken out on this home.Purchase Details
Purchase Details
Purchase Details
Similar Homes in Lubbock, TX
Home Values in the Area
Average Home Value in this Area
Purchase History
| Date | Type | Sale Price | Title Company |
|---|---|---|---|
| Vendors Lien | -- | None Available | |
| Vendors Lien | -- | None Available | |
| Deed | -- | -- | |
| Deed | -- | -- | |
| Deed | -- | -- |
Mortgage History
| Date | Status | Loan Amount | Loan Type |
|---|---|---|---|
| Open | $206,990 | Unknown | |
| Closed | $185,300 | Commercial |
Property History
| Date | Event | Price | Change | Sq Ft Price |
|---|---|---|---|---|
| 08/25/2025 08/25/25 | Sold | -- | -- | -- |
| 08/09/2025 08/09/25 | Pending | -- | -- | -- |
| 07/07/2025 07/07/25 | Price Changed | $299,000 | -1.6% | $124 / Sq Ft |
| 06/26/2025 06/26/25 | Price Changed | $304,000 | -1.6% | $126 / Sq Ft |
| 06/09/2025 06/09/25 | Price Changed | $309,000 | -3.1% | $128 / Sq Ft |
| 05/10/2025 05/10/25 | For Sale | $319,000 | -- | $132 / Sq Ft |
Tax History Compared to Growth
Tax History
| Year | Tax Paid | Tax Assessment Tax Assessment Total Assessment is a certain percentage of the fair market value that is determined by local assessors to be the total taxable value of land and additions on the property. | Land | Improvement |
|---|---|---|---|---|
| 2024 | $3,959 | $335,048 | $23,250 | $311,798 |
| 2023 | $6,585 | $354,267 | $23,250 | $331,017 |
| 2022 | $6,303 | $311,342 | $23,250 | $288,092 |
| 2021 | $5,979 | $279,192 | $23,250 | $255,942 |
| 2020 | $5,601 | $257,571 | $23,250 | $234,321 |
| 2019 | $5,590 | $249,003 | $23,250 | $225,753 |
| 2018 | $5,442 | $242,106 | $23,250 | $218,856 |
| 2017 | $5,515 | $245,024 | $23,250 | $221,774 |
| 2016 | $5,327 | $236,658 | $23,250 | $213,408 |
| 2015 | $2,832 | $215,144 | $23,250 | $191,894 |
| 2014 | $2,832 | $204,315 | $23,250 | $181,065 |
Agents Affiliated with this Home
-
Nathan Shelton
N
Seller's Agent in 2025
Nathan Shelton
Brick & Loft Realty
(972) 854-3637
1 in this area
24 Total Sales
-
Kyle Watts
K
Buyer's Agent in 2025
Kyle Watts
Legendary Dreams Realty, Inc.
(806) 239-6441
2 in this area
42 Total Sales
Map
Source: Lubbock Association of REALTORS®
MLS Number: 202554458
APN: R39368
