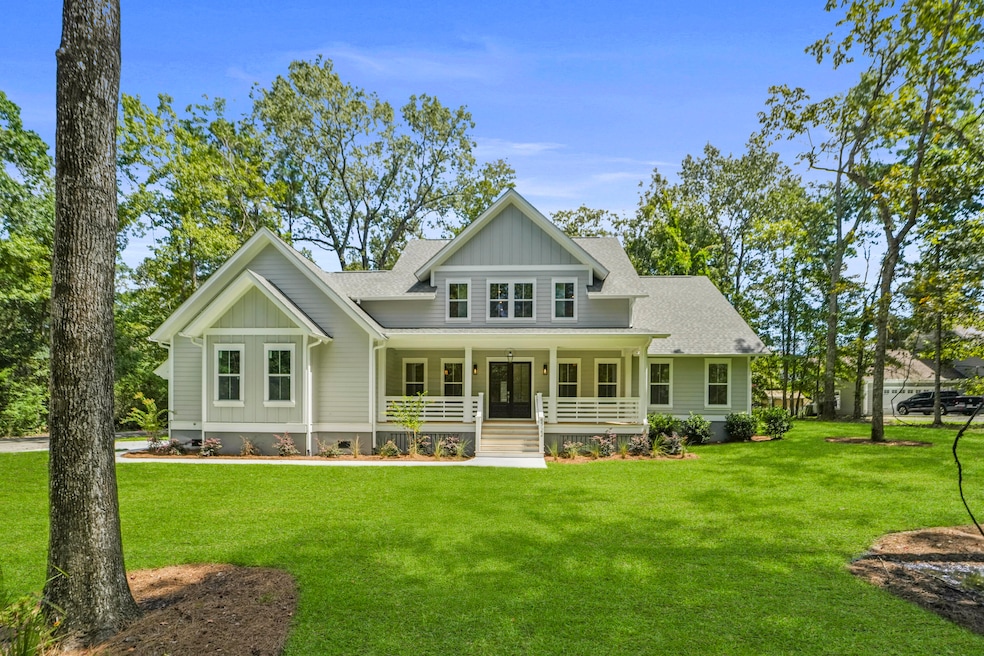5722 Barbary Coast Rd Hollywood, SC 29449
Estimated payment $5,568/month
Highlights
- Media Room
- Craftsman Architecture
- Wooded Lot
- New Construction
- Deck
- Wood Flooring
About This Home
5.5% interest rate available! Brand New Construction in Gated Community! Welcome to 5722 Barbary Coast Rd, Custom 4-bedroom, 4.5-bath home located in the exclusive Royal Harbor community! This thoughtfully designed Larson floor plan offers 3,091sf of Lowcountry living on a professionally landscaped and wooded lot. Step inside through the covered front porch and be greeted by a bright, airy foyer. To your left, a formal dining room connects seamlessly to the chef's kitchen via a convenient butler's pantry, while to your right, a formal home office provides the perfect retreat for work or study. Anchoring the main level is a spacious living room with soaring 10-foot ceilings, wide-plank hardwood floors, a cozy gas fireplace with custom trim, and abundant natural light. The gourmet kitchenmakes for effortless entertaining and everyday living. The main-level owner's suite serves as a private sanctuary, complete with a generous walk-in closet and spa-like en suite bath boasting dual vanities, a custom-tiled walk-in shower, and a soaking tub. Upstairs, a versatile loft connects three additional bedrooms, each with its own private bathroom access. The largest of these bedrooms offers flexibility to be used as a guest suite, game room, or additional lounge area. Outdoor living shines with a classic Lowcountry front porch providing the perfect place to enjoy your morning coffee. There is also a large screened-in back porch and back deck that overlooks the tranquil backyard, making this property an entertainer's dream! Located just one mile from the award-winning Links at Stono Ferry golf course and 25 minutes from Downtown Charleston. Quick access to West Ashley favorites like Harvest Moon Lowcountry Grille, Kickin Chicken, and Gilligan's, with boat landings at Limehouse Bridge and Toogoodoo Creek just minutes away. Kiawah is 25 minutes away as well! Enjoy a rare blend of privacy, style, and convenience schedule your showing before this amazing property is gone!
Home Details
Home Type
- Single Family
Year Built
- Built in 2025 | New Construction
Lot Details
- 0.31 Acre Lot
- Level Lot
- Wooded Lot
HOA Fees
- $33 Monthly HOA Fees
Parking
- 2 Car Attached Garage
Home Design
- Craftsman Architecture
- Traditional Architecture
- Raised Foundation
- Architectural Shingle Roof
- Cement Siding
Interior Spaces
- 3,067 Sq Ft Home
- 2-Story Property
- Smooth Ceilings
- High Ceiling
- Ceiling Fan
- Gas Log Fireplace
- Entrance Foyer
- Family Room
- Living Room with Fireplace
- Formal Dining Room
- Media Room
- Home Office
- Utility Room
Kitchen
- Eat-In Kitchen
- Butlers Pantry
- Gas Range
- Dishwasher
- Kitchen Island
Flooring
- Wood
- Ceramic Tile
Bedrooms and Bathrooms
- 4 Bedrooms
- Walk-In Closet
- Soaking Tub
Laundry
- Laundry Room
- Washer and Electric Dryer Hookup
Outdoor Features
- Deck
- Screened Patio
- Front Porch
Schools
- E.B. Ellington Elementary School
- Baptist Hill Middle School
- Baptist Hill High School
Utilities
- Central Heating and Cooling System
- Heat Pump System
- Septic Tank
Listing and Financial Details
- Home warranty included in the sale of the property
Community Details
Overview
- Built by Grantham Homes
- Royal Harbor Subdivision
Recreation
- Trails
Map
Home Values in the Area
Average Home Value in this Area
Property History
| Date | Event | Price | List to Sale | Price per Sq Ft |
|---|---|---|---|---|
| 12/05/2025 12/05/25 | For Sale | $884,900 | -- | $289 / Sq Ft |
Source: CHS Regional MLS
MLS Number: 25031877
- 5706 Barbary Coast Rd
- 5681 Captain Kidd Rd
- 4213 Royal Harbor Rd
- 4391 Cloudmont Dr
- 4406 Sandy Hill Farm Rd
- 5717 Chaplins Landing Rd
- 6110 Hosanna Way
- 3906 Heron Marsh Cir
- 0 Hwy 17 S Unit 18010001
- 4429 Francis Younge Way
- 4462 Francis Yonge Way
- 3984 Gift Blvd
- 6061 Jacob's Point Blvd
- 5625 Crystal Harbor Ln
- 3810 Marshfield Rd
- 3948 Gift Blvd
- 550 Towles Crossing Dr
- 5724 Mineral Springs Rd
- 3924 Gift Blvd
- 829 Captain Toms Crossing
- 588 Main Rd
- 4086 Silverside Way
- 1821 Mead Ln
- 681 McLernon Trace
- 101 Tomshire Dr
- 211 Satori Way
- 1153 Bees Ferry Rd
- 1680 Bluewater Way
- 3220 Hatchet Bay Dr
- 1623 Seabago Dr
- 1000 Bonieta Harrold Dr
- 1461 Nautical Chart Dr
- 1450 Bluewater Way
- 105 Ivy Green Rd
- 1491 Bees Ferry Rd
- 3029 Stonecrest Dr Unit Stono Corner
- 3029 Stonecrest Dr Unit Stono
- 3716 Mary Ann Point Rd
- 3198 Safe Harbor Way
- 1572 Pixley St







