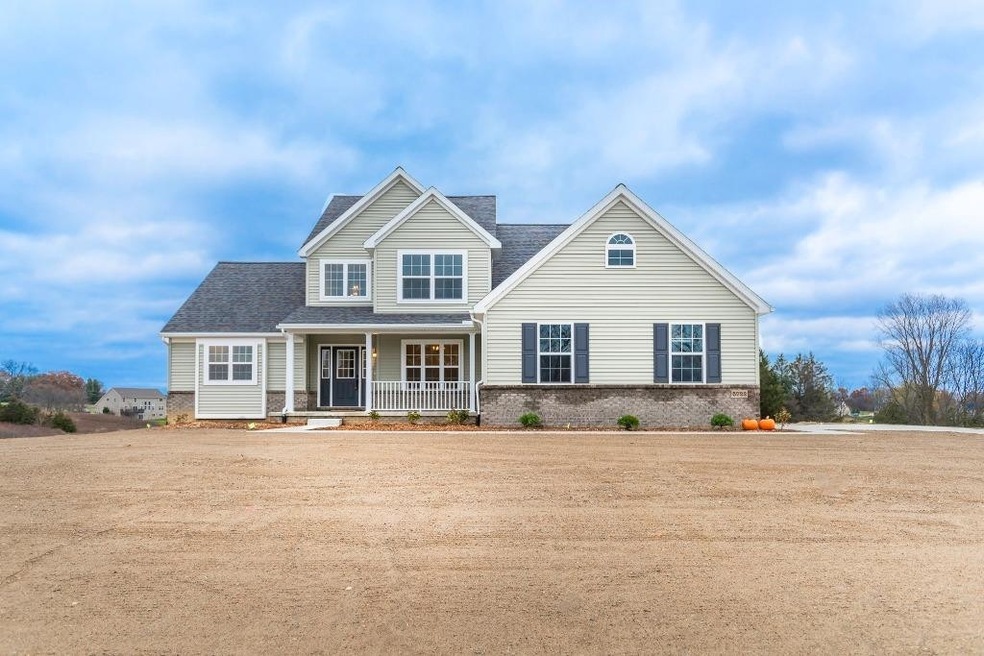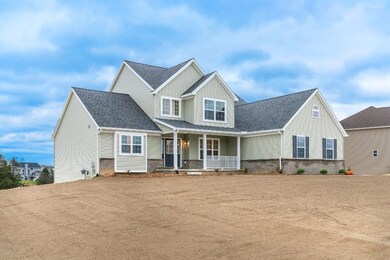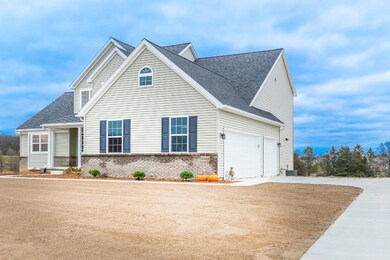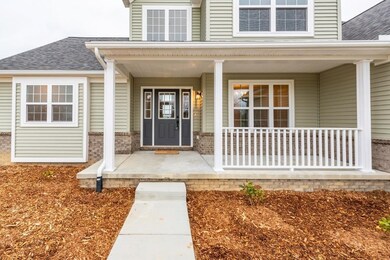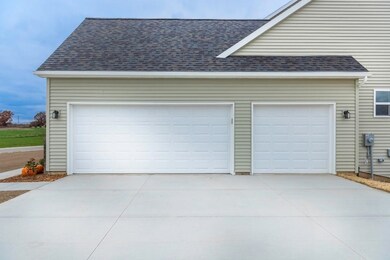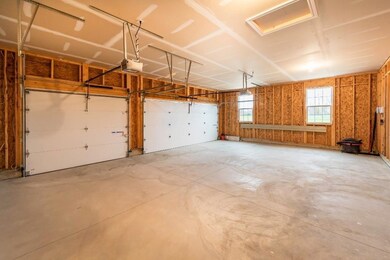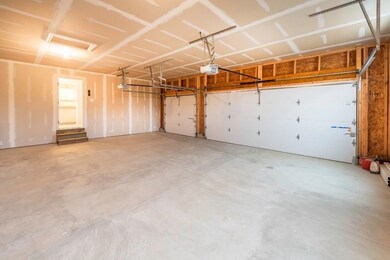
5722 Hartman Ct Dexter, MI 48130
Dexter Township NeighborhoodHighlights
- Cape Cod Architecture
- Vaulted Ceiling
- No HOA
- Creekside Intermediate School Rated A-
- Wood Flooring
- Breakfast Area or Nook
About This Home
As of January 2019Priced $10K under what seller paid. Highly motivated sellers. Completed, and Move In-Ready new construction Guenther built home. The Adair model features 4 bedrooms and 2 1/2 bathrooms. Expansive country kitchen with white cabinetry and stainless steel appliances. Hardwood flooring and granite counters in the kitchen and powder room. Fantastic open floor plan with fireplace in the great room. Lager master bedroom and master bath on the entry level. 3 car garage. This home is situated on 3/4 of an acre with a daylight basement and increased foundation height for your future finishing. Lawn has already been seeded and the landscaping in the front of the house has been planted. Gorgeous rolling hills and trees throughout the neighborhood. Acclaimed Dexter Schools. Pictures are of the actual h home. This home is the only move-in ready home in the entire neighborhood., Primary Bath
Last Agent to Sell the Property
Brookstone, REALTORS® License #6501368929 Listed on: 11/07/2018

Co-Listed By
Eric Meldrum
eXp Realty, LLC License #6501409499
Home Details
Home Type
- Single Family
Est. Annual Taxes
- $8,882
Year Built
- Built in 2018
Lot Details
- 0.75 Acre Lot
- Property fronts a private road
- Property is zoned SF, SF
Parking
- 3 Car Attached Garage
- Garage Door Opener
Home Design
- Cape Cod Architecture
- Brick Exterior Construction
- Vinyl Siding
Interior Spaces
- 2,200 Sq Ft Home
- 1-Story Property
- Central Vacuum
- Vaulted Ceiling
- Gas Log Fireplace
- Dining Area
Kitchen
- Breakfast Area or Nook
- Oven
- Range
- Microwave
- Dishwasher
Flooring
- Wood
- Carpet
- Ceramic Tile
Bedrooms and Bathrooms
- 4 Bedrooms | 1 Main Level Bedroom
Laundry
- Laundry on main level
- Dryer
- Washer
Basement
- Walk-Out Basement
- Basement Fills Entire Space Under The House
- Sump Pump
Utilities
- Forced Air Heating and Cooling System
- Heating System Uses Natural Gas
- Well
- Water Softener is Owned
- Septic System
Community Details
- No Home Owners Association
Ownership History
Purchase Details
Home Financials for this Owner
Home Financials are based on the most recent Mortgage that was taken out on this home.Purchase Details
Home Financials for this Owner
Home Financials are based on the most recent Mortgage that was taken out on this home.Similar Homes in Dexter, MI
Home Values in the Area
Average Home Value in this Area
Purchase History
| Date | Type | Sale Price | Title Company |
|---|---|---|---|
| Warranty Deed | $420,000 | Fidelity National Title | |
| Warranty Deed | $414,407 | None Available |
Mortgage History
| Date | Status | Loan Amount | Loan Type |
|---|---|---|---|
| Open | $123,500 | New Conventional | |
| Open | $336,000 | New Conventional | |
| Previous Owner | $324,000 | Adjustable Rate Mortgage/ARM | |
| Previous Owner | $1,800,000 | Commercial |
Property History
| Date | Event | Price | Change | Sq Ft Price |
|---|---|---|---|---|
| 01/25/2019 01/25/19 | Sold | $420,000 | -4.3% | $191 / Sq Ft |
| 12/17/2018 12/17/18 | Pending | -- | -- | -- |
| 11/07/2018 11/07/18 | For Sale | $439,000 | +5.9% | $200 / Sq Ft |
| 10/12/2018 10/12/18 | Sold | $414,407 | 0.0% | $188 / Sq Ft |
| 09/30/2018 09/30/18 | Pending | -- | -- | -- |
| 09/30/2018 09/30/18 | For Sale | $414,407 | -- | $188 / Sq Ft |
Tax History Compared to Growth
Tax History
| Year | Tax Paid | Tax Assessment Tax Assessment Total Assessment is a certain percentage of the fair market value that is determined by local assessors to be the total taxable value of land and additions on the property. | Land | Improvement |
|---|---|---|---|---|
| 2025 | $8,882 | $284,700 | $0 | $0 |
| 2024 | $2,644 | $276,800 | $0 | $0 |
| 2023 | $2,519 | $240,900 | $0 | $0 |
| 2022 | $8,620 | $241,500 | $0 | $0 |
| 2021 | $8,268 | $223,000 | $0 | $0 |
| 2020 | $8,135 | $219,600 | $0 | $0 |
| 2019 | $7,708 | $209,600 | $209,600 | $0 |
| 2018 | $206 | $20,000 | $20,000 | $0 |
| 2017 | $299 | $20,000 | $0 | $0 |
| 2016 | $57 | $5,380 | $0 | $0 |
| 2015 | -- | $5,364 | $0 | $0 |
Agents Affiliated with this Home
-

Seller's Agent in 2019
Linda Ansara
Brookstone, REALTORS®
(734) 904-0408
119 Total Sales
-
E
Seller Co-Listing Agent in 2019
Eric Meldrum
eXp Realty, LLC
-

Buyer's Agent in 2019
Andrew Piper
@properties Christie's Int'lAA
(734) 604-8242
82 Total Sales
-
J
Seller's Agent in 2018
Jennifer Graswick
Guenther Homes, Inc.
(734) 845-8888
4 in this area
24 Total Sales
-

Buyer's Agent in 2018
Elizabeth Brien
The Charles Reinhart Company
(734) 669-5989
5 in this area
391 Total Sales
Map
Source: Southwestern Michigan Association of REALTORS®
MLS Number: 49587
APN: 04-22-205-029
- 5775 Libby Ct
- 11610 Hillside Dr
- 11490 Castleton Ct
- 11655 Hillside Dr
- 6450 Earl June Ct Ct
- 6470 Earl June Ct
- 6425 Earl June Ct
- 6445 Earl June Ct
- 11705 Hillside Dr
- 11690 Hillside Dr
- 11710 Hillside Dr
- 11720 Hillside Dr
- 11730 Hillside Dr
- 11740 Hillside Dr
- 6525 Earl June Ct
- 11750 Hillside Dr
- 11760 Hillside Dr
- 11770 Hillside Dr
- 11780 Hillside Dr
- 0 N Territorial Unit 25014835
