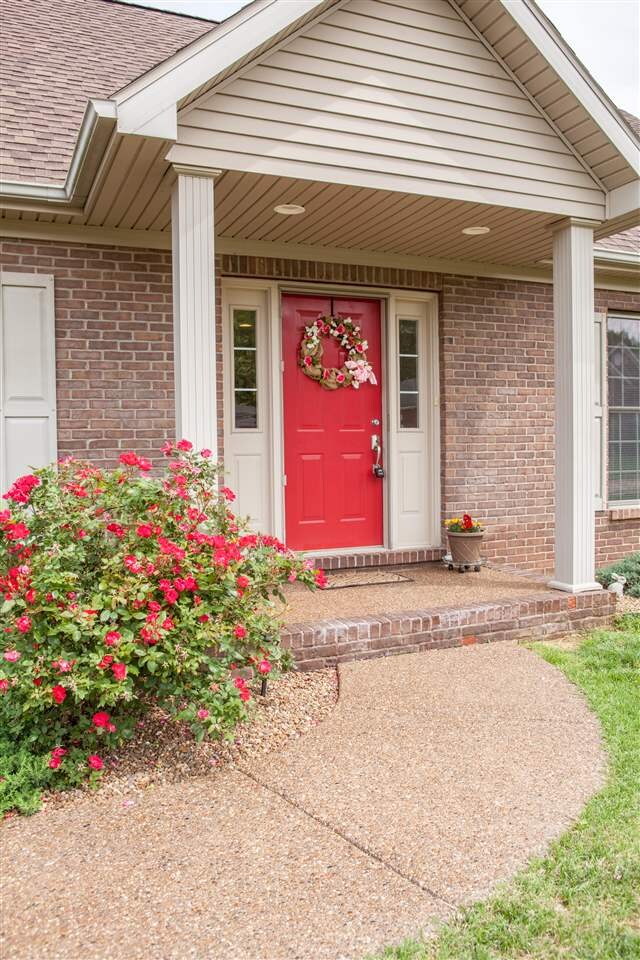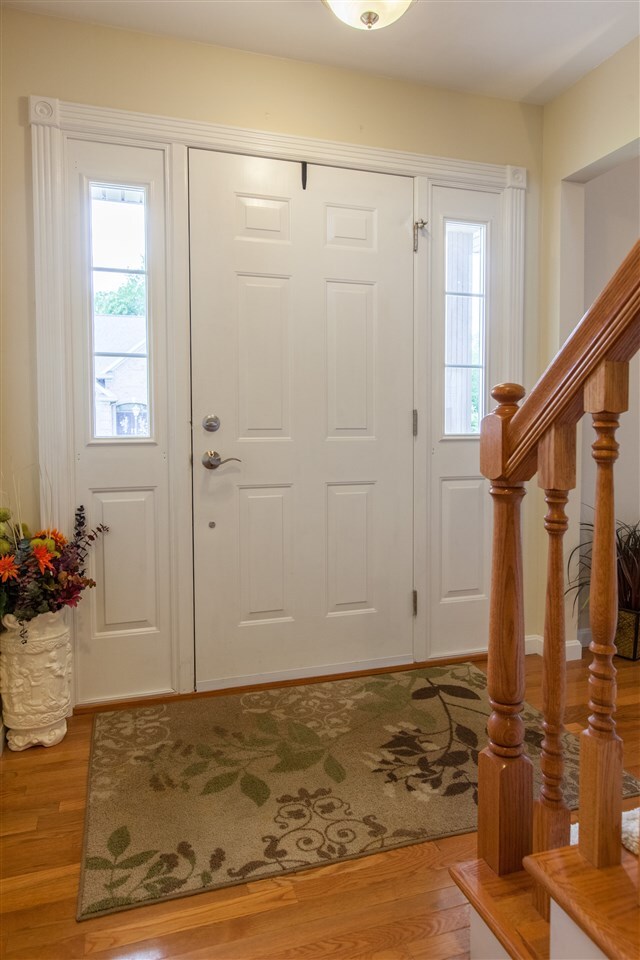
5722 Inverness Dr Newburgh, IN 47630
Highlights
- Primary Bedroom Suite
- 0.9 Acre Lot
- Wood Flooring
- Castle North Middle School Rated A-
- Traditional Architecture
- Cul-De-Sac
About This Home
As of February 2021This custom built home sits on just under an acre. The 1.5 story home has 5/6 bedrooms, 3.5 bathrooms, a living room, dining room and a large eat in kitchen. Off the 2.5 car garage is a over sized laundry room across from a half bathroom. Also on the main level is a huge master suite and another bedroom. There is hardwood floors on the main level. Upstairs there are 3 bedrooms, full bathroom and a craft/game room. The walk out basement has lots of storage, another finished room which could be a 6th bedroom, full bathroom and closet. Outside the view is amazing with a patio and deck.
Last Agent to Sell the Property
ERA FIRST ADVANTAGE REALTY, INC Listed on: 05/06/2017

Home Details
Home Type
- Single Family
Est. Annual Taxes
- $2,091
Year Built
- Built in 2005
Lot Details
- 0.9 Acre Lot
- Cul-De-Sac
Parking
- 2 Car Attached Garage
- Aggregate Flooring
Home Design
- Traditional Architecture
- Brick Exterior Construction
- Shingle Roof
Interior Spaces
- 1.5-Story Property
- Ceiling Fan
Kitchen
- Eat-In Kitchen
- Laminate Countertops
Flooring
- Wood
- Carpet
Bedrooms and Bathrooms
- 6 Bedrooms
- Primary Bedroom Suite
- Walk-In Closet
Partially Finished Basement
- Block Basement Construction
- 1 Bathroom in Basement
- 1 Bedroom in Basement
- Crawl Space
Additional Features
- Suburban Location
- Central Air
Listing and Financial Details
- Assessor Parcel Number 87-12-36-405-009.000-019
Ownership History
Purchase Details
Home Financials for this Owner
Home Financials are based on the most recent Mortgage that was taken out on this home.Purchase Details
Purchase Details
Home Financials for this Owner
Home Financials are based on the most recent Mortgage that was taken out on this home.Purchase Details
Home Financials for this Owner
Home Financials are based on the most recent Mortgage that was taken out on this home.Purchase Details
Similar Homes in Newburgh, IN
Home Values in the Area
Average Home Value in this Area
Purchase History
| Date | Type | Sale Price | Title Company |
|---|---|---|---|
| Warranty Deed | -- | None Available | |
| Warranty Deed | -- | None Available | |
| Warranty Deed | -- | None Available | |
| Special Warranty Deed | $217,000 | None Available | |
| Corporate Deed | -- | None Available | |
| Sheriffs Deed | $235,800 | None Available |
Mortgage History
| Date | Status | Loan Amount | Loan Type |
|---|---|---|---|
| Open | $305,600 | New Conventional | |
| Previous Owner | $45,000 | Unknown | |
| Previous Owner | $215,000 | New Conventional | |
| Previous Owner | $172,000 | New Conventional | |
| Previous Owner | $173,600 | New Conventional | |
| Previous Owner | $12,292 | Future Advance Clause Open End Mortgage |
Property History
| Date | Event | Price | Change | Sq Ft Price |
|---|---|---|---|---|
| 02/19/2021 02/19/21 | Sold | $382,000 | +0.6% | $110 / Sq Ft |
| 01/17/2021 01/17/21 | Pending | -- | -- | -- |
| 01/15/2021 01/15/21 | For Sale | $379,900 | +38.1% | $110 / Sq Ft |
| 07/14/2017 07/14/17 | Sold | $275,000 | -4.2% | $88 / Sq Ft |
| 06/10/2017 06/10/17 | Pending | -- | -- | -- |
| 05/06/2017 05/06/17 | For Sale | $287,000 | -- | $92 / Sq Ft |
Tax History Compared to Growth
Tax History
| Year | Tax Paid | Tax Assessment Tax Assessment Total Assessment is a certain percentage of the fair market value that is determined by local assessors to be the total taxable value of land and additions on the property. | Land | Improvement |
|---|---|---|---|---|
| 2024 | $2,870 | $368,200 | $83,900 | $284,300 |
| 2023 | $2,791 | $360,100 | $83,900 | $276,200 |
| 2022 | $2,808 | $345,200 | $74,600 | $270,600 |
| 2021 | $2,510 | $294,900 | $53,100 | $241,800 |
| 2020 | $2,415 | $273,100 | $48,300 | $224,800 |
| 2019 | $2,474 | $273,900 | $46,400 | $227,500 |
| 2018 | $2,331 | $269,300 | $46,400 | $222,900 |
| 2017 | $2,104 | $248,600 | $46,400 | $202,200 |
| 2016 | $2,091 | $248,500 | $46,400 | $202,100 |
| 2014 | $2,042 | $255,300 | $46,400 | $208,900 |
| 2013 | $2,038 | $259,600 | $46,400 | $213,200 |
Agents Affiliated with this Home
-

Seller's Agent in 2021
Lauren Lagenour
Catanese Real Estate
(812) 449-8037
6 in this area
129 Total Sales
-

Buyer's Agent in 2021
Michael Melton
ERA FIRST ADVANTAGE REALTY, INC
(812) 431-1180
78 in this area
613 Total Sales
-

Seller's Agent in 2017
Christie Martin
ERA FIRST ADVANTAGE REALTY, INC
(812) 455-6789
70 in this area
354 Total Sales
-

Buyer's Agent in 2017
Kathy Borkowski
ERA FIRST ADVANTAGE REALTY, INC
(812) 499-1051
84 in this area
206 Total Sales
Map
Source: Indiana Regional MLS
MLS Number: 201719947
APN: 87-12-36-405-009.000-019
- 2874 Lakeside Dr
- 6021 Glencrest Ct
- 6722 Muirfield Ct
- 5822 Anderson Rd
- 6195 Ashford Cir
- 6202 Pembrooke Dr
- 6788 Sharon Rd
- 6181 Glenview Dr
- 6855 Pleasant Valley Ct
- 6193 Glenview Dr
- 5411 Woodridge Dr
- 6444 Pebble Point Ct
- Off S 66
- 6488 Pebble Point Ct
- 5444 Schneider Rd
- 5422 Schneider Rd
- 4877 Martin Rd
- 6611 Concord Dr
- 6421 Danville Ct
- 5188 Lenn Rd






