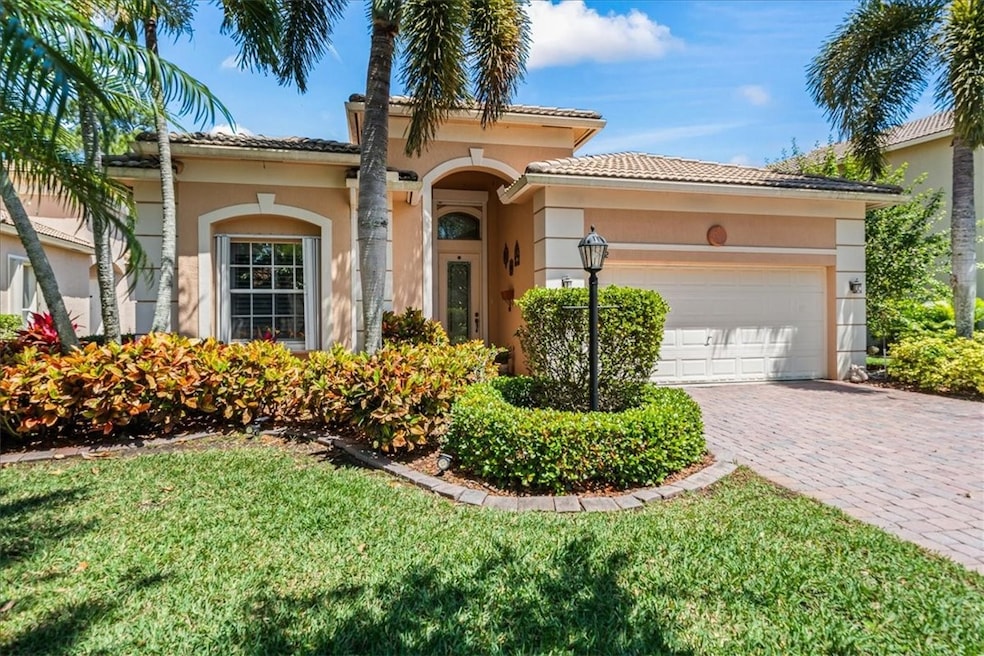5722 Sterling Lake Dr Fort Pierce, FL 34951
Estimated payment $2,253/month
Total Views
5,909
3
Beds
2
Baths
1,786
Sq Ft
$210
Price per Sq Ft
Highlights
- Fitness Center
- Clubhouse
- Garden View
- Outdoor Pool
- Vaulted Ceiling
- Closet Cabinetry
About This Home
Start your day with peaceful mornings on the lanai, coffee in hand, as you take in serene views of your private pool. Whether you're relaxing poolside or enjoying the resort-style amenities of Portofino Shores, every day feels like a getaway in this beautifully maintained gated community. Designed for effortless living and easy entertaining, this home is truly move-in ready. With top-notch maintenance and storm-ready features, you’ll enjoy the peace of mind and pride that come with stress-free homeownership.
Home Details
Home Type
- Single Family
Est. Annual Taxes
- $3,059
Year Built
- Built in 2004
Lot Details
- Southwest Facing Home
- Sprinkler System
Parking
- 2 Car Garage
Home Design
- Tile Roof
- Stucco
Interior Spaces
- 1,786 Sq Ft Home
- 1-Story Property
- Vaulted Ceiling
- Window Treatments
- French Doors
- Tile Flooring
- Garden Views
- Fire and Smoke Detector
Kitchen
- Range
- Microwave
- Dishwasher
- Kitchen Island
- Disposal
Bedrooms and Bathrooms
- 3 Bedrooms
- Closet Cabinetry
- Walk-In Closet
- 2 Full Bathrooms
Laundry
- Laundry closet
- Dryer
- Washer
Pool
- Outdoor Pool
- Screen Enclosure
Outdoor Features
- Screened Patio
- Rain Gutters
Utilities
- Central Heating and Cooling System
- Electric Water Heater
Listing and Financial Details
- Tax Lot 412
- Assessor Parcel Number 131250201620005
Community Details
Overview
- Association fees include common areas, ground maintenance, recreation facilities, reserve fund, security
- First Service Residential Association
- Portofino Shores Subdivision
Recreation
- Community Playground
- Fitness Center
- Community Pool
Additional Features
- Clubhouse
- Resident Manager or Management On Site
Map
Create a Home Valuation Report for This Property
The Home Valuation Report is an in-depth analysis detailing your home's value as well as a comparison with similar homes in the area
Home Values in the Area
Average Home Value in this Area
Tax History
| Year | Tax Paid | Tax Assessment Tax Assessment Total Assessment is a certain percentage of the fair market value that is determined by local assessors to be the total taxable value of land and additions on the property. | Land | Improvement |
|---|---|---|---|---|
| 2024 | $2,875 | $127,040 | -- | -- |
| 2023 | $2,875 | $123,340 | $0 | $0 |
| 2022 | $2,800 | $119,748 | $0 | $0 |
| 2021 | $2,733 | $116,261 | $0 | $0 |
| 2020 | $2,755 | $114,656 | $0 | $0 |
| 2019 | $2,723 | $112,079 | $0 | $0 |
| 2018 | $2,589 | $109,990 | $0 | $0 |
| 2017 | $2,565 | $141,400 | $23,100 | $118,300 |
| 2016 | $2,518 | $151,700 | $22,000 | $129,700 |
| 2015 | $2,548 | $140,500 | $22,000 | $118,500 |
| 2014 | $2,511 | $103,948 | $0 | $0 |
Source: Public Records
Property History
| Date | Event | Price | Change | Sq Ft Price |
|---|---|---|---|---|
| 08/05/2025 08/05/25 | Price Changed | $375,000 | -1.3% | $210 / Sq Ft |
| 06/20/2025 06/20/25 | Price Changed | $380,000 | -5.0% | $213 / Sq Ft |
| 06/16/2025 06/16/25 | For Sale | $400,000 | -- | $224 / Sq Ft |
Source: REALTORS® Association of Indian River County
Purchase History
| Date | Type | Sale Price | Title Company |
|---|---|---|---|
| Interfamily Deed Transfer | -- | Attorney | |
| Interfamily Deed Transfer | -- | Attorney | |
| Interfamily Deed Transfer | -- | Attorney | |
| Interfamily Deed Transfer | -- | None Available | |
| Warranty Deed | $216,200 | -- |
Source: Public Records
Mortgage History
| Date | Status | Loan Amount | Loan Type |
|---|---|---|---|
| Open | $85,000 | New Conventional | |
| Closed | $100,000 | Credit Line Revolving |
Source: Public Records
Source: REALTORS® Association of Indian River County
MLS Number: 288887
APN: 13-12-502-0162-0005
Nearby Homes
- 5619 Sunberry Cir
- 5730 Sunberry Cir
- 5663 Sunberry Cir
- 5355 Turnpike Feeder Rd
- 5335 Turnpike Feeder Rd
- 6001 Spring Lake Terrace
- 5937 Spanish River Rd
- 5919 Walnut Park Ln
- 52 San Luis Obispo
- 36 San Roberto
- 6112 Spring Lake Terrace
- 5745 Deer Run Dr Unit 1
- 6765 Spanish Lakes Blvd
- 21 Vista de Laguna
- 9 San Roberto
- 5837 Spanish River Rd
- 5706 Paleo Pines Cir
- 5 San Luis Obispo
- 6204 Spring Lake Terrace
- 31 Vista de Laguna
- 5919 Walnut Park Ln
- 6112 Spring Lake Terrace
- 6120 Spring Lake Terrace
- 6140 Santa Margarito Dr
- 6221 Spring Lake Tr
- 6211 Arlington Way
- 6312 Spring Lake Terrace
- 5717 Spanish River Rd
- 5518 Place Lake Dr
- 5605 Spanish River Rd
- 5544 Spanish River Rd
- 5900 Shannon Dr
- 7401 Donlon Rd
- 3557 Angler Dr
- 3545 Angler Dr
- 3532 Angler Dr
- 3587 Angler Dr
- 3501 Harborside Ave
- 3527 Angler Dr
- 7002 Santa Clara Blvd







