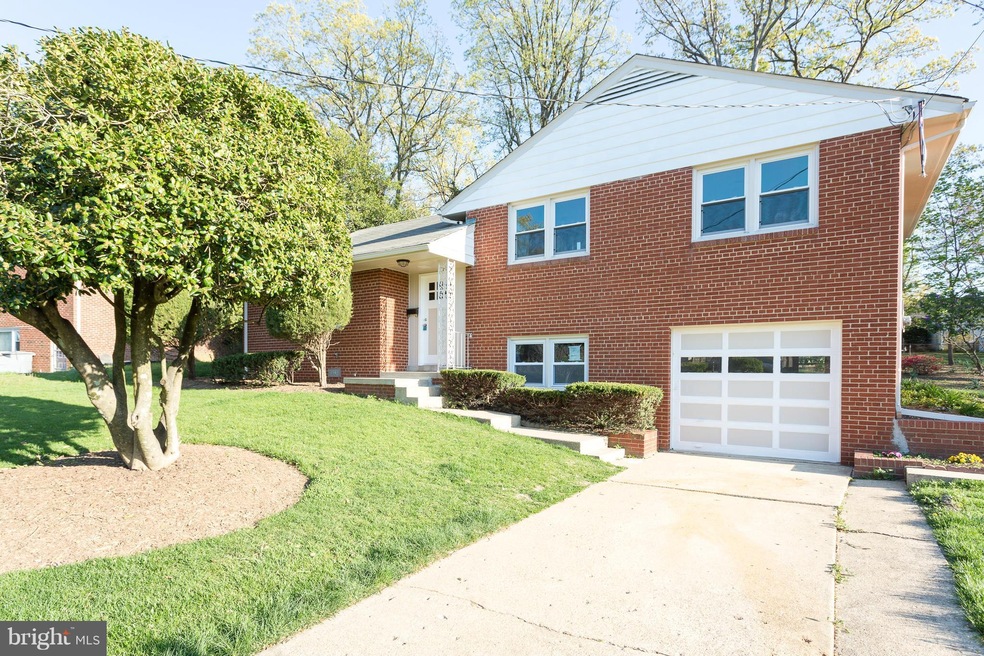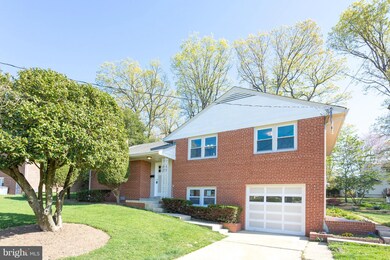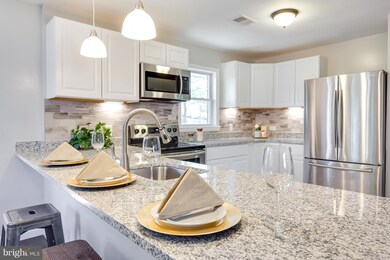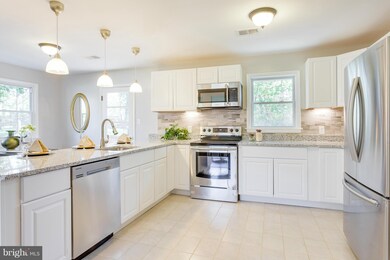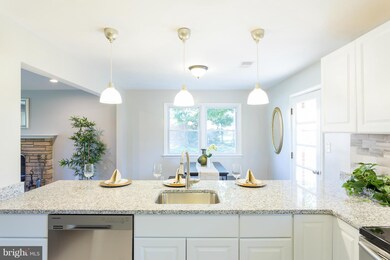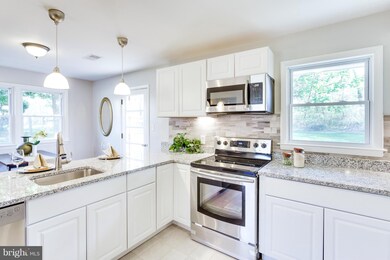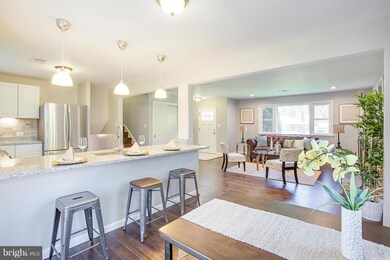
5722 Tremont Dr Alexandria, VA 22303
Rose Hill NeighborhoodHighlights
- Open Floorplan
- 1 Fireplace
- 1 Car Attached Garage
- Twain Middle School Rated A-
- No HOA
- Living Room
About This Home
As of May 2025OPEN SAT 7/16/16 2 - 4 PM - Stunning renovation with an open floor plan. Convenient access to the beltway and approx. 1.3 mi to Huntington Metro station. ALL NEW roof, electrical, plumbing, wood floors, granite counters, Samsung stainless steel appliances, and paint. Home boasts two en suites, garage, wood fireplace, front load w/d, gas heat. Floor plan tour: http://goo.gl/hj6WYe
Last Agent to Sell the Property
Craig Fauver Real Estate License #0225198105 Listed on: 04/20/2016
Home Details
Home Type
- Single Family
Est. Annual Taxes
- $4,865
Year Built
- Built in 1959 | Remodeled in 2016
Lot Details
- 0.25 Acre Lot
- Property is in very good condition
- Property is zoned 130
Parking
- 1 Car Attached Garage
- Basement Garage
- Garage Door Opener
- Driveway
- Off-Street Parking
Home Design
- Split Level Home
- Brick Exterior Construction
- Asphalt Roof
Interior Spaces
- Property has 3 Levels
- Open Floorplan
- 1 Fireplace
- Living Room
- Combination Kitchen and Dining Room
Bedrooms and Bathrooms
- 3 Bedrooms
- En-Suite Primary Bedroom
- 3 Full Bathrooms
Finished Basement
- Partial Basement
- Rear Basement Entry
Schools
- Cameron Elementary School
- Edison High School
Utilities
- Forced Air Heating and Cooling System
- Natural Gas Water Heater
Community Details
- No Home Owners Association
- Hickory Knoll Subdivision
Listing and Financial Details
- Tax Lot 21
- Assessor Parcel Number 82-2-12- -21
Ownership History
Purchase Details
Home Financials for this Owner
Home Financials are based on the most recent Mortgage that was taken out on this home.Purchase Details
Home Financials for this Owner
Home Financials are based on the most recent Mortgage that was taken out on this home.Purchase Details
Home Financials for this Owner
Home Financials are based on the most recent Mortgage that was taken out on this home.Purchase Details
Home Financials for this Owner
Home Financials are based on the most recent Mortgage that was taken out on this home.Similar Homes in Alexandria, VA
Home Values in the Area
Average Home Value in this Area
Purchase History
| Date | Type | Sale Price | Title Company |
|---|---|---|---|
| Deed | $805,000 | Commonwealth Land Title | |
| Deed | $693,000 | Stewart Title & Escrow Inc | |
| Warranty Deed | $525,000 | First Title & Escrow | |
| Warranty Deed | $355,000 | None Available |
Mortgage History
| Date | Status | Loan Amount | Loan Type |
|---|---|---|---|
| Open | $703,824 | New Conventional | |
| Previous Owner | $703,824 | VA | |
| Previous Owner | $533,523 | VA |
Property History
| Date | Event | Price | Change | Sq Ft Price |
|---|---|---|---|---|
| 05/30/2025 05/30/25 | Sold | $805,000 | +0.8% | $516 / Sq Ft |
| 03/16/2025 03/16/25 | Pending | -- | -- | -- |
| 03/06/2025 03/06/25 | For Sale | $799,000 | +15.3% | $513 / Sq Ft |
| 05/28/2021 05/28/21 | Sold | $693,000 | -1.0% | $445 / Sq Ft |
| 05/05/2021 05/05/21 | Price Changed | $700,000 | 0.0% | $449 / Sq Ft |
| 05/05/2021 05/05/21 | For Sale | $700,000 | +7.7% | $449 / Sq Ft |
| 04/26/2021 04/26/21 | Pending | -- | -- | -- |
| 04/24/2021 04/24/21 | For Sale | $649,900 | +23.8% | $417 / Sq Ft |
| 08/26/2016 08/26/16 | Sold | $525,000 | 0.0% | $421 / Sq Ft |
| 07/19/2016 07/19/16 | Pending | -- | -- | -- |
| 06/26/2016 06/26/16 | For Sale | $525,000 | 0.0% | $421 / Sq Ft |
| 06/06/2016 06/06/16 | Off Market | $525,000 | -- | -- |
| 05/27/2016 05/27/16 | Pending | -- | -- | -- |
| 05/02/2016 05/02/16 | For Sale | $525,000 | 0.0% | $421 / Sq Ft |
| 04/27/2016 04/27/16 | Pending | -- | -- | -- |
| 04/20/2016 04/20/16 | For Sale | $525,000 | +47.9% | $421 / Sq Ft |
| 12/01/2015 12/01/15 | Sold | $355,000 | +2.2% | $285 / Sq Ft |
| 11/07/2015 11/07/15 | Pending | -- | -- | -- |
| 11/01/2015 11/01/15 | Price Changed | $347,500 | -13.1% | $279 / Sq Ft |
| 10/12/2015 10/12/15 | Price Changed | $399,900 | -5.9% | $321 / Sq Ft |
| 09/30/2015 09/30/15 | For Sale | $424,990 | -- | $341 / Sq Ft |
Tax History Compared to Growth
Tax History
| Year | Tax Paid | Tax Assessment Tax Assessment Total Assessment is a certain percentage of the fair market value that is determined by local assessors to be the total taxable value of land and additions on the property. | Land | Improvement |
|---|---|---|---|---|
| 2024 | $9,313 | $755,940 | $320,000 | $435,940 |
| 2023 | $8,250 | $687,610 | $290,000 | $397,610 |
| 2022 | $8,027 | $660,410 | $280,000 | $380,410 |
| 2021 | $7,284 | $586,640 | $245,000 | $341,640 |
| 2020 | $6,666 | $532,000 | $220,000 | $312,000 |
| 2019 | $6,386 | $507,070 | $212,000 | $295,070 |
| 2018 | $5,598 | $486,770 | $212,000 | $274,770 |
| 2017 | $5,811 | $470,770 | $204,000 | $266,770 |
| 2016 | $5,182 | $417,480 | $196,000 | $221,480 |
| 2015 | $4,865 | $405,030 | $190,000 | $215,030 |
| 2014 | $4,554 | $378,030 | $180,000 | $198,030 |
Agents Affiliated with this Home
-

Seller's Agent in 2025
Kristie Zimmerman
Compass
(703) 786-6155
5 in this area
150 Total Sales
-

Buyer's Agent in 2025
Doreen Gagne
Century 21 Redwood Realty
(571) 235-8188
1 in this area
81 Total Sales
-

Seller's Agent in 2021
Katie Wojtowicz
Samson Properties
(803) 417-4575
9 in this area
89 Total Sales
-

Seller's Agent in 2016
Craig Fauver
Craig Fauver Real Estate
(202) 643-4687
84 Total Sales
-

Buyer's Agent in 2016
Leiyana Stevenson
Compass
(301) 437-3448
92 Total Sales
-

Seller's Agent in 2015
Trish Corvelli
Corvelli Realty
(703) 815-6250
15 Total Sales
Map
Source: Bright MLS
MLS Number: 1001937741
APN: 0822-12-0021
- 3401 Tennessee Dr
- 5728 Sunbury Dr
- 3509 Franconia Rd
- 3404 Elmwood Dr
- 5716 Glenmullen Place
- 3899 Locust Ln
- 6016 Pike Branch Dr
- 6013 Shaffer Dr
- 2723 Farnsworth Dr
- 3908 Elmwood Dr
- 5726 N Kings Hwy
- 6103 Pike Ct
- 2632 Ft Farnsworth Rd Unit 1B
- 2626 Farmington Dr
- 5532 Halwis St
- 6106 Houston Ct
- 2648 Redcoat Dr Unit 99 (1C)
- 5862 Monticello Rd
- 2626 Fort Farnsworth Rd Unit 200-2B
- 6109 Houston Ct
