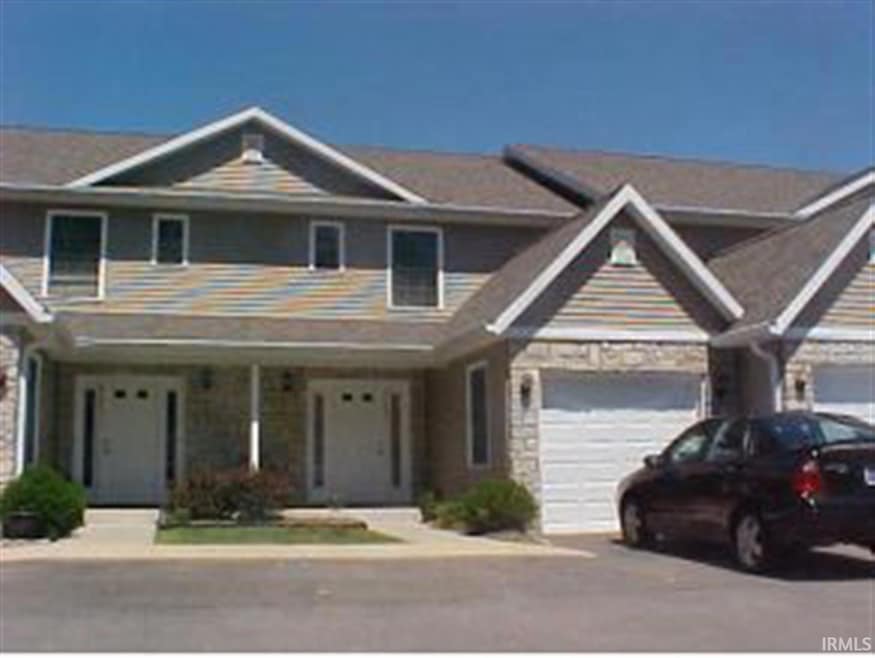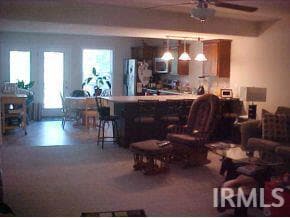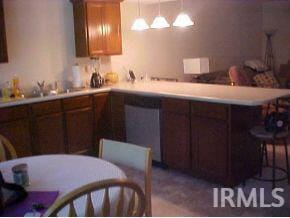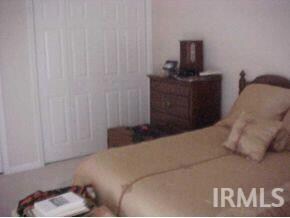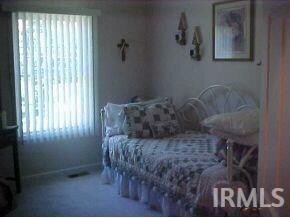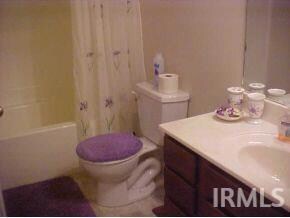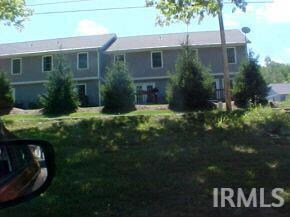5722 W Vinca Ln Ellettsville, IN 47429
Highlights
- Open Floorplan
- Covered Patio or Porch
- 1 Car Attached Garage
- Backs to Open Ground
- Cul-De-Sac
- Eat-In Kitchen
About This Home
Sublet available on this hard to find, spacious townhome, highlighted by it's open floor plan. Serene setting is far enough from town without the inconvenience. Sorry, pets are not allowed. Located just minutes from Hwy 46 makes it easy access to Bloomington or Ellettsville. Background, credit check required. Lease ending 6/30/26. Renewal option available. Not approved for Section 8
Listing Agent
Camelot Realty Group Brokerage Phone: 812-825-4234 Listed on: 11/20/2025
Condo Details
Home Type
- Condominium
Est. Annual Taxes
- $3,606
Year Built
- Built in 2009
Lot Details
- Backs to Open Ground
- Cul-De-Sac
- Rural Setting
Parking
- 1 Car Attached Garage
- Driveway
- Off-Street Parking
Home Design
- Planned Development
- Slab Foundation
Interior Spaces
- 2-Story Property
- Open Floorplan
- Insulated Windows
Kitchen
- Eat-In Kitchen
- Breakfast Bar
- Disposal
Bedrooms and Bathrooms
- 3 Bedrooms
- Bathtub with Shower
Laundry
- Laundry on main level
- Washer and Dryer Hookup
Outdoor Features
- Covered Patio or Porch
Schools
- Edgewood Elementary And Middle School
- Edgewood High School
Utilities
- Forced Air Heating and Cooling System
- Electric Water Heater
Listing and Financial Details
- Security Deposit $1,750
- Tenant pays for cooling, deposits, electric, heating, sewer, water, cable
- The owner pays for association dues, bldg insurance, lawn maintenance, maintenance, snow removal, tax, trash collection
- $45 Application Fee
- Assessor Parcel Number 53-04-10-100-001.013-013
Community Details
Overview
- Stone View / Stoneview Subdivision
Pet Policy
- Pets Allowed with Restrictions
Map
Source: Indiana Regional MLS
MLS Number: 202546805
APN: 53-04-10-100-001.013-013
- 5944 N Ajuga Ct
- 131 E Cooper Ct
- 1623 N Limestone Dr
- 311 Kelli Dr
- 1934 N Cornerstone Way
- 705 N Hanover Glen
- 709 W Main St
- 114 W Temperance St
- 1704 N Ridgeway Dr
- 314 W Association St
- 857 Meadowlands Dr
- 943 E Nicholas Ln
- 203 S Sale St
- 220 S 2nd St
- 701 N Abigail Ln
- 1121 Grant St
- 6161 N Shelly Dr
- 809 W Oak St
- 909 W Temperance St
- 909 W Temperance St Unit 24
- 5722 Vinca Ct Unit 5722
- 503 S 3rd St
- 5391 N Teresa Ln
- 7219 W Susan St Unit 7235
- 7219 W Susan St Unit 7281
- 7219 W Susan St Unit 7271
- 7219 W Susan St Unit 7217
- 1915 N Blackfoot Dr
- 4455 W Tanglewood Rd
- 4816 N Ashcroft Ln
- 4252 N Tupelo Dr
- 1265 W Bell Rd
- 1209 W Aspen Ct
- 1209 W Aspen Ct
- 3341 N Kingsley Dr
- 1619 W Arlington Rd
- 1100 N Crescent Rd
- 441 S Westgate Dr
- 980 W 17th St
- 1100 E Prairie Dr
