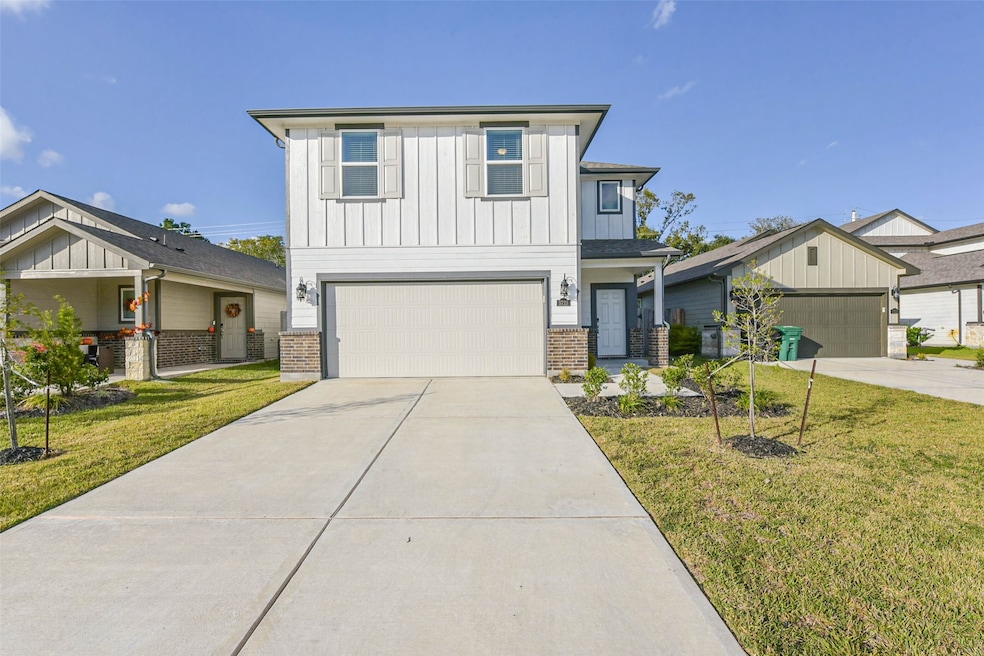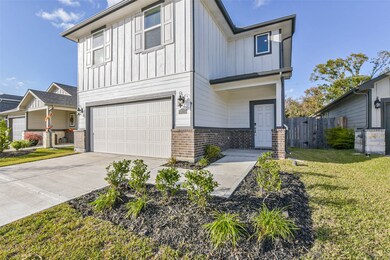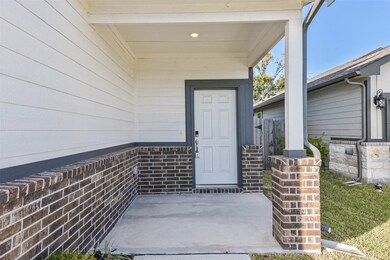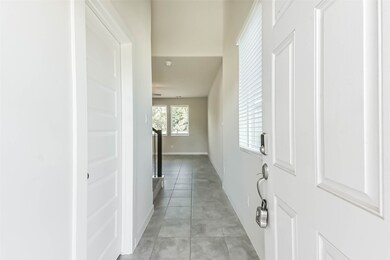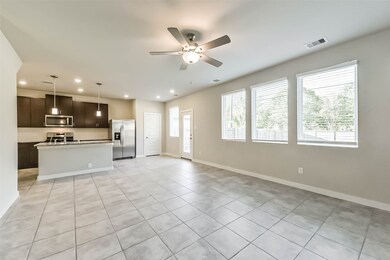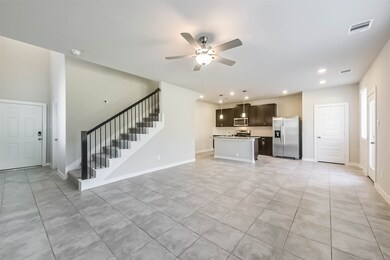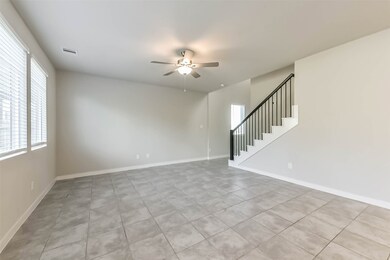5723 Madden Ln Houston, TX 77048
South Acres-Crestmont Park NeighborhoodHighlights
- Deck
- High Ceiling
- 2 Car Attached Garage
- Contemporary Architecture
- Family Room Off Kitchen
- Double Vanity
About This Home
Welcome to this beautiful home! From the moment you arrive, you’ll appreciate the charming exterior, the extended entryway, and the bright, open-concept great room — a perfect space for gathering with family and friends. The kitchen is both stylish and functional, featuring premium granite countertops, plenty of cabinet space, and elegant pendant lighting, making it an ideal place for cooking, hosting, and creating lasting memories. The private primary suite offers a peaceful retreat with extended dual vanities and a spacious shower. Step outside to a spacious backyard where you can enjoy sunny afternoons, quiet evenings, BBQs, gardening, or simply unwinding. This home isn’t just a place to live — it’s a place to truly feel at home.
Listing Agent
Keller Williams Realty Clear Lake / NASA License #0573937 Listed on: 11/17/2025

Home Details
Home Type
- Single Family
Est. Annual Taxes
- $7,647
Year Built
- Built in 2023
Lot Details
- 5,844 Sq Ft Lot
- Back Yard Fenced
Parking
- 2 Car Attached Garage
- Garage Door Opener
- Driveway
Home Design
- Contemporary Architecture
Interior Spaces
- 1,639 Sq Ft Home
- 2-Story Property
- High Ceiling
- Ceiling Fan
- Pendant Lighting
- Formal Entry
- Family Room Off Kitchen
- Living Room
- Combination Kitchen and Dining Room
- Utility Room
- Fire and Smoke Detector
Kitchen
- Electric Oven
- Gas Range
- Microwave
- Dishwasher
- Kitchen Island
- Disposal
Flooring
- Carpet
- Tile
- Vinyl Plank
- Vinyl
Bedrooms and Bathrooms
- 3 Bedrooms
- En-Suite Primary Bedroom
- Double Vanity
- Bathtub with Shower
Laundry
- Dryer
- Washer
Outdoor Features
- Deck
- Patio
Schools
- Frost Elementary School
- Thomas Middle School
- Sterling High School
Utilities
- Central Heating and Cooling System
- Heating System Uses Gas
- No Utilities
Listing and Financial Details
- Property Available on 11/17/25
- 12 Month Lease Term
Community Details
Overview
- Pearland Property Management Association
- Emerald Mdws Sec 1 Subdivision
Pet Policy
- Pet Deposit Required
- The building has rules on how big a pet can be within a unit
Map
Source: Houston Association of REALTORS®
MLS Number: 30161738
APN: 1452010030013
- 5638 Madden Ln
- 5617 Madden Ln
- 5631 Giving Grace Way
- The Gateway (390) Plan at Webercrest Heights
- The Olympic (380) Plan at Webercrest Heights
- The Cascade (330) Plan at Webercrest Heights
- The Carlsbad (345) Plan at Webercrest Heights
- The Glacier (N304) Plan at Webercrest Heights
- 5602 Giving Grace Way
- 11614 Moonstruck Ln
- 11608 Moonstruck Ln
- 5615 Greylog Dr
- 5622 Grace Point Ln
- 5626 Dumore Dr
- 12770 Martin Luther King Blvd
- 5411 Fairgreen Ln
- 5634 Canterway Dr
- 5539 Greylog Dr
- 00 N 8th St
- 6035 Diamond Sky Ln
- 5608 Madden Ln
- 5611 Madden Ln
- 5602 Selinsky Rd
- 12306 Dawns Edge Dr
- 5814 Dawns Height Ct
- 11911 Martin Luther King Blvd
- 5516 Madden Ln
- 11626 Moonstruck Ln
- 6011 Fading Night Dr
- 6126 Dawn Misty Ln
- 12000 Martin Luther King Blvd
- 6011 Peaceful Ridge Dr
- 6027 Sunrise Light Ln
- 5530 Elm Springs Dr
- 5425 E Orem Dr
- 6130 Peaceful Ridge Dr
- 6111 El Oro Dr
- 5291 Israel Grace Way
- 5279 Israel Grace Way
- 5283 Israel Grace Way
