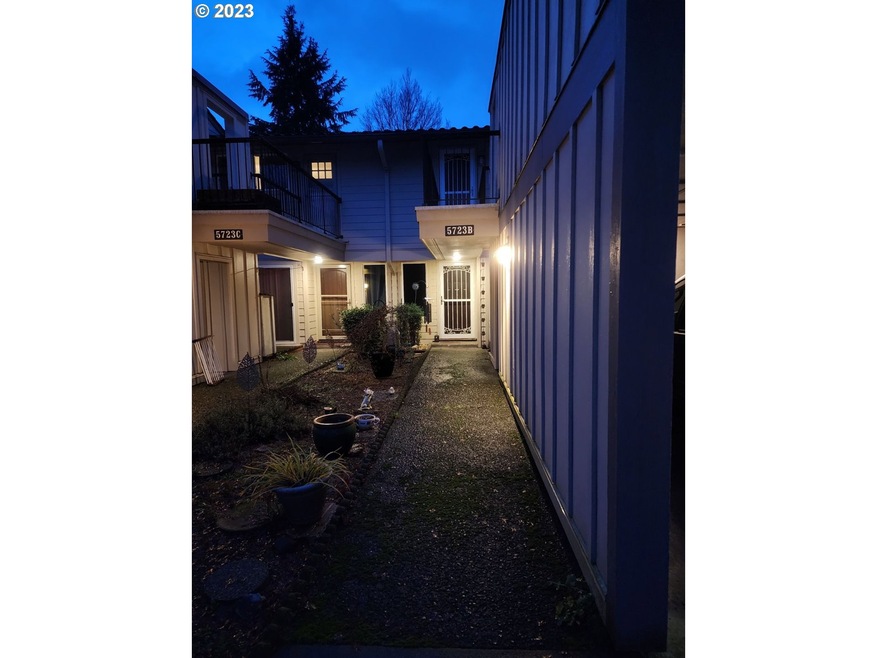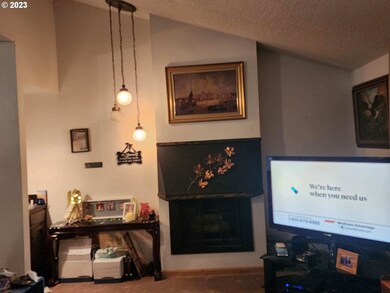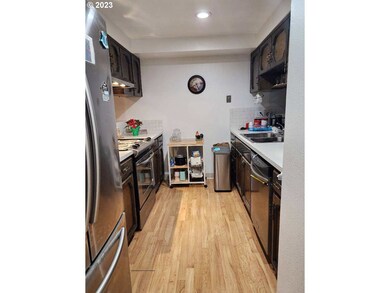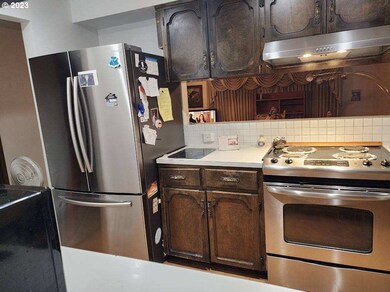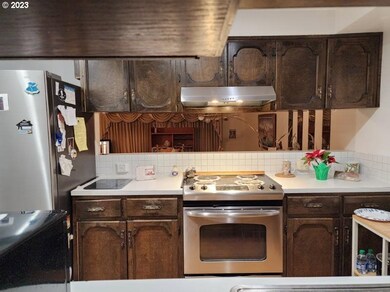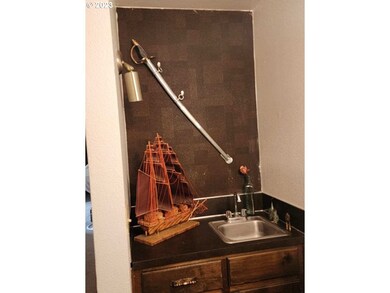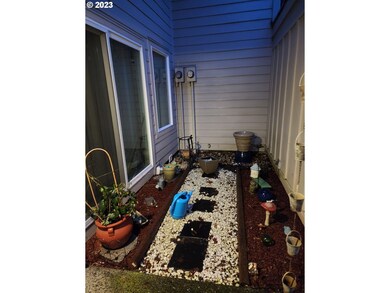5723 NE Hazel Dell Ave Unit B Vancouver, WA 98663
West Hazel Dell NeighborhoodEstimated payment $1,740/month
Total Views
10,226
2
Beds
1.5
Baths
1,424
Sq Ft
$140
Price per Sq Ft
Highlights
- Community Pool
- Party Room
- Tandem Parking
- Recreation Facilities
- Attached Garage
- Living Room
About This Home
2 bedroom, 1.1 baths over 1,400sf in community with pool. Balcony off of Master upstairs. Small wet bar on main level in family room, dining room can also be used as an office.
Townhouse Details
Home Type
- Townhome
Est. Annual Taxes
- $2,736
Year Built
- Built in 1974
HOA Fees
- $463 Monthly HOA Fees
Home Design
- Lap Siding
Interior Spaces
- 1,424 Sq Ft Home
- 2-Story Property
- Gas Fireplace
- Family Room
- Living Room
- Dining Room
- Washer and Dryer Hookup
Kitchen
- Free-Standing Range
- Dishwasher
Bedrooms and Bathrooms
- 2 Bedrooms
Parking
- Attached Garage
- Carport
- Tandem Parking
Schools
- Lincoln Elementary School
- Discovery Middle School
- Hudsons Bay High School
Utilities
- Forced Air Heating and Cooling System
- Heating System Uses Gas
- Electric Water Heater
- High Speed Internet
Listing and Financial Details
- Assessor Parcel Number 101200056
Community Details
Overview
- 30 Units
- Burnt Bridge Crest Condo Assoc Association, Phone Number (360) 891-8060
Recreation
- Recreation Facilities
- Community Pool
Additional Features
- Party Room
- Resident Manager or Management On Site
Map
Create a Home Valuation Report for This Property
The Home Valuation Report is an in-depth analysis detailing your home's value as well as a comparison with similar homes in the area
Home Values in the Area
Average Home Value in this Area
Tax History
| Year | Tax Paid | Tax Assessment Tax Assessment Total Assessment is a certain percentage of the fair market value that is determined by local assessors to be the total taxable value of land and additions on the property. | Land | Improvement |
|---|---|---|---|---|
| 2025 | $2,724 | $523,967 | -- | $523,967 |
| 2024 | $2,736 | $255,055 | -- | $255,055 |
| 2023 | $2,353 | $136,256 | $0 | $136,256 |
| 2022 | $2,584 | $237,575 | $0 | $237,575 |
| 2021 | $2,490 | $232,923 | $0 | $232,923 |
| 2020 | $2,236 | $209,994 | $25,000 | $184,994 |
| 2019 | $1,881 | $200,127 | $25,000 | $175,127 |
| 2018 | $2,025 | $174,223 | $0 | $0 |
| 2017 | $967 | $156,789 | $0 | $0 |
| 2016 | $964 | $75,709 | $0 | $0 |
| 2015 | $871 | $70,589 | $0 | $0 |
| 2014 | -- | $61,263 | $0 | $0 |
| 2013 | -- | $88,132 | $0 | $0 |
Source: Public Records
Property History
| Date | Event | Price | List to Sale | Price per Sq Ft |
|---|---|---|---|---|
| 12/24/2024 12/24/24 | For Sale | $200,000 | -- | $140 / Sq Ft |
Source: Regional Multiple Listing Service (RMLS)
Purchase History
| Date | Type | Sale Price | Title Company |
|---|---|---|---|
| Warranty Deed | $92,955 | Transnation Title Insurance |
Source: Public Records
Mortgage History
| Date | Status | Loan Amount | Loan Type |
|---|---|---|---|
| Open | $81,498 | VA |
Source: Public Records
Source: Regional Multiple Listing Service (RMLS)
MLS Number: 250051025
APN: 101200-056
Nearby Homes
- 5729 NE Hazel Dell Ave Unit F
- 5911 Alki Rd
- 313 NE 52nd St
- 315 NE 52nd St
- 6708 NE 2nd Place
- 503 NW Overlook Dr
- 6612 NW 5th Ave
- 6103 NW Bernie Dr
- 2402 NW 68th St
- 2405 NW 68th St
- 1408 NE 65th St
- 5509 NW Lincoln Ave
- 404 NE 71st St
- 915 NW 50th St
- 627 NE 72nd St
- 1808 NE 61st Cir
- 1301 NE 70th St
- 6910 NW Anderson Ave
- 6806 NE 16th Ave
- 1917 NE 60th St
- 4820 NE Hazel Dell Ave
- 6208 NE 17th Ave
- 7301 NE 13th Ave
- 7900 NE 18th Ave
- 8500 NE Hazel Dell Ave
- 1103 NE 83rd St
- 8415 NE Hazel Dell Ave
- 1016 NE 86th St
- 3010 Kauffman Ave
- 2301 NE 81st St
- 2911 NE 68th St
- 8910 NE 15th Ave
- 8917 NE 15th Ave
- 1919 W 34th St
- 2409 Broadway St
- 9211 NE 15th Ave
- 2000-2012 Broadway St
- 2600 T St
- 9511 NE Hazel Dell Ave
- 7714 NE 39th Ct
