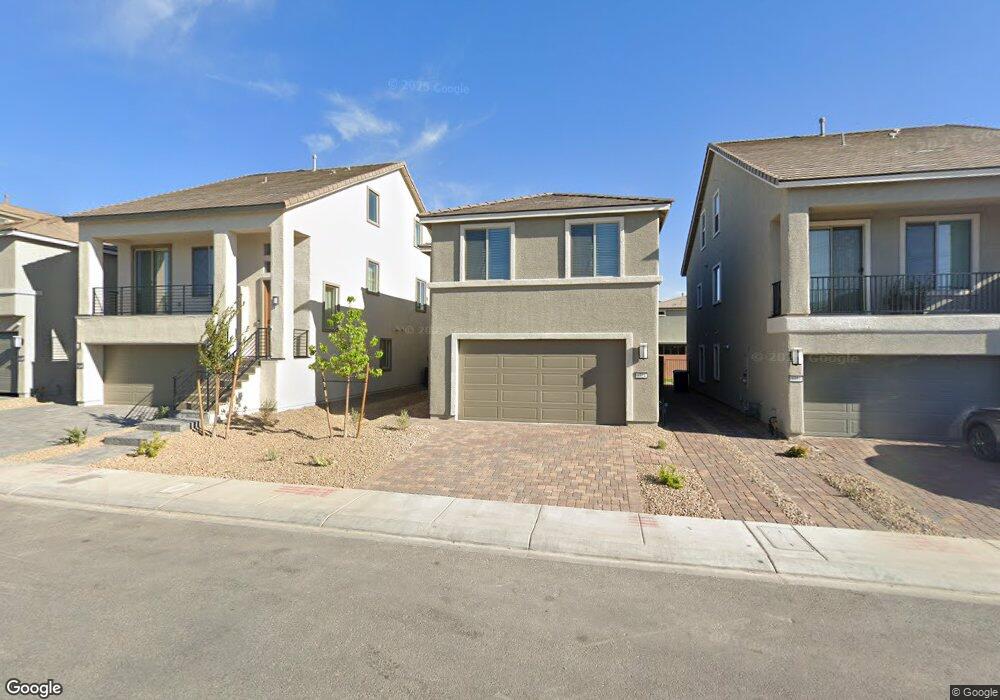5724 Avondale Rise Way Las Vegas, NV 89141
Highlands Ranch NeighborhoodEstimated Value: $539,000 - $603,000
5
Beds
3
Baths
2,255
Sq Ft
$249/Sq Ft
Est. Value
About This Home
This home is located at 5724 Avondale Rise Way, Las Vegas, NV 89141 and is currently estimated at $561,603, approximately $249 per square foot. 5724 Avondale Rise Way is a home located in Clark County with nearby schools including Aldeane Comito Ries Elementary School, Lois & Jerry Tarkanian Middle School, and Desert Oasis High School.
Ownership History
Date
Name
Owned For
Owner Type
Purchase Details
Closed on
Nov 8, 2024
Sold by
Pulte Homes Of Nevada and Pn Ii Inc
Bought by
Dang Tam Kim and Luong Huy Dieu
Current Estimated Value
Home Financials for this Owner
Home Financials are based on the most recent Mortgage that was taken out on this home.
Original Mortgage
$423,750
Outstanding Balance
$419,532
Interest Rate
6.12%
Mortgage Type
New Conventional
Estimated Equity
$142,071
Create a Home Valuation Report for This Property
The Home Valuation Report is an in-depth analysis detailing your home's value as well as a comparison with similar homes in the area
Home Values in the Area
Average Home Value in this Area
Purchase History
| Date | Buyer | Sale Price | Title Company |
|---|---|---|---|
| Dang Tam Kim | $565,000 | Pgp Title | |
| Dang Tam Kim | $565,000 | Pgp Title |
Source: Public Records
Mortgage History
| Date | Status | Borrower | Loan Amount |
|---|---|---|---|
| Open | Dang Tam Kim | $423,750 | |
| Closed | Dang Tam Kim | $423,750 |
Source: Public Records
Tax History Compared to Growth
Tax History
| Year | Tax Paid | Tax Assessment Tax Assessment Total Assessment is a certain percentage of the fair market value that is determined by local assessors to be the total taxable value of land and additions on the property. | Land | Improvement |
|---|---|---|---|---|
| 2025 | $1,080 | $40,250 | $40,250 | -- |
| 2024 | $1,001 | $40,250 | $40,250 | -- |
| 2023 | $1,001 | $42,000 | $42,000 | $0 |
| 2022 | -- | $31,500 | $31,500 | -- |
Source: Public Records
Map
Nearby Homes
- 5748 Avondale Rise Way
- 10183 Cascadia Creek St
- 10176 Cascadia Creek St
- 10167 Bishops Peak Ct
- 10272 Beckenham Hills St
- 10375 Rose Palisade St
- 5927 W Frias Ave
- 5937 W Frias Ave
- 5604 Markley Ave Unit 1
- 10395 Joaquin Fire St
- 10411 Rose Palisade St
- 5493 Cholla Cactus Ave
- 5653 Markley Ave
- 10417 Rose Palisade St
- 10047 Alden Creek St
- 10349 Aloe Cactus St
- 5524 Markley Ave
- 10429 Rose Palisade St
- 10434 Rose Palisade St
- 10435 Rose Palisade St
- 5732 Avondale Rise Way
- 5708 Avondale Rise Way
- 5723 W Haleh Ave
- 5715 W Haleh Ave
- 5700 Avondale Rise Way
- 5731 W Haleh Ave
- 5707 W Haleh Ave
- 5739 W Haleh Ave
- 5699 W Haleh Ave
- 5747 W Haleh Ave
- 5755 W Haleh Ave
- 5749 Avondale Rise Way
- 5684 Avondale Rise Way
- 5763 W Haleh Ave
- 5772 Avondale Rise Way
- 10184 Bishops Peak Ct
- 5676 Avondale Rise Way
- 5771 W Haleh Ave
- 10185 Bishops Peak Ct
- 5668 Avondale Rise Way
