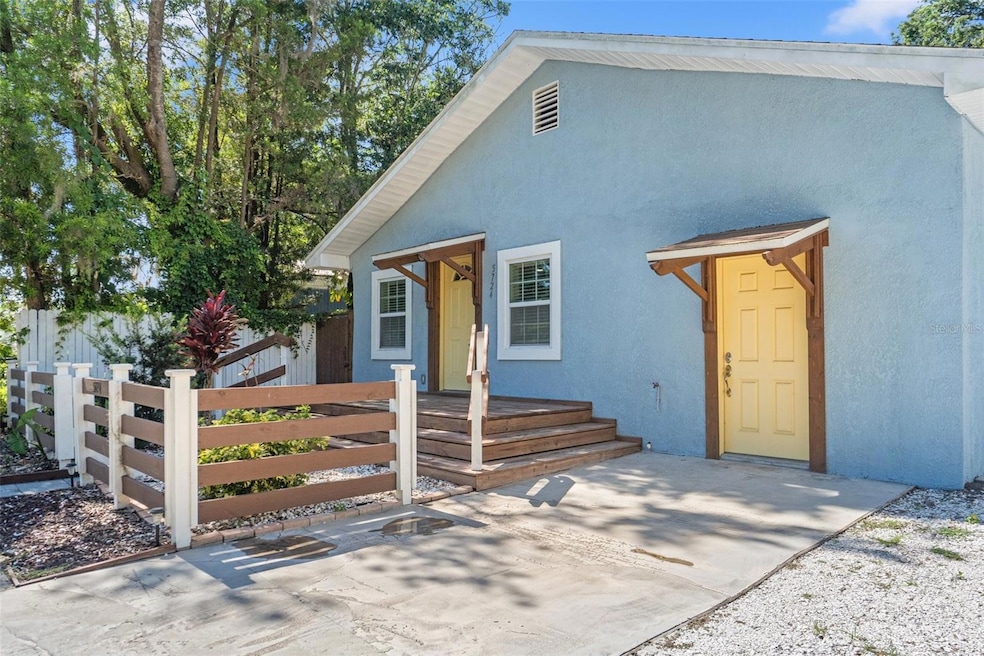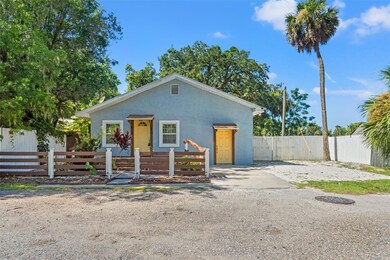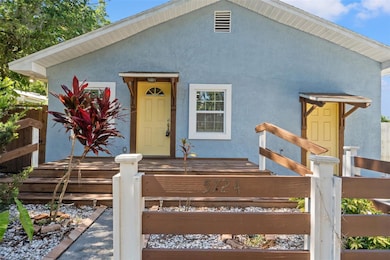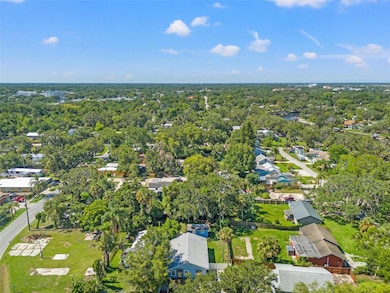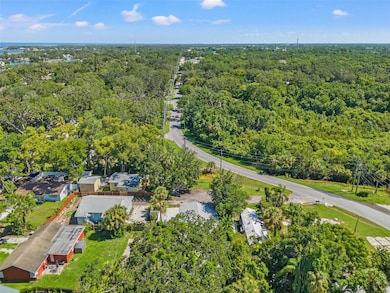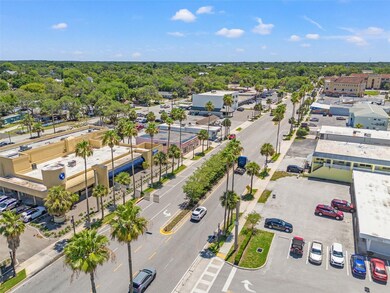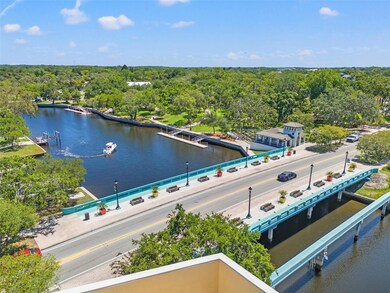5724 Casson Ave New Port Richey, FL 34652
Estimated payment $1,639/month
Highlights
- Open Floorplan
- No HOA
- Walk-In Closet
- Stone Countertops
- Family Room Off Kitchen
- Living Room
About This Home
Stunning, Stylish, and Move-In Ready! This beautifully renovated 3-bedroom, 2-bath
home is packed with top-to-bottom upgrades and high-end finishes throughout. Step
inside to an open-concept layout featuring luxury vinyl plank flooring, sleek granite
countertops, soft-close cabinetry, and newer stainless-steel appliances—all tied together
with cohesive, modern design. The spacious primary suite offers a relaxing retreat with a
walk-in closet, double vanity, and a gorgeous, tiled shower. Both bathrooms have been
thoughtfully updated with matching upscale finishes. Major systems are already taken care
of: newer roof, A/C, water heater, windows (2020), updated electrical panel, plumbing, and
fencing. You'll love the oversized indoor laundry room with plenty of storage space.
Outside, enjoy a fully fenced yard with a block-built shed—ideal for a workshop, art studio,
or extra storage. Fresh landscaping, additional parking, and a prime location just 2 minutes
from the heart of Downtown New Port Richey make this home a rare find. Everything’s
done—just move in and enjoy!
Listing Agent
KELLER WILLIAMS REALTY- PALM H Brokerage Phone: 727-772-0772 License #3391449 Listed on: 06/18/2025

Co-Listing Agent
KELLER WILLIAMS REALTY- PALM H Brokerage Phone: 727-772-0772 License #3627471
Home Details
Home Type
- Single Family
Est. Annual Taxes
- $3,867
Year Built
- Built in 1945
Lot Details
- 6,060 Sq Ft Lot
- South Facing Home
- Fenced
- Property is zoned R1MH
Home Design
- Slab Foundation
- Frame Construction
- Shingle Roof
Interior Spaces
- 1,283 Sq Ft Home
- 1-Story Property
- Open Floorplan
- Ceiling Fan
- Family Room Off Kitchen
- Living Room
- Laminate Flooring
Kitchen
- Range
- Microwave
- Dishwasher
- Stone Countertops
- Disposal
Bedrooms and Bathrooms
- 3 Bedrooms
- Walk-In Closet
- 2 Full Bathrooms
Laundry
- Laundry Room
- Dryer
- Washer
Additional Features
- Outdoor Storage
- Central Heating and Cooling System
Community Details
- No Home Owners Association
- Orange Grove Park South Add Subdivision
Listing and Financial Details
- Visit Down Payment Resource Website
- Legal Lot and Block 7 / 1
- Assessor Parcel Number 32-25-16-0360-00100-0070
Map
Home Values in the Area
Average Home Value in this Area
Tax History
| Year | Tax Paid | Tax Assessment Tax Assessment Total Assessment is a certain percentage of the fair market value that is determined by local assessors to be the total taxable value of land and additions on the property. | Land | Improvement |
|---|---|---|---|---|
| 2025 | $3,867 | $216,092 | $31,209 | $184,883 |
| 2024 | $3,867 | $216,331 | $31,209 | $185,122 |
| 2023 | $3,687 | $206,998 | $28,361 | $178,637 |
| 2022 | $1,305 | $89,085 | $23,634 | $65,451 |
| 2021 | $1,233 | $83,612 | $21,210 | $62,402 |
| 2020 | $1,067 | $64,755 | $12,120 | $52,635 |
| 2019 | $1,037 | $66,726 | $12,120 | $54,606 |
| 2018 | $955 | $60,330 | $12,120 | $48,210 |
| 2017 | $851 | $47,402 | $10,302 | $37,100 |
| 2016 | $728 | $38,774 | $8,908 | $29,866 |
| 2015 | $702 | $37,635 | $8,908 | $28,727 |
| 2014 | $591 | $28,684 | $7,090 | $21,594 |
Property History
| Date | Event | Price | List to Sale | Price per Sq Ft | Prior Sale |
|---|---|---|---|---|---|
| 08/15/2025 08/15/25 | Price Changed | $249,900 | -9.1% | $195 / Sq Ft | |
| 06/18/2025 06/18/25 | For Sale | $275,000 | 0.0% | $214 / Sq Ft | |
| 02/08/2024 02/08/24 | Rented | $2,000 | 0.0% | -- | |
| 01/15/2024 01/15/24 | For Rent | $2,000 | -9.1% | -- | |
| 06/27/2022 06/27/22 | Rented | $2,200 | 0.0% | -- | |
| 06/17/2022 06/17/22 | For Rent | $2,200 | 0.0% | -- | |
| 05/17/2022 05/17/22 | Sold | $330,000 | +10.4% | $257 / Sq Ft | View Prior Sale |
| 04/16/2022 04/16/22 | Pending | -- | -- | -- | |
| 04/14/2022 04/14/22 | For Sale | $299,000 | 0.0% | $233 / Sq Ft | |
| 04/10/2022 04/10/22 | Pending | -- | -- | -- | |
| 04/08/2022 04/08/22 | For Sale | $299,000 | -- | $233 / Sq Ft |
Purchase History
| Date | Type | Sale Price | Title Company |
|---|---|---|---|
| Personal Reps Deed | $63,600 | -- | |
| Quit Claim Deed | -- | -- | |
| Warranty Deed | -- | -- | |
| Warranty Deed | $31,400 | -- |
Mortgage History
| Date | Status | Loan Amount | Loan Type |
|---|---|---|---|
| Open | $57,240 | Purchase Money Mortgage | |
| Previous Owner | $25,000 | New Conventional | |
| Closed | $0 | No Value Available | |
| Closed | $9,400 | No Value Available |
Source: Stellar MLS
MLS Number: W7876574
APN: 32-25-16-0360-00100-0070
- 5737 Michigan Ave
- 5714 Kenwood Ave
- 7124 Jasmin Dr
- 5700 Olive Dr
- 5714 Olive Dr
- 7348 Grand Blvd
- 5523 Carlton Rd
- 7139 Adare Dr
- 6920 Washington St
- 7132 Adare Dr
- 5517 Manatee Point Dr
- 5433 Palmetto Rd
- 5745 Kentucky Ave
- 5436 Palmetto Rd
- 5449 Manatee Point Dr
- 5440 Manatee Point Dr
- 5345 Tarry Ln
- 5323 Carlton Rd
- 5333 Dartmouth Rd
- 5334 Dartmouth Rd
- 7020 Washington St
- 7429 Washington St Unit 7429
- 5409 Berkley Rd
- 7616 Washington St
- 6939 Mcbride Ct
- 7141 Green St Unit 7141
- 6119 Sheelin Dr
- 6906-6931 Julia Ct
- 6916 Julia Ct Unit 6916
- 7630 Tortuga Bay Blvd
- 5321 Avery Rd
- 5315 Avery Rd
- 5307 Avery Rd
- 5634 Queener Ave
- 5352 Cotee River Dr
- 7850 Washington St
- 7313 Royal Palm Dr
- 6402 Bandura Ave
- 7120 Oakwood Dr
- 5800 Central Ave
