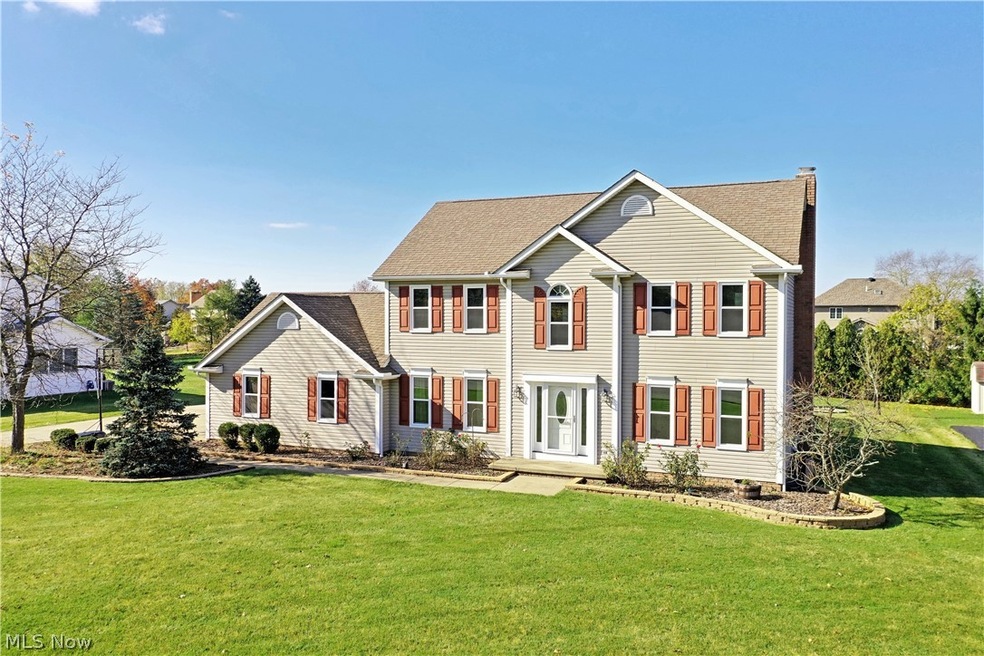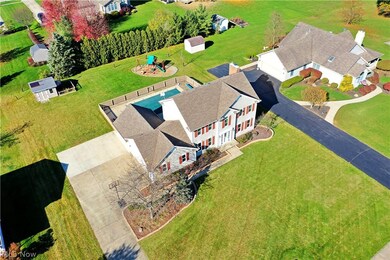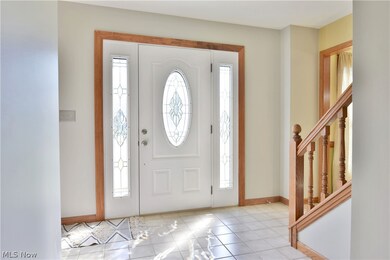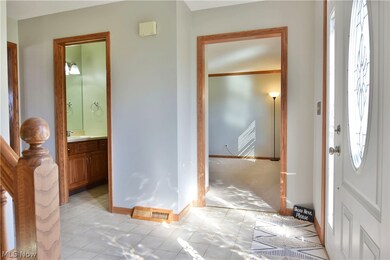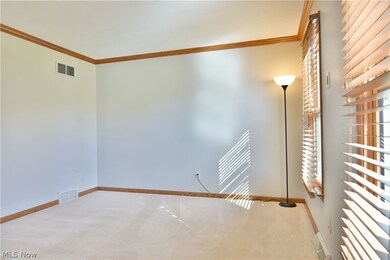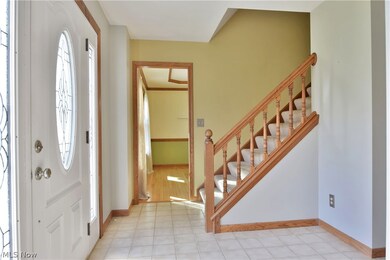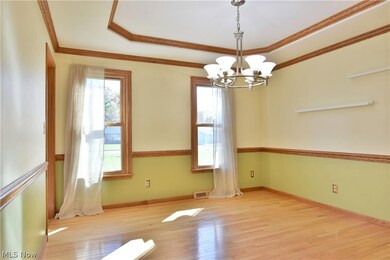
5724 Herbert Rd Canfield, OH 44406
Highlights
- In Ground Pool
- Colonial Architecture
- Enclosed patio or porch
- Canfield Village Middle School Rated A
- No HOA
- 3 Car Attached Garage
About This Home
As of September 2024Act quickly, this move-in-ready 3 bedroom Canfield home isn’t going to last long! Complete with a 16x32 in-ground pool and partially finished basement; this residence packs big value on living space and entertainment alike. Standing proudly on its well landscaped half-acre lot, you’ll enjoy the easy curb appeal of its beautiful landscaping and concrete driveway that leads to an attached 3 car garage along with a large storage shed and play area in the backyard. Inside, the sun-filled foyer offers a half bath while an equally illustrious living and formal dining room branch off on each side of the carpeted staircase. The rear great room combines both the substantial kitchen and family room with a stunning eye-catching fireplace in an open layout while giving access to the enclosed sunroom. First floor laundry is found near garage access. Upstairs, the lovely master bedroom suite combines high ceilings along with walk-in closet and an updated full private bath containing both shower and relaxing tub. An additional sky-light lit bath joins the two remaining bedrooms, each with spacious layouts and large walk-in closets. In the waterproofed basement, you will find the nicely sized finished rec room, bonus room that is a capable workshop, and additional storage. Additional features: roof 2008, furnace & air conditioning 2015, hot water tank 2019, triple pane vinyl windows & sliding glass door 2019, pool heater/pump/filer 2019, and so much more! Ask agent for the list of updates!
Last Agent to Sell the Property
Brokers Realty Group License #2006007885 Listed on: 11/02/2020

Home Details
Home Type
- Single Family
Est. Annual Taxes
- $4,383
Year Built
- Built in 1993
Lot Details
- 0.51 Acre Lot
- Lot Dimensions are 120x185
- Wood Fence
Parking
- 3 Car Attached Garage
- Garage Door Opener
Home Design
- Colonial Architecture
- Fiberglass Roof
- Asphalt Roof
- Vinyl Siding
Interior Spaces
- 2-Story Property
- Gas Fireplace
- Partially Finished Basement
- Basement Fills Entire Space Under The House
Kitchen
- Built-In Oven
- Range
- Microwave
- Dishwasher
Bedrooms and Bathrooms
- 3 Bedrooms
- 2.5 Bathrooms
Laundry
- Dryer
- Washer
Outdoor Features
- In Ground Pool
- Enclosed patio or porch
Utilities
- Forced Air Heating and Cooling System
- Heating System Uses Gas
Community Details
- No Home Owners Association
- Stonebridge 02 Subdivision
Listing and Financial Details
- Home warranty included in the sale of the property
- Assessor Parcel Number 28-015-0-085.00-0
Ownership History
Purchase Details
Purchase Details
Home Financials for this Owner
Home Financials are based on the most recent Mortgage that was taken out on this home.Purchase Details
Home Financials for this Owner
Home Financials are based on the most recent Mortgage that was taken out on this home.Purchase Details
Home Financials for this Owner
Home Financials are based on the most recent Mortgage that was taken out on this home.Purchase Details
Home Financials for this Owner
Home Financials are based on the most recent Mortgage that was taken out on this home.Purchase Details
Home Financials for this Owner
Home Financials are based on the most recent Mortgage that was taken out on this home.Purchase Details
Purchase Details
Home Financials for this Owner
Home Financials are based on the most recent Mortgage that was taken out on this home.Purchase Details
Similar Homes in Canfield, OH
Home Values in the Area
Average Home Value in this Area
Purchase History
| Date | Type | Sale Price | Title Company |
|---|---|---|---|
| Deed | -- | None Listed On Document | |
| Quit Claim Deed | -- | None Listed On Document | |
| Warranty Deed | $419,000 | None Listed On Document | |
| Warranty Deed | $284,900 | None Available | |
| Warranty Deed | $212,000 | Revere Title | |
| Survivorship Deed | $193,000 | -- | |
| Joint Tenancy Deed | $165,000 | -- | |
| Deed | $155,000 | -- | |
| Deed | -- | -- |
Mortgage History
| Date | Status | Loan Amount | Loan Type |
|---|---|---|---|
| Previous Owner | $419,000 | New Conventional | |
| Previous Owner | $227,920 | New Conventional | |
| Previous Owner | $154,400 | Fannie Mae Freddie Mac | |
| Previous Owner | $54,000 | Credit Line Revolving | |
| Previous Owner | $45,500 | Credit Line Revolving | |
| Previous Owner | $15,000 | Credit Line Revolving | |
| Previous Owner | $124,000 | New Conventional | |
| Closed | $38,600 | No Value Available |
Property History
| Date | Event | Price | Change | Sq Ft Price |
|---|---|---|---|---|
| 09/06/2024 09/06/24 | Sold | $419,000 | +3.7% | $208 / Sq Ft |
| 08/04/2024 08/04/24 | Pending | -- | -- | -- |
| 08/01/2024 08/01/24 | For Sale | $403,900 | +41.8% | $200 / Sq Ft |
| 12/17/2020 12/17/20 | Sold | $284,900 | +3.6% | $120 / Sq Ft |
| 11/03/2020 11/03/20 | Pending | -- | -- | -- |
| 11/02/2020 11/02/20 | For Sale | $274,900 | +29.7% | $116 / Sq Ft |
| 08/27/2012 08/27/12 | Sold | $212,000 | -5.6% | $84 / Sq Ft |
| 08/09/2012 08/09/12 | Pending | -- | -- | -- |
| 07/30/2012 07/30/12 | For Sale | $224,500 | -- | $89 / Sq Ft |
Tax History Compared to Growth
Tax History
| Year | Tax Paid | Tax Assessment Tax Assessment Total Assessment is a certain percentage of the fair market value that is determined by local assessors to be the total taxable value of land and additions on the property. | Land | Improvement |
|---|---|---|---|---|
| 2024 | $5,011 | $116,190 | $16,510 | $99,680 |
| 2023 | $4,931 | $116,190 | $16,510 | $99,680 |
| 2022 | $4,413 | $82,710 | $16,520 | $66,190 |
| 2021 | $4,283 | $82,710 | $16,520 | $66,190 |
| 2020 | $4,300 | $82,710 | $16,520 | $66,190 |
| 2019 | $4,386 | $76,590 | $15,300 | $61,290 |
| 2018 | $4,332 | $76,590 | $15,300 | $61,290 |
| 2017 | $4,101 | $76,590 | $15,300 | $61,290 |
| 2016 | $3,873 | $69,780 | $15,300 | $54,480 |
| 2015 | $3,788 | $69,780 | $15,300 | $54,480 |
| 2014 | $3,803 | $69,780 | $15,300 | $54,480 |
| 2013 | $3,666 | $69,780 | $15,300 | $54,480 |
Agents Affiliated with this Home
-

Seller's Agent in 2024
Jeri Close
BHHS Northwood
(330) 853-5361
85 Total Sales
-

Buyer's Agent in 2024
Rachel Liguore
Mayo & Associates, Inc.
(330) 502-8805
53 Total Sales
-

Seller's Agent in 2020
Melissa Palmer
Brokers Realty Group
(330) 727-0577
589 Total Sales
-

Buyer's Agent in 2020
Taylor Gantz
Keller Williams Chervenic Rlty
(330) 881-8348
31 Total Sales
-

Seller's Agent in 2012
Holly Ritchie
Keller Williams Chervenic Rlty
(330) 509-8765
1,514 Total Sales
-

Buyer's Agent in 2012
Dawn Maloney
RE/MAX
(330) 990-4236
141 Total Sales
Map
Source: MLS Now
MLS Number: 4236170
APN: 28-015-0-085.00-0
- 5778 Herbert Rd
- 5735 Herbert Rd
- 6284 Herbert Rd
- 127 Timber Run Dr
- 570 Stoneybrook Ln
- 830 Blueberry Hill Dr
- 755 Blueberry Hill Dr
- 695 Blueberry Hill Dr
- 530 Stoneybrook Ln
- 520 Stoneybrook Ln
- 105 Russo Dr
- 500 Stoneybrook Ln
- 565 Hickory Hollow Dr
- 73 Lake Wobegon Dr
- 0 Sawmill Run Dr
- 0 Lake Wobegon Dr Unit 5104965
- 0 Lake Wobegon Dr Unit 5104960
- 0 Lake Wobegon Dr Unit 5104948
- 0 Lake Wobegon Dr Unit 5104946
- 191 Saybrook Dr
