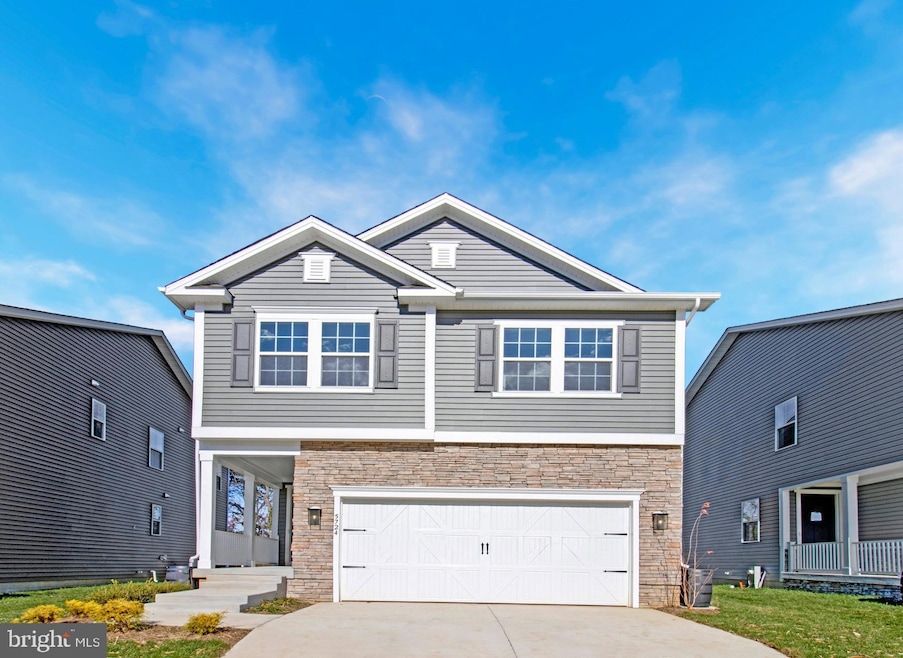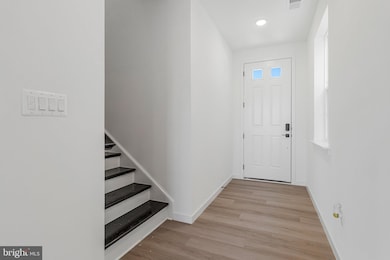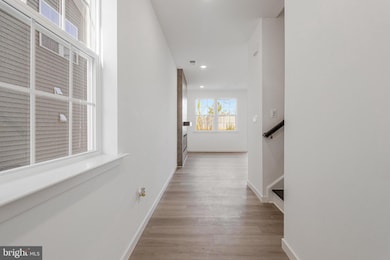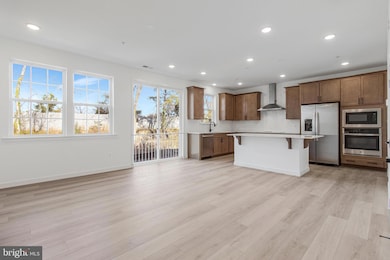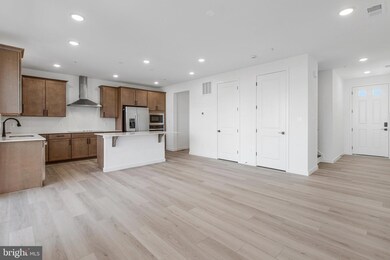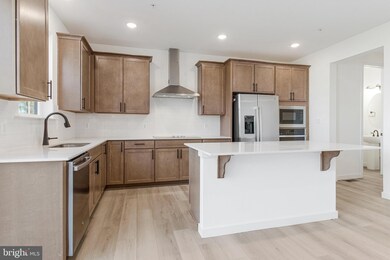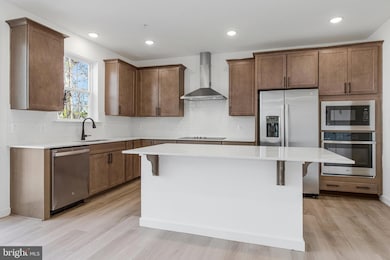5724 Howard Dr Glen Burnie, MD 21060
Estimated payment $4,510/month
Highlights
- New Construction
- Colonial Architecture
- Upgraded Countertops
- Gourmet Kitchen
- Backs to Trees or Woods
- Electric Vehicle Charging Station
About This Home
WITH RATES BELOW 5% YOU CAN OWN THIS BRAND-NEW MOVE IN READY HOME FOR THE SAME PRINCIPAL & INTEREST PAYMENT AS A $525,000 RESALE! This 4-bedroom, 3 1/2 bath Lynette by Richmond American Homes. The main floor of this charming Lynette plan offers an inviting great room with an electric fireplace with mantel boasting a stunning floor to ceiling tile, Mohawk luxury vinyl plank floors on the main level, 9' ceilings with 8' doors, a powder room, and a gourmet kitchen with a convenient island, quartz countertops, backsplash, pantry with wood shelves. Beautiful Oak Stairs take you to the top floor, you’ll find four elegant bedrooms, including an impressive primary suite showcasing a roomy walk-in closet and a deluxe bath with double sinks. A secondary bath, top floor laundry room, 2-garage with EV charging station, video doorbell, smart locks, smart thermostat for energy efficiency, nice wide sidewalks throughout the community, and last but not least a completely finished basement with 9' ceilings, rough-in for wet bar & a full bathroom complete this home. Enclave at Arundel Hills is an exciting new community in Glen Burnie. It offers easy access to major employers in Baltimore, Annapolis, and Washington D.C. via I-695 and I-97 and is located just minutes from Fort Meade. Residents can also appreciate close proximity to BWI, countless dining options and minutes to waterfront restaurants, and entertainment options. Choose from an attractive array of single-family homes, each boasting the designer details and in-demand features today’s homebuyers are seeking! Model is OPEN but visitors are encouraged to call ahead to be guaranteed a dedicated appointment.
Home Details
Home Type
- Single Family
Year Built
- Built in 2025 | New Construction
Lot Details
- 3,049 Sq Ft Lot
- Cul-De-Sac
- No Through Street
- Backs to Trees or Woods
- Back and Side Yard
- Property is in excellent condition
HOA Fees
- $121 Monthly HOA Fees
Parking
- 2 Car Attached Garage
- 2 Driveway Spaces
- Front Facing Garage
- Garage Door Opener
Home Design
- Colonial Architecture
- Poured Concrete
- Frame Construction
- Architectural Shingle Roof
- Vinyl Siding
- Concrete Perimeter Foundation
- Rough-In Plumbing
Interior Spaces
- Property has 3 Levels
- Ceiling height of 9 feet or more
- Recessed Lighting
- Self Contained Fireplace Unit Or Insert
- Fireplace Mantel
- Electric Fireplace
- Insulated Windows
- Window Screens
- Sliding Doors
- Insulated Doors
- Family Room Off Kitchen
Kitchen
- Gourmet Kitchen
- Built-In Oven
- Cooktop with Range Hood
- Built-In Microwave
- Ice Maker
- Dishwasher
- Stainless Steel Appliances
- Kitchen Island
- Upgraded Countertops
- Disposal
Flooring
- Carpet
- Ceramic Tile
- Luxury Vinyl Plank Tile
Bedrooms and Bathrooms
- 3 Bedrooms
- En-Suite Bathroom
- Walk-In Closet
- Bathtub with Shower
- Walk-in Shower
Laundry
- Laundry Room
- Laundry on upper level
- Washer and Dryer Hookup
Finished Basement
- Heated Basement
- Sump Pump
- Basement Windows
Eco-Friendly Details
- Energy-Efficient Windows with Low Emissivity
- Fresh Air Ventilation System
Outdoor Features
- Exterior Lighting
- Porch
Utilities
- Forced Air Heating and Cooling System
- Heat Pump System
- Programmable Thermostat
- Water Dispenser
- Electric Water Heater
Community Details
- $500 Capital Contribution Fee
- Association fees include common area maintenance, lawn care front, lawn care rear, lawn care side
- Built by Richmond American Homes
- Enclave At Arundel Hills Subdivision, Lynette Floorplan
- Electric Vehicle Charging Station
Listing and Financial Details
- $800 Front Foot Fee per year
Map
Home Values in the Area
Average Home Value in this Area
Property History
| Date | Event | Price | List to Sale | Price per Sq Ft |
|---|---|---|---|---|
| 11/14/2025 11/14/25 | For Sale | $699,999 | -- | $298 / Sq Ft |
Source: Bright MLS
MLS Number: MDAA2131146
- 5739 Howard Dr
- 5733 Howard Dr
- 6828 Winterhill Ln
- 1252 Barkleyridge Ln
- 1244 Barkleyridge Ln
- 1240 Barkleyridge Ln
- 105 Sanderling Ct
- 7644 Spencer Rd
- 271 Saltgrass Dr
- 504 Walters Place
- 264 Saltgrass Dr
- 7626 3rd Ave
- 7564 Stonehouse Run Dr
- 118 Mcguirk Dr
- 243 Saltgrass Dr
- 510 Creek Crossing Ln
- 8 Marley Neck Rd
- 400 Summit Ave
- 98 Forest Rd
- 7739 Overhill Rd
- 7592 Holly Ridge Dr
- 14 Leymar Rd
- 404 Payne Way
- 13 Scott Ave Unit B
- 7357 Ridgewater Ct
- 822 Teacher Mitchell Rd
- 115 Stevens Rd
- 7491 E Furnace Branch Rd
- 7806 Southampton Dr
- 302 Phelps Ave
- 937 Dumbarton Rd
- 1 Country Club Dr
- 205 Lisa Ln
- 583 Fox River Hills Way
- 7205 Sprouse Ct
- 1110 Castle Harbour Way Unit 3D
- 1109 Castle Harbour Way Unit 1D
- 454 Willow Bend Dr
- 303 Maple Tree Dr
- 8026 Stone Haven Dr
