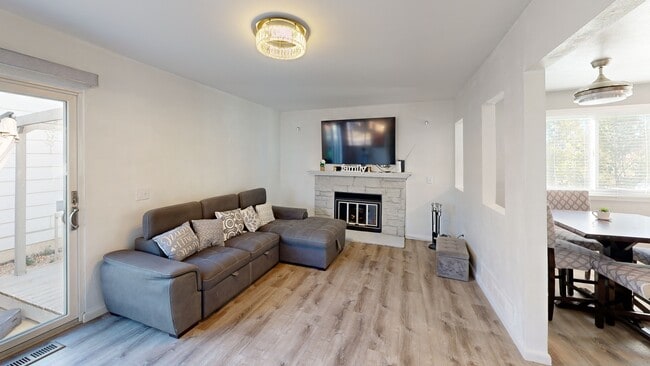5724 W 71st Ave Arvada, CO 80003
Shoenberg Farms NeighborhoodEstimated payment $2,927/month
Highlights
- Primary Bedroom Suite
- Community Pool
- 2 Car Attached Garage
- Clubhouse
- Front Porch
- Community Playground
About This Home
Beautiful Arvada home featuring 4 bedrooms, 4 bathrooms, and a 2-car attached garage. The kitchen features updated cabinets, stainless steel appliances, and plenty of space to cook and entertain. Cozy up by the fireplace in the living room or enjoy additional living space in the basement. Step outside to a nice patio, perfect for relaxing or gatherings. Enjoy unbeatable convenience with easy access to I-76 and Hwy 36, just minutes from Olde Town Arvada’s shops and restaurants, making this the perfect spot for everyday living.
Listing Agent
Your Castle Realty LLC Brokerage Email: Adriana.Ramirez@milehighlifestyles.com,720-576-6469 License #100086296 Listed on: 09/19/2025

Home Details
Home Type
- Single Family
Est. Annual Taxes
- $2,154
Year Built
- Built in 1984
Lot Details
- 3,833 Sq Ft Lot
- Level Lot
- Property is zoned A-1
HOA Fees
- $67 Monthly HOA Fees
Parking
- 2 Car Attached Garage
Home Design
- Brick Exterior Construction
- Frame Construction
- Composition Roof
- Wood Siding
Interior Spaces
- 2-Story Property
- Living Room with Fireplace
- Dining Room
- Utility Room
Kitchen
- Oven
- Dishwasher
Bedrooms and Bathrooms
- 4 Bedrooms
- Primary Bedroom Suite
Laundry
- Laundry Room
- Dryer
- Washer
Basement
- Basement Fills Entire Space Under The House
- 1 Bedroom in Basement
Outdoor Features
- Front Porch
Schools
- Swanson Elementary School
- North Arvada Middle School
- Arvada High School
Utilities
- Forced Air Heating and Cooling System
- Natural Gas Connected
- Cable TV Available
Listing and Financial Details
- Exclusions: Seller's Personal Property
- Assessor Parcel Number 105841
Community Details
Overview
- Association fees include recycling, trash
- Patio Subdivision HOA, Phone Number (720) 377-0100
- Patio Subdivision
Amenities
- Clubhouse
Recreation
- Community Playground
- Community Pool
Matterport 3D Tour
Floorplans
Map
Home Values in the Area
Average Home Value in this Area
Tax History
| Year | Tax Paid | Tax Assessment Tax Assessment Total Assessment is a certain percentage of the fair market value that is determined by local assessors to be the total taxable value of land and additions on the property. | Land | Improvement |
|---|---|---|---|---|
| 2024 | $2,155 | $28,296 | $10,628 | $17,668 |
| 2023 | $2,155 | $28,296 | $10,628 | $17,668 |
| 2022 | $1,823 | $23,442 | $9,804 | $13,638 |
| 2021 | $1,850 | $24,116 | $10,086 | $14,030 |
| 2020 | $1,616 | $21,190 | $5,506 | $15,684 |
| 2019 | $1,590 | $21,190 | $5,506 | $15,684 |
| 2018 | $1,343 | $17,298 | $3,714 | $13,584 |
| 2017 | $1,202 | $17,298 | $3,714 | $13,584 |
| 2016 | $1,206 | $16,096 | $4,522 | $11,574 |
| 2015 | $1,031 | $16,096 | $4,522 | $11,574 |
| 2014 | $1,031 | $12,832 | $4,012 | $8,820 |
Property History
| Date | Event | Price | List to Sale | Price per Sq Ft |
|---|---|---|---|---|
| 12/13/2025 12/13/25 | Price Changed | $509,999 | 0.0% | $417 / Sq Ft |
| 11/21/2025 11/21/25 | Price Changed | $510,000 | -1.0% | $417 / Sq Ft |
| 11/08/2025 11/08/25 | Price Changed | $515,000 | -0.9% | $421 / Sq Ft |
| 10/30/2025 10/30/25 | Price Changed | $519,900 | -1.9% | $425 / Sq Ft |
| 10/16/2025 10/16/25 | Price Changed | $529,900 | 0.0% | $434 / Sq Ft |
| 09/19/2025 09/19/25 | For Sale | $530,000 | -- | $434 / Sq Ft |
Purchase History
| Date | Type | Sale Price | Title Company |
|---|---|---|---|
| Special Warranty Deed | $400,000 | Fitco |
Mortgage History
| Date | Status | Loan Amount | Loan Type |
|---|---|---|---|
| Open | $392,755 | FHA |
About the Listing Agent

With nearly a decade of experience in real estate operations, client services, and business management, Adriana Ramirez brings dedication, professionalism, and a personal touch to every transaction.
As the founder of Reve Team and a licensed agent with Your Castle Real Estate, Adriana has built her business around one belief: real estate is about people. She provides clear communication, expert guidance, and a seamless experience from start to close.
Before launching her own
Source: REcolorado®
MLS Number: 9852232
APN: 39-011-03-067
- 5721 W 71st Ave
- 5562 W 72nd Place
- 5454 W 72nd Place
- 6761 Harlan St
- 6317 W 71st Ave
- 5580 W 73rd Ave
- 6728 Depew St
- 5643 W 67th Ave
- 7131 Lamar St
- 7051 Zenobia St
- 6650 Depew Ct
- 6639 Depew Ct
- 6656 Benton St
- 6581 Harlan St
- 6769 W 70th Ave
- 5155 W 68th Ave Unit 5
- 6552 Harlan St
- 5135 W 68th Ave Unit 1
- 6809 Zenobia St Unit 1
- 7414 Benton St
- 7012 Ingalls St Unit ID1368855P
- 5580 W 72nd Ave Unit 15
- 6798 Eaton St
- 7030 N Lamar St
- 5149 W 69th Place
- 6614 Gray St
- 6636 Depew St Unit B
- 7421 Harlan Way
- 6520 Depew Ct
- 5033 W 73rd Ave
- 4845 W 73rd Ave Unit ID1346819P
- 7121 Utica St
- 7515 Otis St Unit 7515 Otis Street
- 6306 Ingalls Ct
- 7320 Tennyson St
- 4183 W 72nd Ave
- 6980 Stuart St
- 7135-7155 Raleigh St
- 7944 Chase Cir Unit 116
- 6243 Xavier St





