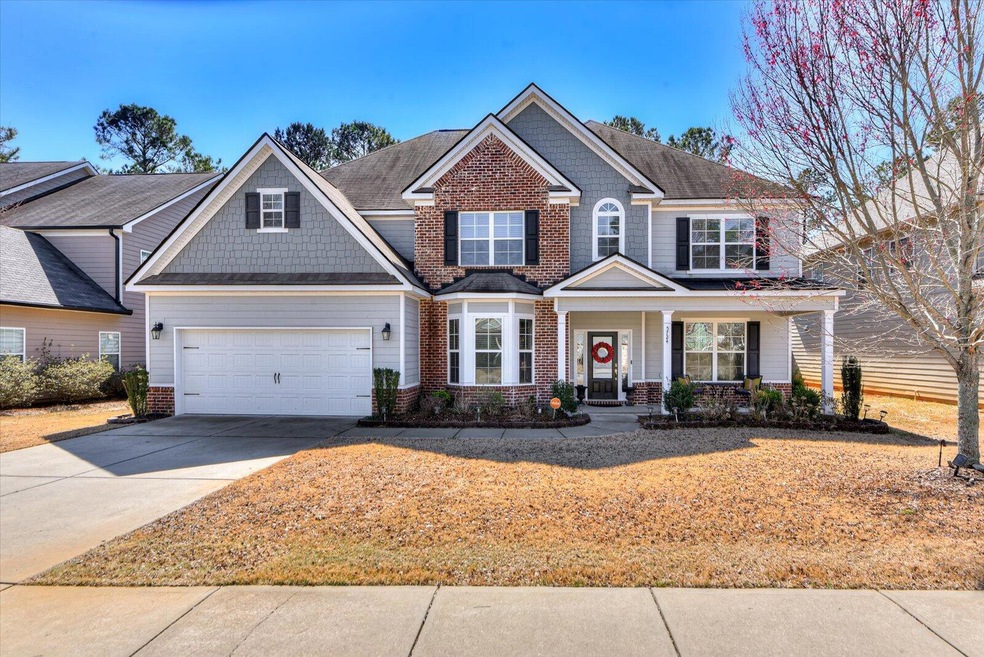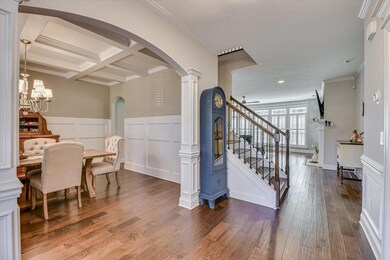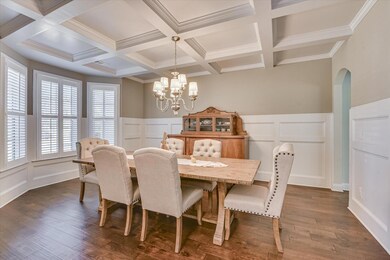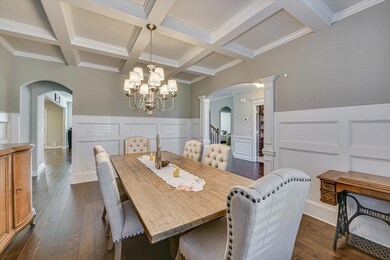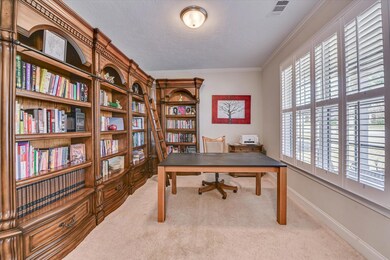
Highlights
- Clubhouse
- Wood Flooring
- Great Room with Fireplace
- Greenbrier Elementary School Rated A
- Main Floor Bedroom
- Community Pool
About This Home
As of May 2025Discover luxury and comfort in this exceptional 5BR, 4BA residence in Whispering Pines, zoned for top Columbia County schools. Built in 2016, this home offers an unparalleled living experience.From the inviting front porch to the grand entrance, elegance greets you at every turn. A formal dining room boasts coffered ceilings and judge's paneling, while French doors open to a distinguished library with custom built-ins, creating a perfect sanctuary for reading and reflection.The heart of the home--the great room--features soaring floor to ceiling windows and a cozy electric fireplace, seamlessly flowing into the chef-inspired gourmet kitchen. Designed for both beauty and function, this space boasts stainless steel appliances, granite countertops, a large walk-in pantry, and a one-of-a-kind, oversized island--a true showpiece that invites gathering, cooking, and conversation. A main-level guest suite with a full bath offers flexibility for in-laws or visitors.Upstairs, the lavish owner's suite boasts dual walk-in closets and a spa-like ensuite with a garden tub, tiled shower, and dual vanities. Three additional spacious bedrooms and a media room--complete with a movie screen, Epson projector, and built-in speakers--deliver the ultimate entertainment experience.Step outside to a covered porch and fire pit, perfect for alfresco dining and unforgettable gatherings. Enjoy resort-style community amenities including a pool, walking trails, park, and playground. More than just a home--this is a lifestyle. Schedule your private showing today!
Last Agent to Sell the Property
EXP Realty, LLC License #392153 Listed on: 03/14/2025

Home Details
Home Type
- Single Family
Est. Annual Taxes
- $5,649
Year Built
- Built in 2016
Lot Details
- 9,583 Sq Ft Lot
- Privacy Fence
HOA Fees
- $50 Monthly HOA Fees
Home Design
- 2-Story Property
- Slab Foundation
- Composition Roof
- Vinyl Siding
- HardiePlank Type
Interior Spaces
- 4,203 Sq Ft Home
- Built-In Features
- Ceiling Fan
- Blinds
- Entrance Foyer
- Great Room with Fireplace
- Dining Room
- Home Office
- Scuttle Attic Hole
- Fire and Smoke Detector
- Washer and Gas Dryer Hookup
Kitchen
- Eat-In Kitchen
- Built-In Electric Oven
- Cooktop
- Dishwasher
- Disposal
Flooring
- Wood
- Carpet
- Ceramic Tile
Bedrooms and Bathrooms
- 5 Bedrooms
- Main Floor Bedroom
- Primary Bedroom Upstairs
- Walk-In Closet
- 4 Full Bathrooms
Parking
- Attached Garage
- Garage Door Opener
Outdoor Features
- Covered patio or porch
Schools
- Parkway Elementary School
- Greenbrier Middle School
- Greenbrier High School
Utilities
- Central Air
- Heat Pump System
- Vented Exhaust Fan
- Cable TV Available
Listing and Financial Details
- Assessor Parcel Number 059261
Community Details
Overview
- Whispering Pines Subdivision
Amenities
- Clubhouse
Recreation
- Community Playground
- Community Pool
- Trails
- Bike Trail
Ownership History
Purchase Details
Home Financials for this Owner
Home Financials are based on the most recent Mortgage that was taken out on this home.Purchase Details
Home Financials for this Owner
Home Financials are based on the most recent Mortgage that was taken out on this home.Purchase Details
Home Financials for this Owner
Home Financials are based on the most recent Mortgage that was taken out on this home.Similar Homes in Evans, GA
Home Values in the Area
Average Home Value in this Area
Purchase History
| Date | Type | Sale Price | Title Company |
|---|---|---|---|
| Warranty Deed | $520,000 | -- | |
| Warranty Deed | $480,000 | -- | |
| Limited Warranty Deed | $335,700 | -- |
Mortgage History
| Date | Status | Loan Amount | Loan Type |
|---|---|---|---|
| Open | $253,125 | New Conventional | |
| Previous Owner | $456,000 | New Conventional | |
| Previous Owner | $351,220 | VA | |
| Previous Owner | $323,698 | VA |
Property History
| Date | Event | Price | Change | Sq Ft Price |
|---|---|---|---|---|
| 05/01/2025 05/01/25 | Sold | $520,000 | 0.0% | $124 / Sq Ft |
| 03/15/2025 03/15/25 | For Sale | $520,000 | 0.0% | $124 / Sq Ft |
| 03/14/2025 03/14/25 | Off Market | $520,000 | -- | -- |
| 09/17/2021 09/17/21 | Sold | $480,000 | 0.0% | $114 / Sq Ft |
| 09/17/2021 09/17/21 | Off Market | $480,000 | -- | -- |
| 08/19/2021 08/19/21 | Pending | -- | -- | -- |
| 08/16/2021 08/16/21 | For Sale | $465,000 | +38.5% | $111 / Sq Ft |
| 07/14/2016 07/14/16 | Sold | $335,700 | -1.2% | $84 / Sq Ft |
| 06/16/2016 06/16/16 | Pending | -- | -- | -- |
| 12/15/2015 12/15/15 | For Sale | $339,900 | -- | $85 / Sq Ft |
Tax History Compared to Growth
Tax History
| Year | Tax Paid | Tax Assessment Tax Assessment Total Assessment is a certain percentage of the fair market value that is determined by local assessors to be the total taxable value of land and additions on the property. | Land | Improvement |
|---|---|---|---|---|
| 2024 | $5,649 | $223,830 | $28,304 | $195,526 |
| 2023 | $5,649 | $212,098 | $28,304 | $183,794 |
| 2022 | $4,873 | $185,361 | $27,204 | $158,157 |
| 2021 | $4,516 | $165,952 | $22,504 | $143,448 |
| 2020 | $4,431 | $159,456 | $22,304 | $137,152 |
| 2019 | $4,255 | $151,186 | $23,604 | $127,582 |
| 2018 | $4,035 | $142,802 | $21,204 | $121,598 |
| 2017 | $3,811 | $134,280 | $23,204 | $111,076 |
| 2016 | $528 | $17,385 | $17,385 | $0 |
Agents Affiliated with this Home
-

Seller's Agent in 2025
Delresa Rollerson
EXP Realty, LLC
(706) 538-5900
65 Total Sales
-

Buyer's Agent in 2025
Tonia Coleman-klein
Weichert Realtors - Cornerstone
(706) 945-3633
70 Total Sales
-

Seller's Agent in 2021
Ann Parham
Meybohm
(706) 831-4963
16 Total Sales
-

Seller's Agent in 2016
Brittany Hopkins
Meybohm
(706) 631-1983
358 Total Sales
-
B
Buyer's Agent in 2016
Beau Hopkins
Meybohm
(706) 825-5842
138 Total Sales
Map
Source: REALTORS® of Greater Augusta
MLS Number: 539417
APN: 059-261
- 214 Torrey Pine Trail
- 5726 Whispering Pines Way
- 653 Tree Top Trail
- 1217 Berkley Hills Pass
- 1221 Honey Ln
- 1856 Preservation Cir
- 327 Bellhaven Dr
- 4431 Baywood Trail
- 831 Whitney Shoals Rd
- 1251 Honey Ln
- 809 Sparrow Point Ave
- 1237 Berkley Hills Pass
- 5815 Whispering Pines Way
- 408 Woodlawn St
- 2422 Sunflower Dr
- 2031 Warbler Dr
- 830 Lost Grove Trail
- 2027 Warbler Dr
- 721 Tree Top Trail
- 3048 Rosewood Dr
