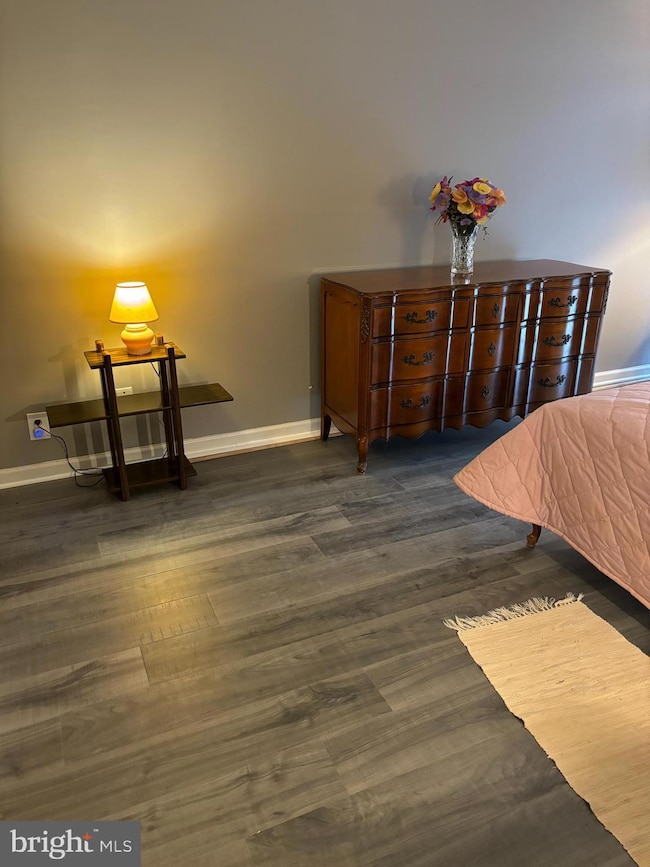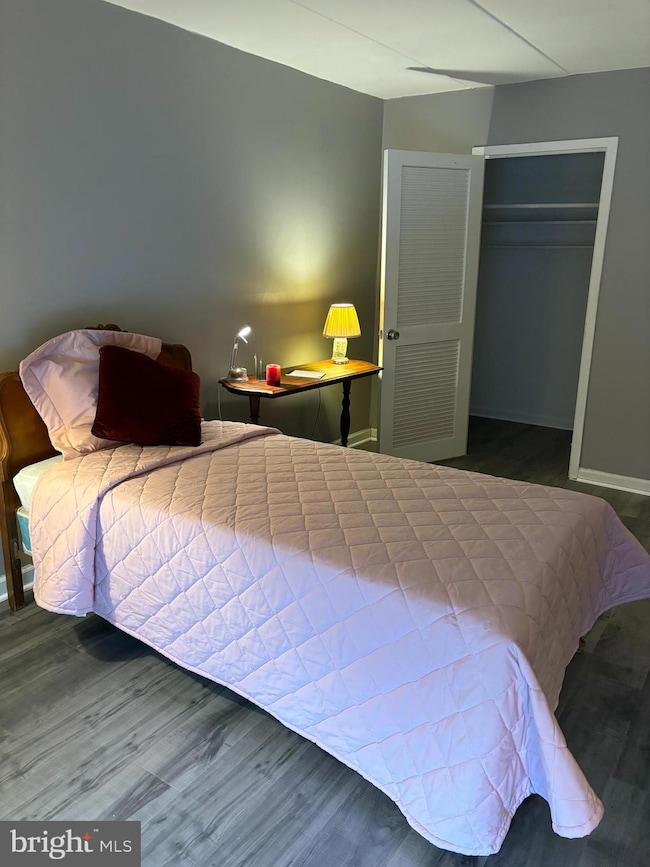5725 Indian Ct Unit 158 Alexandria, VA 22303
Highlights
- Fitness Center
- Open Floorplan
- Engineered Wood Flooring
- Twain Middle School Rated A-
- Traditional Architecture
- Main Floor Bedroom
About This Home
Looking for 1-Bedroom, 1-Bathroom; this is it. This Condo comes with ALL UTILITIES INCLUDED. Applicants must have a 620 or above credit score and meet all income requirements. Click on the link below to apply.
Listing Agent
(703) 340-0320 chechenafurlow@yahoo.com Career Properties, Inc. Listed on: 10/29/2025
Condo Details
Home Type
- Condominium
Est. Annual Taxes
- $1,712
Year Built
- Built in 1967 | Remodeled in 2024
Lot Details
- Open Space
- Backs To Open Common Area
- Two or More Common Walls
- Property is in very good condition
Home Design
- Traditional Architecture
- Plaster Walls
- Brick Front
- Copper Plumbing
- Tile
Interior Spaces
- 757 Sq Ft Home
- Property has 1 Level
- Open Floorplan
- Partially Furnished
- Window Treatments
- Casement Windows
- Combination Dining and Living Room
- Garden Views
- Laundry in Basement
Kitchen
- Gas Oven or Range
- Stove
- Range Hood
- Microwave
- Dishwasher
- Kitchen Island
- Disposal
Flooring
- Engineered Wood
- Ceramic Tile
Bedrooms and Bathrooms
- 1 Main Level Bedroom
- En-Suite Bathroom
- 1 Full Bathroom
- Bathtub with Shower
Home Security
Parking
- Parking Lot
- Assigned Parking
Outdoor Features
- Poolside Lot
- Patio
- Exterior Lighting
Utilities
- Central Heating and Cooling System
Listing and Financial Details
- Residential Lease
- Security Deposit $1,750
- Tenant pays for cable TV, insurance
- The owner pays for real estate taxes
- Rent includes additional storage space, common area maintenance, community center, electricity, parking, sewer, snow removal, taxes, trash removal, water, partly furnish, grounds maintenance, hoa/condo fee, heat
- No Smoking Allowed
- 12-Month Min and 24-Month Max Lease Term
- Available 10/7/25
- $50 Application Fee
- Assessor Parcel Number 0831 23 0158
Community Details
Overview
- No Home Owners Association
- Association fees include all ground fee, common area maintenance, electricity, exterior building maintenance, gas, heat, lawn care front, lawn care rear, lawn care side, lawn maintenance, pest control, pool(s), reserve funds, road maintenance, sewer, snow removal, trash, water
- 6 Units
- Low-Rise Condominium
- Huntington Club Subdivision
Amenities
- Common Area
- Laundry Facilities
Recreation
- Tennis Courts
- Fitness Center
- Community Pool
Pet Policy
- Pets allowed on a case-by-case basis
- Pet Deposit $250
Security
- Fire and Smoke Detector
Map
Source: Bright MLS
MLS Number: VAFX2273182
APN: 0831-23-0158
- 2650 Redcoat Dr Unit 3D
- 2647 Redcoat Dr Unit 130
- 2630 Fort Farnsworth Rd Unit 154
- 5707 Indian Ct Unit 31
- 5707 Indian Ct Unit 29
- 2630 Wagon Dr Unit 294
- 2607 Huntington Ave Unit 65
- 2609 Wagon Dr Unit 354
- 2451 Midtown Ave Unit 1118
- 2451 Midtown Ave Unit 714
- 2451 Midtown Ave Unit 921
- 2451 Midtown Ave Unit 203
- 2451 Midtown Ave Unit 713
- 2826 Jefferson Dr
- 2706 Farmington Dr
- 2258 Arlington Terrace
- 2237 Farrington Ave Unit 6-201
- 2237 Farrington Ave Unit 6-204
- 5715 Lawsons Hill Ct
- 2215 Farrington Ave
- 2626 Fort Farnsworth Rd Unit 200-2B
- 2600 Indian Dr Unit 2B
- 2630 Fort Farnsworth Rd Unit 154
- 2630 Fort Farnsworth Rd Unit 148
- 2635 Fort Farnsworth Rd Unit 267
- 2625 Wagon Dr Unit 338
- 2451 Midtown Ave Unit 1327
- 2451 Midtown Ave Unit 801
- 2451 Midtown Ave Unit 1122
- 2451 Midtown Ave Unit 701
- 2451 Midtown Ave Unit 1118
- 2451 Midtown Ave Unit 1408
- 2338 Huntington Station Ct
- 2722 Jefferson Dr
- 2301 Farrington Ave Unit 303
- 5919 N Kings Hwy
- 2238 Farrington Ave
- 5950 Grand Pavilion Way
- 5820 Fifer Dr
- 5822 Fifer Dr







