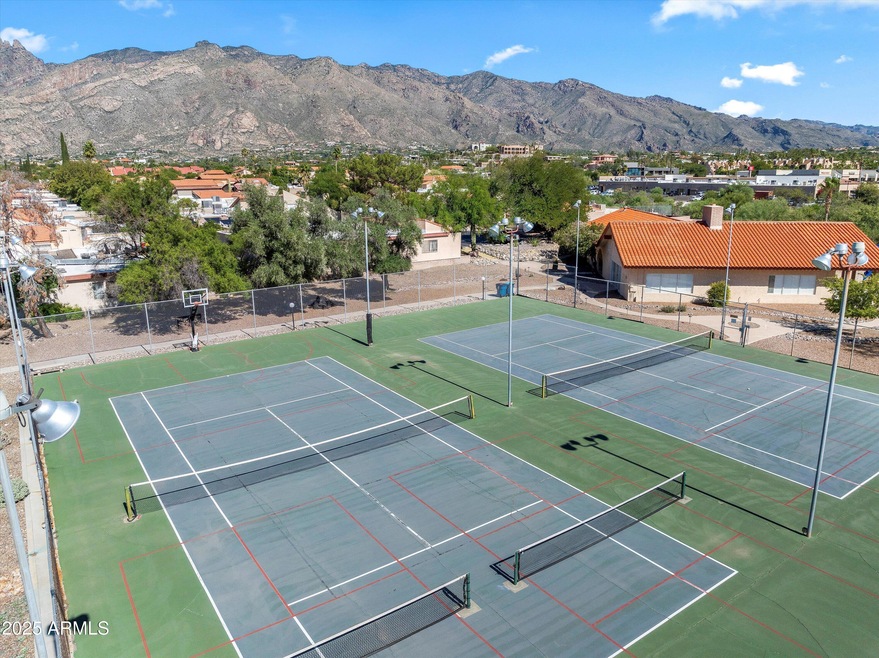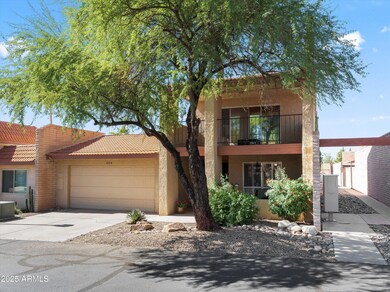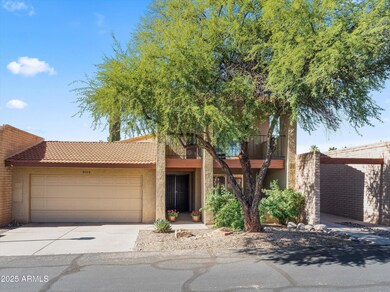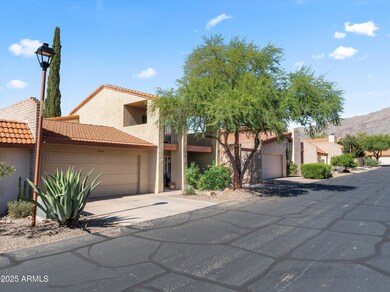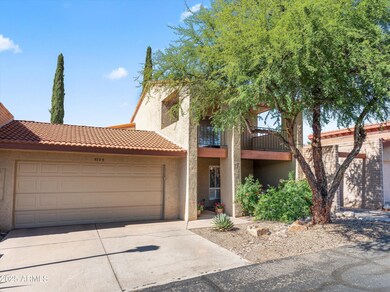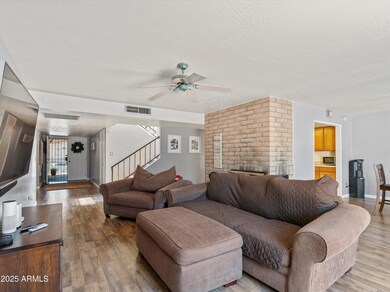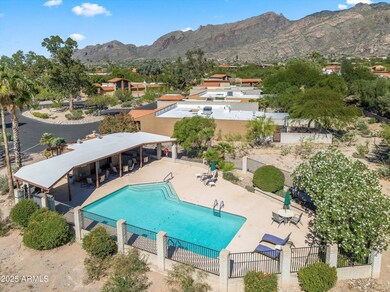5725 N Camino de Las Estrellas Tucson, AZ 85718
Estimated payment $2,907/month
Highlights
- Fitness Center
- Panoramic View
- Theater or Screening Room
- Sunrise Drive Elementary School Rated A
- 0.08 Acre Lot
- Contemporary Architecture
About This Home
Amazing mountain & sunset views from the only active listing in this prime District 16 subdivision! Fantastic lot, buffered on the N side by common area. Walk to shopping .... you won't find a better spot in the Foothills. 2 spacious BRs downstairs and 1 large BR upstairs. Rare 3rd full bathroom. Enjoy your morning coffee and mountain views from your private covered balcony or from the lovely backyard. Relax in front of a wood burning fire on those cooler desert nights. Enjoy large closets, extra storage. New HVAC unit, W/D/frig included. Located just up the street from incredible community resort-style amenities including multiple pools/spa, tennis/pickleball courts, basketball court, exercise facility, and even a playground, all included!
Townhouse Details
Home Type
- Townhome
Est. Annual Taxes
- $2,793
Year Built
- Built in 1975
Lot Details
- 3,528 Sq Ft Lot
- Desert faces the front and back of the property
- East or West Exposure
- Block Wall Fence
- Front Yard Sprinklers
- Sprinklers on Timer
- Private Yard
HOA Fees
- $245 Monthly HOA Fees
Parking
- 2 Car Garage
- Garage Door Opener
Property Views
- Panoramic
- Mountain
Home Design
- Contemporary Architecture
- Wood Frame Construction
- Tile Roof
- Stucco
Interior Spaces
- 1,984 Sq Ft Home
- 2-Story Property
- Vaulted Ceiling
- Ceiling Fan
- Skylights
- Family Room with Fireplace
Kitchen
- Eat-In Kitchen
- Built-In Microwave
Flooring
- Floors Updated in 2021
- Wood
- Carpet
- Tile
Bedrooms and Bathrooms
- 3 Bedrooms
- 3 Bathrooms
- Dual Vanity Sinks in Primary Bathroom
- Bathtub With Separate Shower Stall
Outdoor Features
- Balcony
- Patio
Schools
- Sunrise Drive Elementary School
- Orange Grove Middle School
Utilities
- Cooling System Updated in 2025
- Central Air
- Heating Available
- High Speed Internet
Listing and Financial Details
- Tax Lot 00109
- Assessor Parcel Number 109-06-110
Community Details
Overview
- Association fees include ground maintenance
- Mission Management Association, Phone Number (520) 797-3224
- Catalina Del Rey Townhomes Subdivision
Amenities
- Theater or Screening Room
- Recreation Room
Recreation
- Tennis Courts
- Pickleball Courts
- Sport Court
- Handball Court
- Community Playground
- Fitness Center
- Fenced Community Pool
- Community Spa
Map
Home Values in the Area
Average Home Value in this Area
Tax History
| Year | Tax Paid | Tax Assessment Tax Assessment Total Assessment is a certain percentage of the fair market value that is determined by local assessors to be the total taxable value of land and additions on the property. | Land | Improvement |
|---|---|---|---|---|
| 2025 | $2,793 | $28,705 | -- | -- |
| 2024 | $2,665 | $27,338 | -- | -- |
| 2023 | $2,462 | $26,036 | $0 | $0 |
| 2022 | $2,462 | $24,797 | $0 | $0 |
| 2021 | $2,516 | $22,491 | $0 | $0 |
| 2020 | $2,513 | $22,491 | $0 | $0 |
| 2019 | $2,703 | $23,001 | $0 | $0 |
| 2018 | $2,680 | $19,429 | $0 | $0 |
| 2017 | $2,673 | $19,429 | $0 | $0 |
| 2016 | $2,579 | $18,504 | $0 | $0 |
| 2015 | $2,296 | $17,623 | $0 | $0 |
Property History
| Date | Event | Price | List to Sale | Price per Sq Ft | Prior Sale |
|---|---|---|---|---|---|
| 11/12/2025 11/12/25 | For Sale | $459,900 | +95.7% | $232 / Sq Ft | |
| 10/18/2018 10/18/18 | Sold | $235,000 | 0.0% | $118 / Sq Ft | View Prior Sale |
| 09/18/2018 09/18/18 | Pending | -- | -- | -- | |
| 07/12/2018 07/12/18 | For Sale | $235,000 | 0.0% | $118 / Sq Ft | |
| 03/25/2017 03/25/17 | Rented | $1,495 | 0.0% | -- | |
| 02/23/2017 02/23/17 | Under Contract | -- | -- | -- | |
| 02/03/2017 02/03/17 | For Rent | $1,495 | -- | -- |
Purchase History
| Date | Type | Sale Price | Title Company |
|---|---|---|---|
| Warranty Deed | $235,000 | Fidelity National Title Agen | |
| Interfamily Deed Transfer | -- | None Available | |
| Interfamily Deed Transfer | -- | None Available | |
| Interfamily Deed Transfer | -- | None Available | |
| Deed | $153,000 | -- |
Mortgage History
| Date | Status | Loan Amount | Loan Type |
|---|---|---|---|
| Open | $230,743 | FHA | |
| Previous Owner | $145,350 | No Value Available |
Source: Arizona Regional Multiple Listing Service (ARMLS)
MLS Number: 6948052
APN: 109-06-1100
- 5578 N La Casita Dr
- 4558 E Sunrise Dr
- 5724 N Camino Del Conde
- 4539 E Pso La Casita
- 5500 N Valley View Rd Unit 230
- 5500 N Valley View Rd Unit 219
- 5500 N Valley View Rd Unit 101
- 5500 N Valley View Rd Unit 211
- 5500 N Valley View Rd Unit 107
- 5675 N Camino Esplendora Unit 2110
- 5675 N Camino Esplendora Unit 1103
- 5675 N Camino Esplendora Unit 5228
- 5675 N Camino Esplendora Unit 2109
- 5932 N Placita Del Conde
- 5763 N Camino Esplendora
- 5750 N Camino Esplendora Unit 239
- 5750 N Camino Esplendora Unit 115
- 5750 N Camino Esplendora Unit 116
- 5617 N Camino Del Conde
- 4435 E Calle Del Conde
- 4574 E Camino de Oro
- 5602 N Camino Del Sol
- 5500 N Valley View Rd Unit 211
- 5500 N Valley View Rd Unit 210
- 5500 N Valley View Rd Unit 129
- 5500 N Valley View Rd Unit 208
- 5675 N Camino Esplendora Unit 1102
- 5675 N Camino Esplendora Unit 1100
- 5675 N Camino Esplendora Unit 4121
- 5750 N Camino Esplendora Unit 203
- 5750 N Camino Esplendora Unit 228
- 5444 N La Casita Dr
- 5466 N Arroyo Vista Dr
- 5854 N Bright Star Dr
- 5848 N Bright Star Dr
- 4117 E Bujia Segunda
- 4049 E Via Del Mirlillo
- 6255 N Camino Pimeria Alta Unit 130
- 6255 N Camino Pimeria Alta Unit 22
- 4601 E Skyline Dr
