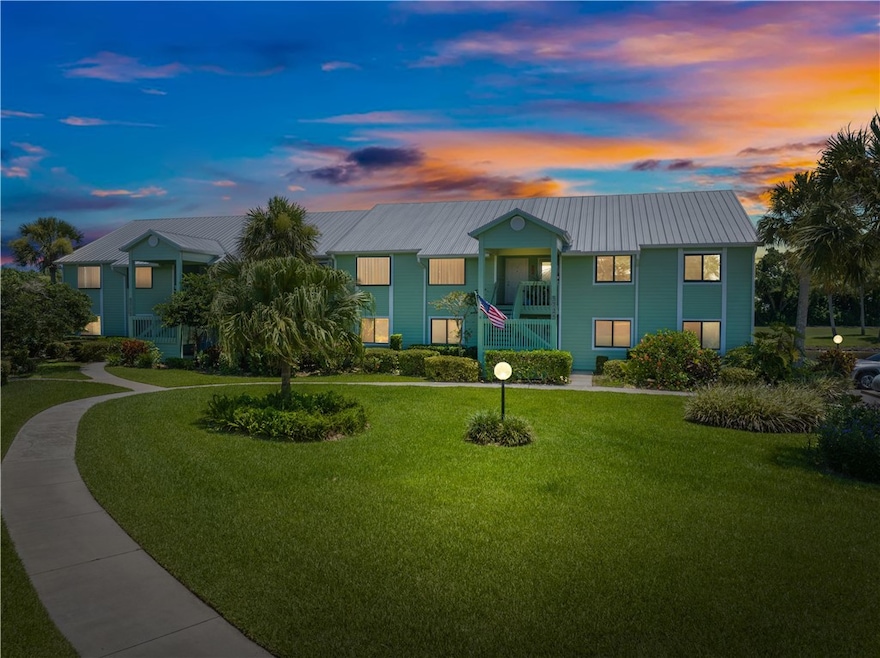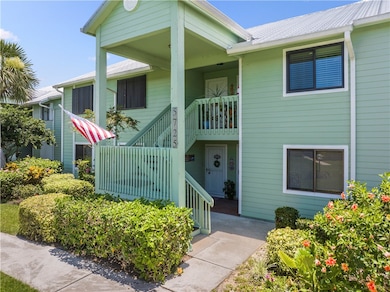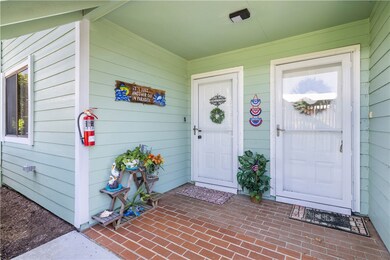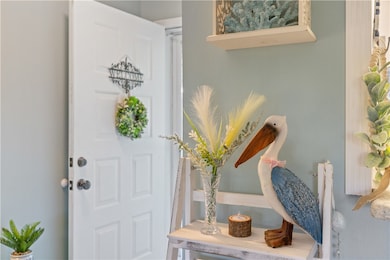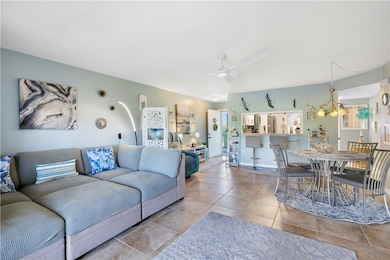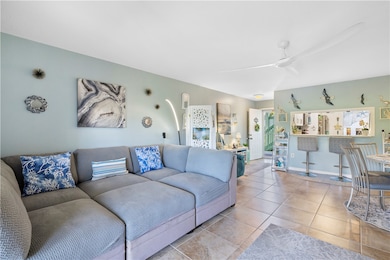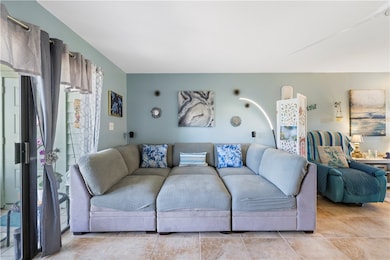5725 Pelican Pointe Dr Unit 1 Sebastian, FL 32958
Estimated payment $1,489/month
Highlights
- Lake Front
- Golf Course Community
- Outdoor Pool
- Parking available for a boat
- Home fronts a pond
- Gated Community
About This Home
Welcome to your beautifully remodeled 2 bed, 2 bath condo—located in Sebastian’s most sought-after community. This rarely available first-floor unit is completely updated and move-in ready, offering serene views of a tranquil pond and the lush golf course beyond. Pelican Pointe is a vibrant, amenity-rich community offering something for everyone—private marina, golf course, heated pool, tennis, pickleball, private boat/trailer storage, and an active community center. Don’t miss your chance to own this rare gem—call today to schedule your private showing. This one won't last!
Property Details
Home Type
- Condominium
Est. Annual Taxes
- $1,734
Year Built
- Built in 1985
Lot Details
- Home fronts a pond
- Lake Front
- Northwest Facing Home
Property Views
- Lake
- Views of Preserve
- Golf Course
Home Design
- Frame Construction
- Metal Roof
Interior Spaces
- 1,060 Sq Ft Home
- 2-Story Property
- Tile Flooring
Kitchen
- Dishwasher
- Disposal
Bedrooms and Bathrooms
- 2 Bedrooms
- Walk-In Closet
- 2 Full Bathrooms
Laundry
- Laundry in unit
- Washer and Dryer Hookup
Home Security
Parking
- Paver Block
- Parking available for a boat
- RV Access or Parking
Outdoor Features
- Outdoor Pool
- Enclosed Patio or Porch
Utilities
- Central Heating and Cooling System
Listing and Financial Details
- Tax Lot 1
- Assessor Parcel Number 31392100005024100001.0
Community Details
Overview
- Association fees include common areas, insurance, maintenance structure, parking, recreation facilities, sewer, trash
- Keystone Association
- Pelican Pointe Seb Subdivision
Amenities
- Clubhouse
- Bike Room
- Community Storage Space
Recreation
- Golf Course Community
- Pickleball Courts
- Shuffleboard Court
- Community Playground
- Community Pool
Pet Policy
- Pets Allowed
Security
- Phone Entry
- Gated Community
- Fire and Smoke Detector
Map
Home Values in the Area
Average Home Value in this Area
Tax History
| Year | Tax Paid | Tax Assessment Tax Assessment Total Assessment is a certain percentage of the fair market value that is determined by local assessors to be the total taxable value of land and additions on the property. | Land | Improvement |
|---|---|---|---|---|
| 2024 | $2,490 | $157,493 | -- | -- |
| 2023 | $2,490 | $153,222 | $0 | $0 |
| 2022 | $2,157 | $152,906 | $0 | $152,906 |
| 2021 | $1,952 | $126,630 | $0 | $126,630 |
| 2020 | $1,973 | $126,630 | $0 | $126,630 |
| 2019 | $2,028 | $126,630 | $0 | $126,630 |
| 2018 | $1,874 | $115,117 | $0 | $115,117 |
| 2017 | $1,821 | $110,160 | $0 | $0 |
| 2016 | $1,706 | $102,000 | $0 | $0 |
| 2015 | $1,488 | $85,000 | $0 | $0 |
| 2014 | $1,327 | $77,350 | $0 | $0 |
Property History
| Date | Event | Price | List to Sale | Price per Sq Ft | Prior Sale |
|---|---|---|---|---|---|
| 06/19/2025 06/19/25 | For Sale | $254,999 | -1.9% | $241 / Sq Ft | |
| 07/18/2023 07/18/23 | Sold | $260,000 | -3.5% | $245 / Sq Ft | View Prior Sale |
| 06/23/2023 06/23/23 | Price Changed | $269,555 | -3.7% | $254 / Sq Ft | |
| 03/30/2023 03/30/23 | For Sale | $279,945 | +124.0% | $264 / Sq Ft | |
| 06/30/2015 06/30/15 | Sold | $125,000 | -3.8% | $118 / Sq Ft | View Prior Sale |
| 05/31/2015 05/31/15 | Pending | -- | -- | -- | |
| 04/28/2015 04/28/15 | For Sale | $129,900 | -- | $123 / Sq Ft |
Purchase History
| Date | Type | Sale Price | Title Company |
|---|---|---|---|
| Warranty Deed | $260,000 | Alliance Title Of The Treasure | |
| Quit Claim Deed | -- | Attorney | |
| Quit Claim Deed | -- | Attorney | |
| Interfamily Deed Transfer | -- | Attorney | |
| Warranty Deed | $125,000 | Professional Title Of Indian | |
| Warranty Deed | $130,000 | Security First Title Partner | |
| Warranty Deed | $190,000 | Security First Title Partner | |
| Warranty Deed | $90,000 | -- | |
| Warranty Deed | $78,000 | -- |
Mortgage History
| Date | Status | Loan Amount | Loan Type |
|---|---|---|---|
| Previous Owner | $55,000 | No Value Available |
Source: REALTORS® Association of Indian River County
MLS Number: 288984
APN: 31-39-21-00005-0241-00001.0
- 5725 Pelican Pointe Dr Unit 4
- 5720 Pelican Pointe Dr Unit 3
- 5730 Pelican Pointe Dr Unit 2
- 9632 Riverside Dr Unit 3
- 9612 Riverside Dr Unit 302
- 9645 Estuary Way Unit 1
- 5685 Marina Dr Unit 4
- 5505 95th St
- 9635 Riverside Dr Unit 4
- 9635 Riverside Dr Unit 3
- 5740 Marina Dr Unit 2
- 5200 95th St
- 5270 94 Ln
- 5285 94th Ln
- 5100 95th St
- 3200 E Derry Dr
- 9757 N Us Highway 1
- 3403 Heather Way Ln
- 10 Treasure Cir
- 78 Treasure Cir
- 5745 Pelican Pointe Dr Unit 4
- 9612 Riverside Dr Unit 102
- 5735 Marina Dr Unit 3
- 5720 Marina Dr Unit 3
- 9440 52nd Ct
- 9036 Orchid Reserve Cir
- 110 Duban St
- 8820 44th Ave
- 122 Dahl Ave
- 121 Admiral Cir
- 1358 Schumann Dr
- 6385 105th Place
- 118 Admiral Cir Unit B
- 158 Empress Ave
- 158 Empress Ave Unit B
- 6375 86th Ln
- 1217 Schumann Dr Unit B
- 6175 S Mirror Lake Dr Unit 307
- 6175 S Mirror Lake Dr Unit 208
- 5997 Ridge Lake Cir
