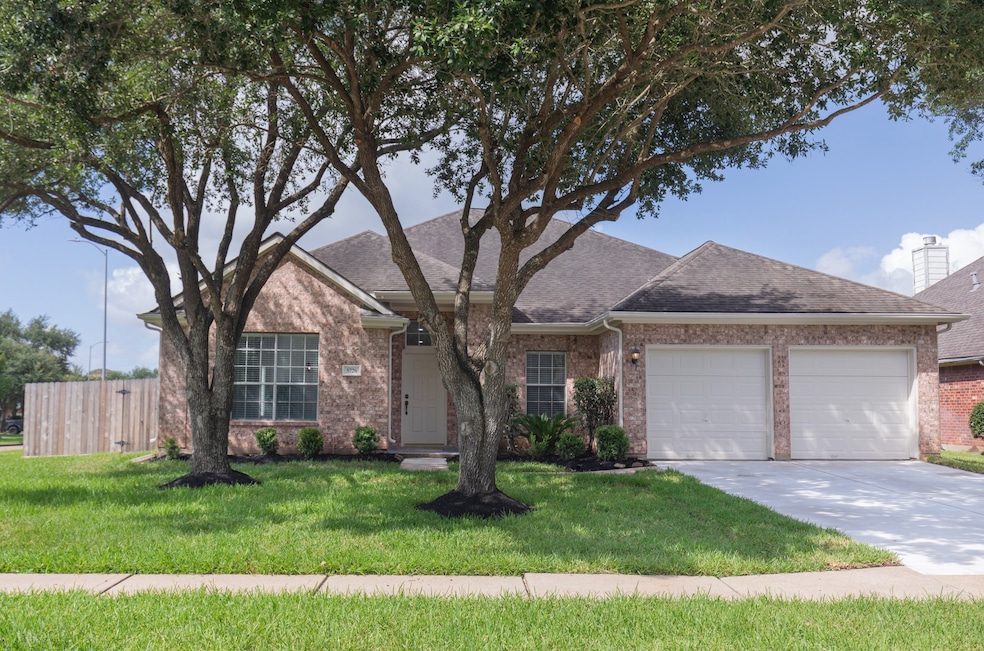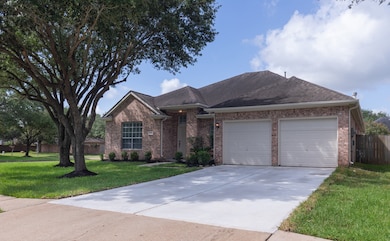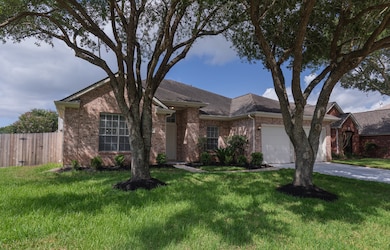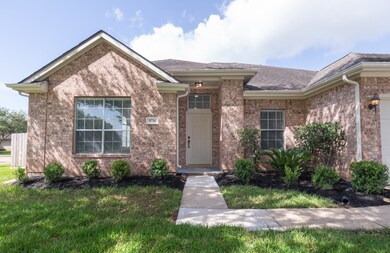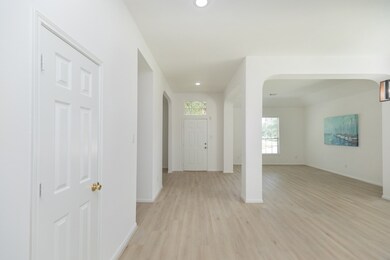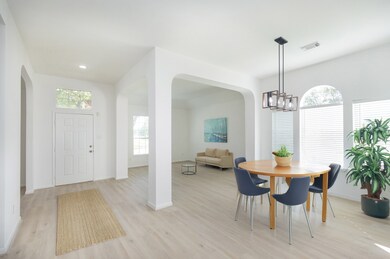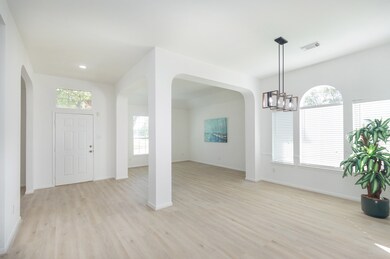
5726 Ashbury Trails Ct Sugar Land, TX 77479
Riverpark NeighborhoodEstimated payment $2,655/month
Highlights
- Deck
- Traditional Architecture
- Quartz Countertops
- Hutchison Elementary School Rated A-
- Corner Lot
- Community Pool
About This Home
Gorgeous updated 3 bedrooms + one study and 2 full baths one story vaulted 10' high ceiling home. Formal living, formal dining room, and one study (could be 4th bedroom). New updated fashion luxury vinyl plank floor thru out the whole house (7/2025). Open kitchen to breakfast and family room. Updated Quarts countertop kitchen (7/2025) with new faucet, new dishwasher (6/2025). updated beautiful lights fixtures thru the house, and window blinds. Fireplace in family room. Foundation repaired done (6/2025) with life time warranty and transferable to new buyers. Exterior and exterior fresh paint thru out the whole house (6/2025). Sprinkler system at frontyard and backyard to make your life easier. Outdoor covered porch for family BBQ entertainment. Epoxy paint floor on garage and backyard patio. Neighborhood amenities included: swimming pool, water splash pad and recreation center etc. Come to see us.
Home Details
Home Type
- Single Family
Est. Annual Taxes
- $7,537
Year Built
- Built in 1999
Lot Details
- 7,907 Sq Ft Lot
- Property is Fully Fenced
- Corner Lot
- Sprinkler System
HOA Fees
- $86 Monthly HOA Fees
Parking
- 2 Car Attached Garage
- Garage Door Opener
Home Design
- Traditional Architecture
- Brick Exterior Construction
- Slab Foundation
- Composition Roof
- Cement Siding
Interior Spaces
- 2,483 Sq Ft Home
- 1-Story Property
- Ceiling Fan
- Free Standing Fireplace
- Insulated Doors
- Family Room Off Kitchen
- Living Room
- Breakfast Room
- Dining Room
- Home Office
- Utility Room
- Security System Owned
Kitchen
- Breakfast Bar
- Gas Oven
- Gas Range
- Free-Standing Range
- Microwave
- Dishwasher
- Quartz Countertops
- Disposal
Flooring
- Vinyl Plank
- Vinyl
Bedrooms and Bathrooms
- 3 Bedrooms
- 2 Full Bathrooms
- Double Vanity
- Bathtub with Shower
- Separate Shower
Laundry
- Dryer
- Washer
Eco-Friendly Details
- Energy-Efficient Windows with Low Emissivity
- Energy-Efficient Doors
Outdoor Features
- Deck
- Covered Patio or Porch
Schools
- Hutchison Elementary School
- Lamar Junior High School
- Lamar Consolidated High School
Utilities
- Central Heating and Cooling System
- Heating System Uses Gas
Community Details
Overview
- Association fees include clubhouse, recreation facilities
- Mandatory/Cia Services Association, Phone Number (713) 981-9000
- Riverpark Sec 2 Subdivision
Amenities
- Picnic Area
Recreation
- Community Pool
- Park
- Trails
Map
Home Values in the Area
Average Home Value in this Area
Tax History
| Year | Tax Paid | Tax Assessment Tax Assessment Total Assessment is a certain percentage of the fair market value that is determined by local assessors to be the total taxable value of land and additions on the property. | Land | Improvement |
|---|---|---|---|---|
| 2025 | $3,950 | $337,422 | $55,250 | $291,918 |
| 2024 | $3,950 | $306,747 | $17,472 | $289,275 |
| 2023 | $3,950 | $278,861 | $0 | $281,181 |
| 2022 | $1,237 | $253,510 | $0 | $254,150 |
| 2021 | $6,217 | $230,460 | $42,500 | $187,960 |
| 2020 | $6,072 | $221,510 | $32,000 | $189,510 |
| 2019 | $6,143 | $214,670 | $32,000 | $182,670 |
| 2018 | $6,426 | $224,150 | $32,000 | $192,150 |
| 2017 | $6,376 | $225,870 | $32,000 | $193,870 |
| 2016 | $6,118 | $216,730 | $32,000 | $184,730 |
| 2015 | $3,730 | $197,030 | $32,000 | $165,030 |
| 2014 | $3,517 | $179,120 | $32,000 | $147,120 |
Property History
| Date | Event | Price | Change | Sq Ft Price |
|---|---|---|---|---|
| 08/02/2025 08/02/25 | Price Changed | $357,000 | -0.2% | $144 / Sq Ft |
| 08/02/2025 08/02/25 | Price Changed | $357,550 | -2.2% | $144 / Sq Ft |
| 07/23/2025 07/23/25 | Price Changed | $365,550 | -2.7% | $147 / Sq Ft |
| 07/16/2025 07/16/25 | For Sale | $375,550 | -- | $151 / Sq Ft |
Purchase History
| Date | Type | Sale Price | Title Company |
|---|---|---|---|
| Vendors Lien | -- | Commonwealth Title | |
| Vendors Lien | -- | San Antonio Title Company |
Mortgage History
| Date | Status | Loan Amount | Loan Type |
|---|---|---|---|
| Closed | $115,000 | Purchase Money Mortgage | |
| Previous Owner | $150,900 | Unknown | |
| Previous Owner | $141,500 | Purchase Money Mortgage |
Similar Homes in the area
Source: Houston Association of REALTORS®
MLS Number: 39024981
APN: 6460-02-001-0490-901
- 5714 Ames Crossing
- 5703 Ashbury Trails Ct
- 2510 Bridge Hampton Way
- 2627 Brazos Ridge Dr
- 5922 Oak Place Dr
- 5519 Gatesprings Ln
- 2227 Clawson Falls Ln
- 3019 Park Springs Ln
- 2902 Park Springs Ln
- 2223 Ridge Wood Ln
- 2306 Sparrow Branch Ct
- 2102 Canyon Crest Dr
- 2115 Ridge Wood Ln
- 6126 Garden Lakes Ln
- 5202 Hillbrook Ct
- 7218 Welshwood Ln
- 2003 Birnam Wood Dr
- 6242 Garden Lakes Ln
- 3035 Aspen Hollow Ln
- 20017 Southwest Fwy
- 2511 Pine Shadows Dr
- 2407 Pine Shadows Dr
- 2143 Hill Canyon Ct
- 2111 Grand Terrace
- 2015 Grand Terrace
- 3214 Brook Arbor Ln
- 1734 Teal Brook Ln
- 5002 Hearth Hollow Ln
- 5200 Pointe Cir W Unit 6105
- 5200 Pointe West Cir
- 1419 Kyle Hill Ln
- 4834 Zachary Ln
- 1226 Foxland Chase St
- 1623 Brazos Gate Dr
- 4623 Russett Ln
- 6330 Big Oak Canyon Dr
- 1807 River Trail
- 1110 Cambrian Park Ct
- 1102 Oxford Mills Ln
- 8510 Green Ash Dr
