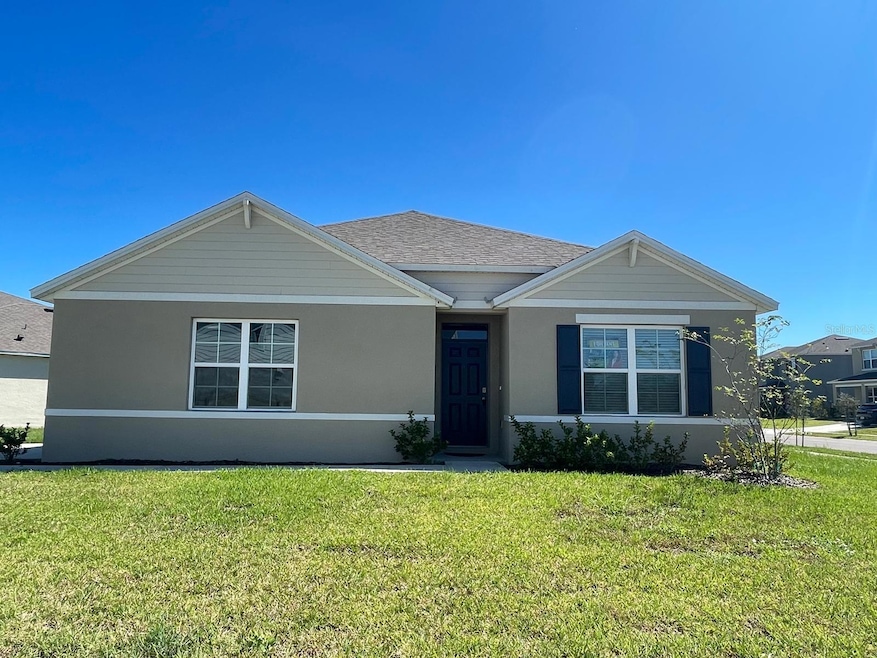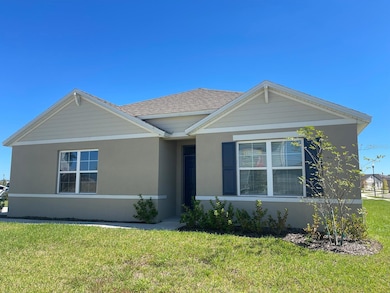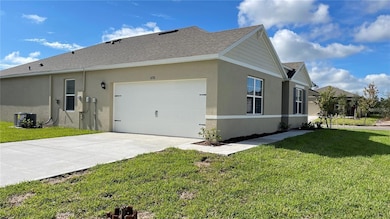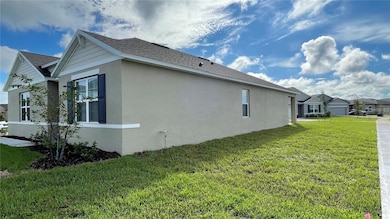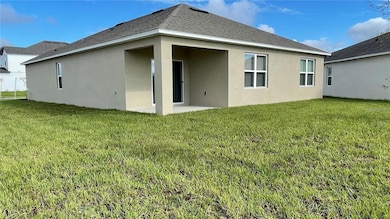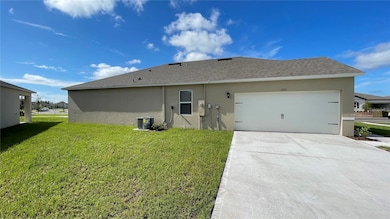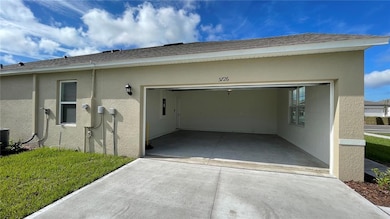5726 Millhouse Way St. Cloud, FL 34771
North Saint Cloud NeighborhoodHighlights
- New Construction
- Cathedral Ceiling
- End Unit
- South Miami Middle School Rated A-
- Garden View
- Community Pool
About This Home
Welcome to this stunning, brand-new, single-story corner home in a beautiful and new community PRESTON COVE in Saint Cloud with 4 spacious bedrooms and 2 bathrooms, this unique property offers a blend of style and comfort. The social areas boast elegant ceramic tile flooring and high ceilings, while the bedrooms are cozy with plush carpeting, creating a perfect balance of luxury and warmth. Step into the kitchen, featuring an expansive center island with a marble countertop, upgraded wood cabinets, and stainless steel appliances. The kitchen overlooks the large open-concept living area, perfect for entertaining and fostering easy-flowing conversations. The master bedroom is a private retreat, featuring a spacious walk-in closet and an ensuite bathroom with dual vanity sinks, quartz counters, and spacious shower. Three additional bedrooms share a second full bathroom. This home features a space to fit all your needs. The home includes a laundry room with high-end washer and dryer for added convenience. Outside, you’ll find a spacious garage that accommodates two cars under a covered area, plus room for two more cars outside. Located in an unbeatable area in Saint Cloud, this home is just minutes from U.S. 192 and only 10 minutes away from Lake Nona. It’s close to shopping, schools, Hospital, beaches, and more, including easy access to State Rd 417. Don't miss out on the incredible opportunity to be the first to live in this beautiful home!
Listing Agent
AGENT TRUST REALTY CORPORATION Brokerage Phone: 407-251-0669 License #3244370 Listed on: 11/05/2025

Home Details
Home Type
- Single Family
Est. Annual Taxes
- $3,181
Year Built
- Built in 2024 | New Construction
Lot Details
- 9,148 Sq Ft Lot
- Fenced
- Level Lot
- Irrigation Equipment
Parking
- 2 Car Attached Garage
- Garage Door Opener
Interior Spaces
- 1,846 Sq Ft Home
- 1-Story Property
- Tray Ceiling
- Cathedral Ceiling
- Ceiling Fan
- Blinds
- Sliding Doors
- Combination Dining and Living Room
- Garden Views
- Fire and Smoke Detector
Kitchen
- Range
- Microwave
- Dishwasher
- Disposal
Flooring
- Carpet
- Ceramic Tile
Bedrooms and Bathrooms
- 4 Bedrooms
- Split Bedroom Floorplan
- 2 Full Bathrooms
Laundry
- Laundry Room
- Dryer
- Washer
Outdoor Features
- Porch
Schools
- Narcoossee Elementary School
- Narcoossee Middle School
- Harmony High School
Utilities
- Central Heating and Cooling System
- Electric Water Heater
- Cable TV Available
Listing and Financial Details
- Residential Lease
- Security Deposit $2,250
- Property Available on 4/1/25
- The owner pays for management, recreational
- 12-Month Minimum Lease Term
- $40 Application Fee
- 1 to 2-Year Minimum Lease Term
- Assessor Parcel Number 22-25-31-4735-0001-2040
Community Details
Overview
- Property has a Home Owners Association
- Access Residential Management Stephanie Association, Phone Number (407) 480-4200
- Preston Cove Ph 1 & 2 Subdivision
Recreation
- Community Playground
- Community Pool
- Park
Pet Policy
- Pets up to 35 lbs
- 2 Pets Allowed
- $250 Pet Fee
- Cats Allowed
Map
Source: Stellar MLS
MLS Number: S5137840
APN: 22-25-31-4735-0001-2040
- 429 Conway Ave
- 409 Conway Ave
- 5718 Freshwater Canyon Dr
- 360 Crossings Ave
- 5776 Freshwater Canyon Dr
- 5712 Freshwater Canyon Dr
- 5795 Freshwater Canyon Dr
- 564 Preston Cove Dr
- 5797 Freshwater Canyon Dr
- 560 Preston Cove Dr
- 5764 Cool Spring Cove
- 324 Preston Cove Dr
- 5782 Cool Spring Cove
- 556 Preston Cove Dr
- 552 Preston Cove Dr
- 5790 Anders Way
- 548 Preston Cove Dr
- 5757 Anders Way
- Pearson - Interior Unit Plan at Preston Cove
- STERLING - INTERIOR UNIT Plan at Preston Cove - Townhomes
- 368 Conway Ave
- 359 Conway Ave
- 452 Huckleberry Blossom Dr
- 412 Huckleberry Blossom Dr
- 5766 Anders Way
- 5793 Freshwater Canyon Dr
- 5757 Anders Way
- 5650 Anders Way
- 5838 Freshwater Cyn Dr
- 347 Preston Cove Dr
- 343 Preston CV Dr
- 380 Preston Cove Dr
- 283 Preston
- 5800 Bullock Place
- 5816 Bullock Place
- 5915 Piney Shrub Place
- 125 Lavenna Ave
- 467 Talisi Loop
- 377 Grand Pine Ln
- 373 Grand Pine Ln
