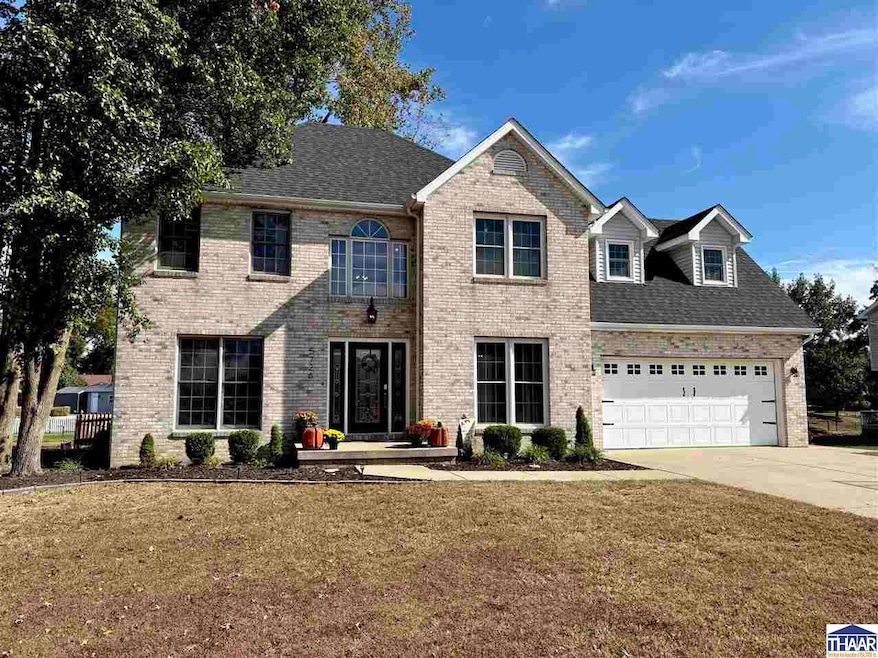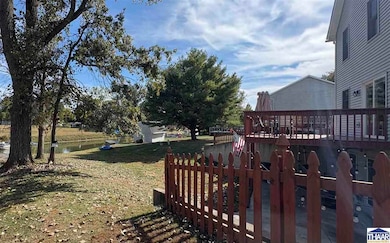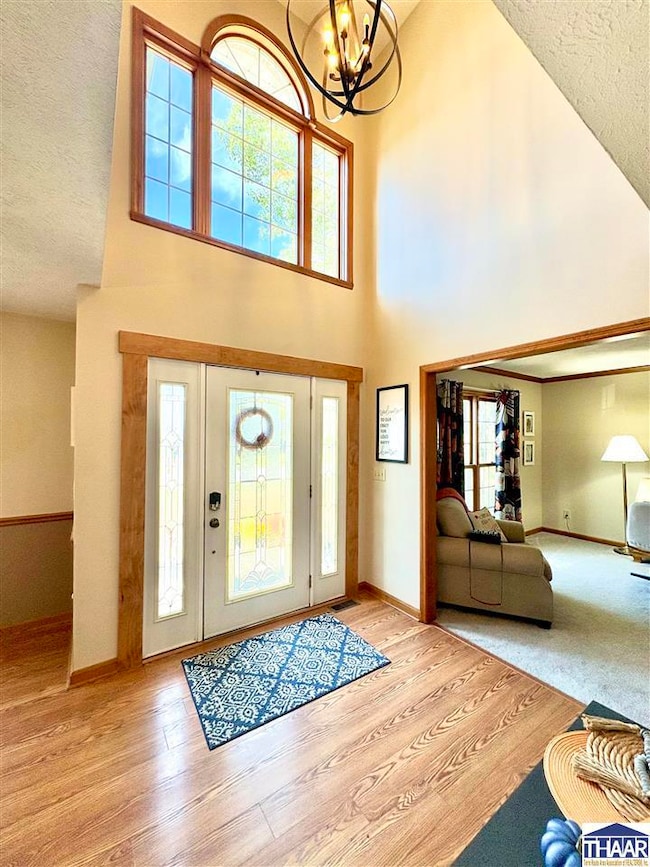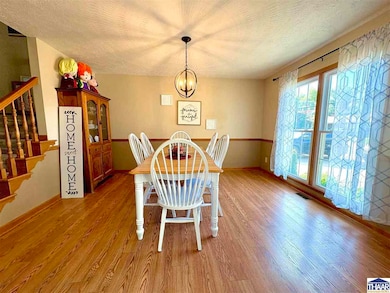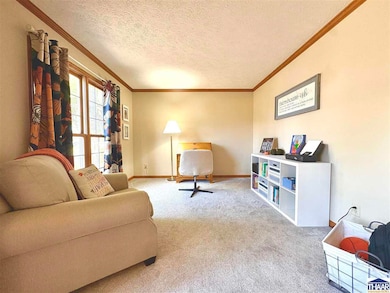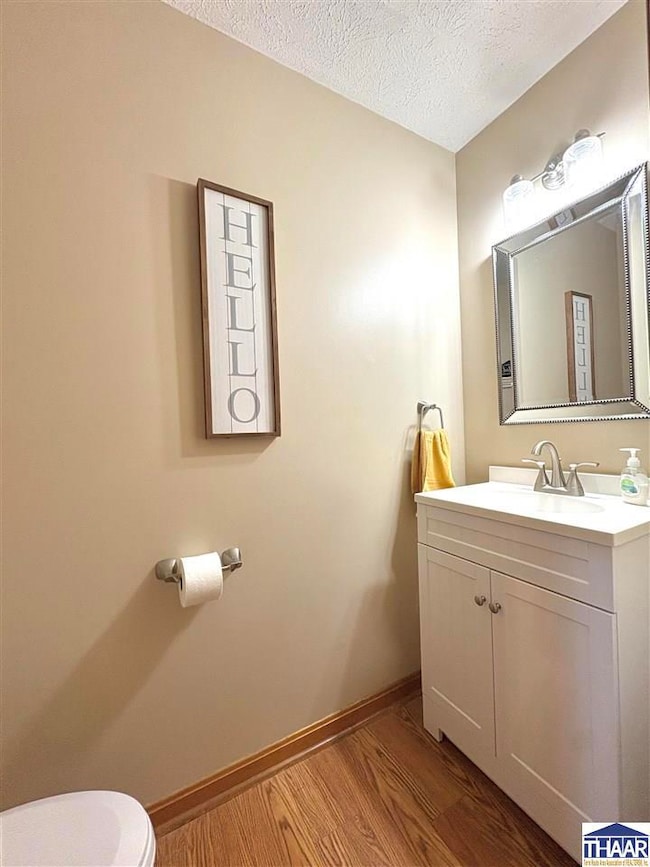5726 S Ernest St Terre Haute, IN 47802
Estimated payment $2,221/month
Highlights
- Property is near a lake
- Waterfront
- Deck
- Honey Creek Middle School Rated 9+
- Colonial Architecture
- Lake, Pond or Stream
About This Home
Delightful Lakefront 4 Bedroom, 3.5 Bath Home in Lakewood Subdivision with Walkout Basement! The vaulted Foyer filled with natural light welcomes you into the formal Dining Room and Living Room/ Home Office, while the cozy Family Room with wood burning fireplace and well situated eat-in kitchen that flows out onto the generous deck provide great views of the lake! All perfect for hosting large family gatherings! The second floor boasts a sizable Main bedroom with trey ceilings and a generous ensuite with walk-in closet, 3 additional nice sized bedrooms and ample full bath. The walkout basement is another great entertaining space with its wet bar, lounging area with projector and screen, section perfect for either a pool table, play area or work out space, several storage locations, a very convenient full bath and access to a fabulous party patio. You could "Live The Lake Life" next summer swimming, boating, jet skiing, fishing and enjoying peaceful nights relaxing by the lake! Call the Listing Agent today to schedule your showing so you can be settled in before the holidays!!!
Home Details
Home Type
- Single Family
Est. Annual Taxes
- $3,561
Year Built
- Built in 1993
Lot Details
- 0.37 Acre Lot
- Waterfront
- Rural Setting
- Property is zoned R1
Home Design
- Colonial Architecture
- Brick Exterior Construction
- Poured Concrete
- Shingle Roof
- Vinyl Siding
Interior Spaces
- 2-Story Property
- Wet Bar
- Tray Ceiling
- Vaulted Ceiling
- Fireplace
- Double Pane Windows
- Window Treatments
- Wood Frame Window
- Entrance Foyer
- Family Room
- Living Room
- Formal Dining Room
- Carpet
- Property Views
Kitchen
- Eat-In Kitchen
- Electric Oven or Range
- Microwave
- Dishwasher
- Laminate Countertops
- Disposal
Bedrooms and Bathrooms
- 4 Bedrooms
- Primary bedroom located on second floor
- 3.5 Bathrooms
Laundry
- Laundry Room
- Laundry on main level
Partially Finished Basement
- Walk-Out Basement
- Basement Fills Entire Space Under The House
Parking
- 2 Car Attached Garage
- Driveway
Outdoor Features
- Property is near a lake
- Lake, Pond or Stream
- Deck
- Patio
- Stoop
Schools
- Riley Elementary School
- Honey Creek Middle School
- Terre Haute South High School
Utilities
- Forced Air Heating System
- Heat Pump System
- Natural Gas Not Available
- Electric Water Heater
Community Details
- Property has a Home Owners Association
- Lakewood Subdivision
Listing and Financial Details
- Assessor Parcel Number 84-10-16-404-004.000-018
Map
Home Values in the Area
Average Home Value in this Area
Tax History
| Year | Tax Paid | Tax Assessment Tax Assessment Total Assessment is a certain percentage of the fair market value that is determined by local assessors to be the total taxable value of land and additions on the property. | Land | Improvement |
|---|---|---|---|---|
| 2024 | $3,562 | $327,800 | $70,700 | $257,100 |
| 2023 | $3,497 | $323,000 | $70,700 | $252,300 |
| 2022 | $3,135 | $288,300 | $70,700 | $217,600 |
| 2021 | $2,894 | $266,500 | $69,300 | $197,200 |
| 2020 | $2,529 | $233,100 | $61,000 | $172,100 |
| 2019 | $2,311 | $213,700 | $59,800 | $153,900 |
| 2018 | $3,600 | $271,200 | $91,700 | $179,500 |
| 2017 | $2,272 | $227,200 | $43,400 | $183,800 |
| 2016 | $2,194 | $219,400 | $41,900 | $177,500 |
| 2014 | $2,125 | $212,500 | $41,100 | $171,400 |
| 2013 | $2,125 | $207,000 | $39,200 | $167,800 |
Property History
| Date | Event | Price | List to Sale | Price per Sq Ft | Prior Sale |
|---|---|---|---|---|---|
| 11/10/2025 11/10/25 | Pending | -- | -- | -- | |
| 11/07/2025 11/07/25 | Price Changed | $364,900 | -2.7% | $116 / Sq Ft | |
| 10/20/2025 10/20/25 | For Sale | $374,900 | +10.3% | $119 / Sq Ft | |
| 04/29/2022 04/29/22 | Sold | $340,000 | +3.1% | $108 / Sq Ft | View Prior Sale |
| 03/28/2022 03/28/22 | Pending | -- | -- | -- | |
| 03/24/2022 03/24/22 | For Sale | $329,900 | +32.0% | $105 / Sq Ft | |
| 03/20/2020 03/20/20 | Sold | $249,900 | 0.0% | $79 / Sq Ft | View Prior Sale |
| 02/17/2020 02/17/20 | Pending | -- | -- | -- | |
| 02/10/2020 02/10/20 | For Sale | $249,900 | -- | $79 / Sq Ft |
Purchase History
| Date | Type | Sale Price | Title Company |
|---|---|---|---|
| Deed | $340,000 | Hendrich Title Company | |
| Warranty Deed | $249,900 | Hendrich Title Company |
Mortgage History
| Date | Status | Loan Amount | Loan Type |
|---|---|---|---|
| Previous Owner | $242,403 | New Conventional |
Source: Terre Haute Area Association of REALTORS®
MLS Number: 107759
APN: 84-10-16-404-004.000-018
- 5696 S Ernest St
- 5795 Shady Grove Ct
- 7570 E Mulberry Dr
- 12500 South St
- 0000 Boulder Rd
- 6213 S Sandstone St
- 0000 E Moyer Dr
- 3709 Willow Run Ct
- 4761 Chandler Nicholas Ct
- 3776 Bridlewood Ln
- 4716 Jennah Way
- 4586 Caroline Grace Ln Unit Villa 15 - Right Si
- 4974 Par 3 Ln
- 3500 Bluegrass Ln
- 4347 Golf Bag Ln
- 4301 Golf Bag Ln
- 4246 Golf Bag Ln
- 3421 Autumn Ridge Rd
- 0000 Golf Bag Ln
- 5467 Dairy Ln
