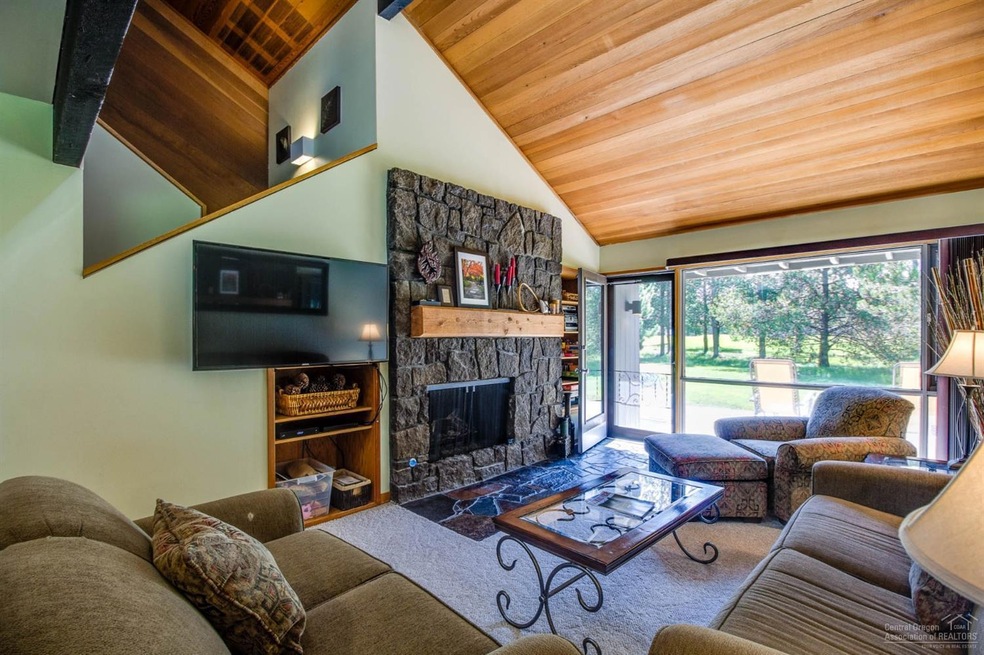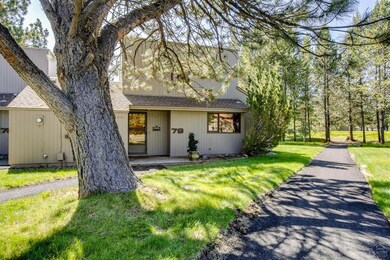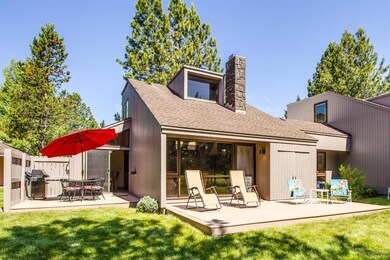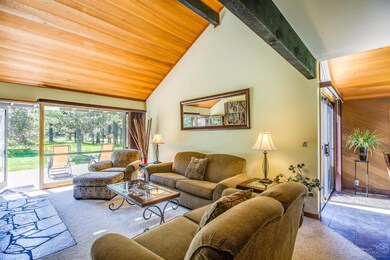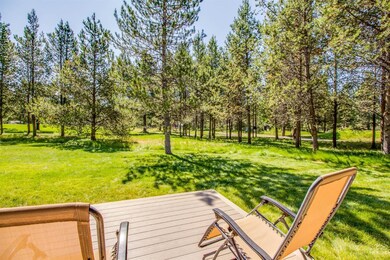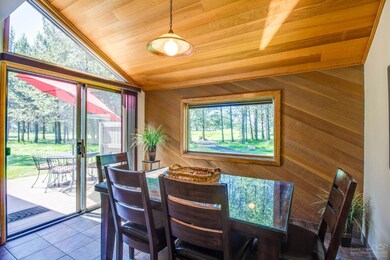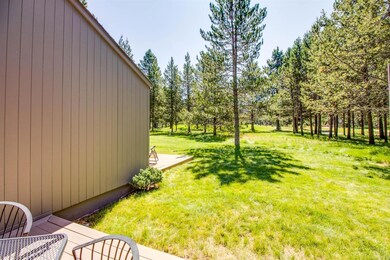
57263 Meadow House Loop Sunriver, OR 97707
Highlights
- Golf Course Community
- Resort Property
- Clubhouse
- Cascade Middle School Rated A-
- Golf Course View
- Deck
About This Home
As of August 2019Location, comfort & golf-course views--this turnkey furnished, 2 bed/2 ba, end-unit has it all! Living, dining, kitchen, a bedroom, full bath & laundry room on the main/ground floor, with just the 2nd bed/bath up. Overlooking a grassy common area & the award-winning Meadows course, this is the perfect base to take advantage of the area attractions; the Sunriver Village and SHARC are a short distance down the adjacent paved pathway. The stocked kitchen features stainless appliances & tile countertops; living room has a gas fireplace & view! Enjoy meals at the dining table, or step out onto one of two TimberTech decks to BBQ with a view! Outdoor living spaces have comfortable patio furniture and a gas grill. Back inside, a spacious ground floor King bedroom has a large picture window & closet space. Wind upstairs to find the large, lofted-bedroom suite with a Queen bed & private bathroom. Both baths feature tiled vanities. Enjoy as a vacation rental w/ solid history, or keep to yourself!
Last Agent to Sell the Property
Bennington Properties LLC License #201216898 Listed on: 07/09/2019
Last Buyer's Agent
Jamie Porter
Century 21 Lifestyles Realty License #201222919
Property Details
Home Type
- Condominium
Est. Annual Taxes
- $3,552
Year Built
- Built in 1971
Lot Details
- Landscaped
Property Views
- Golf Course
- Territorial
Home Design
- Northwest Architecture
- Traditional Architecture
- Stem Wall Foundation
- Frame Construction
- Composition Roof
Interior Spaces
- 1,230 Sq Ft Home
- 2-Story Property
- Ceiling Fan
- Skylights
- Wood Burning Fireplace
- Double Pane Windows
- Aluminum Window Frames
- Living Room
- Loft
Kitchen
- Eat-In Kitchen
- Oven
- Range
- Microwave
- Dishwasher
- Tile Countertops
- Disposal
Flooring
- Carpet
- Stone
- Tile
- Vinyl
Bedrooms and Bathrooms
- 2 Bedrooms
- 2 Full Bathrooms
- Bathtub with Shower
Laundry
- Laundry Room
- Dryer
- Washer
Parking
- No Garage
- Driveway
Outdoor Features
- Deck
- Patio
Schools
- Three Rivers Elementary School
- Three Rivers Middle School
Utilities
- Forced Air Heating and Cooling System
- Heating System Uses Natural Gas
- Private Water Source
- Water Heater
- Private Sewer
Listing and Financial Details
- Exclusions: Seller's Personal Property
- Short Term Rentals Allowed
- Tax Lot UNIT.A79
- Assessor Parcel Number 136642
Community Details
Overview
- Property has a Home Owners Association
- Resort Property
- Meadow House Subdivision
Amenities
- Clubhouse
Recreation
- Golf Course Community
- Tennis Courts
- Community Pool
- Park
Ownership History
Purchase Details
Home Financials for this Owner
Home Financials are based on the most recent Mortgage that was taken out on this home.Purchase Details
Home Financials for this Owner
Home Financials are based on the most recent Mortgage that was taken out on this home.Similar Homes in Sunriver, OR
Home Values in the Area
Average Home Value in this Area
Purchase History
| Date | Type | Sale Price | Title Company |
|---|---|---|---|
| Warranty Deed | $340,000 | Deschutes County Title Co | |
| Warranty Deed | $240,000 | First American Title |
Mortgage History
| Date | Status | Loan Amount | Loan Type |
|---|---|---|---|
| Open | $255,000 | Adjustable Rate Mortgage/ARM | |
| Previous Owner | $192,000 | New Conventional |
Property History
| Date | Event | Price | Change | Sq Ft Price |
|---|---|---|---|---|
| 08/14/2019 08/14/19 | Sold | $340,000 | +0.3% | $276 / Sq Ft |
| 07/14/2019 07/14/19 | Pending | -- | -- | -- |
| 07/09/2019 07/09/19 | For Sale | $339,000 | -30.7% | $276 / Sq Ft |
| 01/08/2019 01/08/19 | Sold | $489,000 | -1.2% | $398 / Sq Ft |
| 11/25/2018 11/25/18 | Pending | -- | -- | -- |
| 10/23/2018 10/23/18 | For Sale | $495,000 | -- | $402 / Sq Ft |
Tax History Compared to Growth
Tax History
| Year | Tax Paid | Tax Assessment Tax Assessment Total Assessment is a certain percentage of the fair market value that is determined by local assessors to be the total taxable value of land and additions on the property. | Land | Improvement |
|---|---|---|---|---|
| 2024 | $3,552 | $233,430 | -- | $233,430 |
| 2023 | $3,443 | $226,640 | $0 | $226,640 |
| 2022 | $3,306 | $213,640 | $0 | $0 |
| 2021 | $3,146 | $207,420 | $0 | $0 |
| 2020 | $2,976 | $207,420 | $0 | $0 |
| 2019 | $2,827 | $201,380 | $0 | $0 |
| 2018 | $2,745 | $195,520 | $0 | $0 |
| 2017 | $2,661 | $189,830 | $0 | $0 |
| 2016 | $2,529 | $184,310 | $0 | $0 |
| 2015 | $2,393 | $178,950 | $0 | $0 |
| 2014 | $2,388 | $173,740 | $0 | $0 |
Agents Affiliated with this Home
-
S
Seller's Agent in 2019
Shannon Gleasman
Bennington Properties LLC
(541) 326-2184
46 in this area
66 Total Sales
-
M
Seller's Agent in 2019
Michelle Powell
Sunriver Realty
-
M
Seller Co-Listing Agent in 2019
Marilyn Stoner
Sunriver Realty
-
J
Buyer's Agent in 2019
Jamie Porter
Century 21 Lifestyles Realty
-
L
Buyer's Agent in 2019
L. Scott Tuttle
-
S
Buyer's Agent in 2019
Scott Tuttle
Premiere Property Group, LLC
(888) 814-9613
18 in this area
47 Total Sales
Map
Source: Oregon Datashare
MLS Number: 201906581
APN: 136642
- 17733 Meadow House Ct Unit 72
- 17737 Meadow House Ln Unit 70
- 17751 Lake Aspen Ct Unit 23
- 57335 Mountain View Ln
- 57339 Mountain View Ln Unit 5
- 57211 Island Rd Unit 11
- 57217 Island Rd Unit 17
- 57379 Lake Aspen Ct Unit 72
- 17722 Lake Aspen Ct Unit 6
- 57350 Muir Ct
- 17720 Lake Aspen Ct Unit 7
- 17714 Lake Aspen Ct
- 18124 Forestbrook Loop Unit 2
- 18171 Forestbrook Loop Unit 9
- 57383 Lowland Ln
- 57265 Overlook Rd Unit 4
- 17819 15th Tee Ln
- 17745 Quelah Ln Unit 11
- 57155 Brassie Ln Unit 36
- 57190 Evergreen Loop Unit 22
