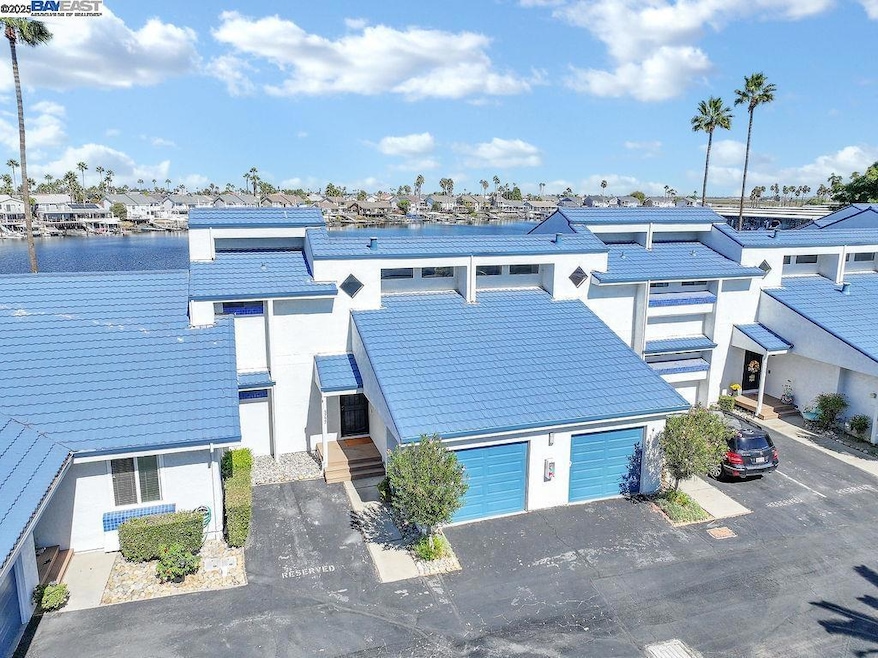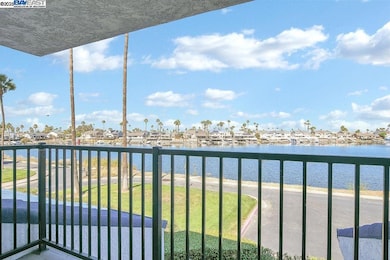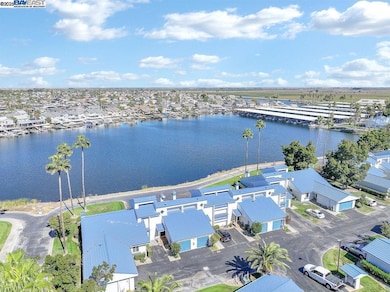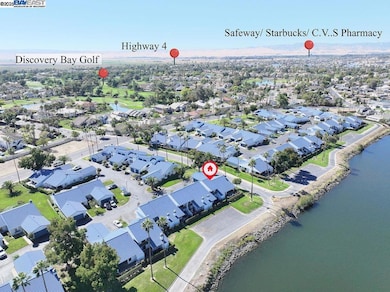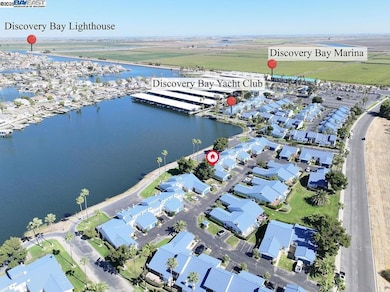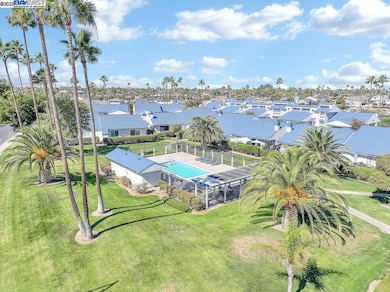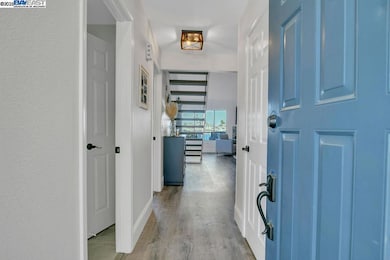5727 Cutter Loop Discovery Bay, CA 94505
Estimated payment $4,198/month
Highlights
- In Ground Pool
- Views of the Delta
- Contemporary Architecture
- Discovery Bay Elementary School Rated A-
- Updated Kitchen
- 1 Car Attached Garage
About This Home
HARBOR BAY CONDO W/FABULOUS WATER VIEWS! RESORT STYLE LIVING OR PERFECT SECOND HOME - COMPLETELY RENOVATED WITH DESIGNER TOUCHES THROUGHOUT - THIS BEAUTIFUL UNIT OFFERS 1354 SQ FT WITH 2 BEDROOMS (ONE BED/BATH ON MAIN LEVEL), 2 FULL BATHS + BONUS LOFT (POSSIBLE CONVERSION TO 3RD BEDROOM) - Open concept living with water views from every room - Spacious living area w/high vaulted ceiling, luxury planked flooring, fireplace w/accent tile, dining area and slider door to spacious deck - Kitchen w/quartz counters, SS appliances + refrigerator and eat at bar - Both baths updated w/quartz counters, stall showers and tile flooring - Upper level offers Primary Suite w/high vaulted ceiling and balcony + Bonus Loft - Single car garage w/epoxy floor + assigned parking space in front of Unit - Walk along the waterfront path to the Marina, Yacht Club, Marina Bar & Grill or walk, jog, bike ride on levy for miles - Across the street you will find Discovery Bay Country Club for any golf enthusiast - Community Pool + Close by Community Center w/lap pool, Pickle Ball & Tennis - Live Where You Play - Many Discovery Bay Community activities throughout the year - All this and more...
Property Details
Home Type
- Condominium
Year Built
- Built in 1986
HOA Fees
- $340 Monthly HOA Fees
Parking
- 1 Car Attached Garage
- Garage Door Opener
- Assigned Parking
Home Design
- Contemporary Architecture
- Tile Roof
- Stucco
Interior Spaces
- 2-Story Property
- Living Room with Fireplace
- Views of The Delta
- Laundry closet
Kitchen
- Updated Kitchen
- Breakfast Bar
- Gas Range
- Microwave
- Dishwasher
Flooring
- Carpet
- Tile
- Vinyl
Bedrooms and Bathrooms
- 2 Bedrooms
- 2 Full Bathrooms
Additional Features
- In Ground Pool
- Forced Air Heating and Cooling System
Listing and Financial Details
- Assessor Parcel Number 0043300086
Community Details
Overview
- Association fees include common area maintenance, exterior maintenance, ground maintenance
- Harbor Bay HOA, Phone Number (925) 212-9647
- Harbor Bay Subdivision
Recreation
- Community Pool
Map
Home Values in the Area
Average Home Value in this Area
Tax History
| Year | Tax Paid | Tax Assessment Tax Assessment Total Assessment is a certain percentage of the fair market value that is determined by local assessors to be the total taxable value of land and additions on the property. | Land | Improvement |
|---|---|---|---|---|
| 2025 | $7,142 | $509,898 | $229,500 | $280,398 |
| 2024 | $7,041 | $535,806 | $104,040 | $431,766 |
| 2023 | $7,041 | $525,300 | $102,000 | $423,300 |
| 2022 | $6,919 | $515,000 | $100,000 | $415,000 |
| 2021 | $5,959 | $439,000 | $120,000 | $319,000 |
| 2019 | $4,256 | $275,823 | $76,921 | $198,902 |
| 2018 | $4,093 | $270,415 | $75,413 | $195,002 |
| 2017 | $4,047 | $265,114 | $73,935 | $191,179 |
| 2016 | $3,902 | $259,917 | $72,486 | $187,431 |
| 2015 | $3,797 | $256,014 | $71,398 | $184,616 |
| 2014 | $2,279 | $125,413 | $15,676 | $109,737 |
Property History
| Date | Event | Price | List to Sale | Price per Sq Ft | Prior Sale |
|---|---|---|---|---|---|
| 01/19/2026 01/19/26 | Pending | -- | -- | -- | |
| 10/08/2025 10/08/25 | For Sale | $614,950 | +23.0% | $454 / Sq Ft | |
| 05/29/2024 05/29/24 | Sold | $499,950 | -3.8% | $369 / Sq Ft | View Prior Sale |
| 05/22/2024 05/22/24 | Pending | -- | -- | -- | |
| 03/08/2024 03/08/24 | For Sale | $519,900 | +1.0% | $384 / Sq Ft | |
| 08/24/2021 08/24/21 | Sold | $515,000 | +6.2% | $380 / Sq Ft | View Prior Sale |
| 08/10/2021 08/10/21 | Pending | -- | -- | -- | |
| 06/25/2021 06/25/21 | For Sale | $485,000 | +10.5% | $358 / Sq Ft | |
| 07/21/2020 07/21/20 | Sold | $439,000 | 0.0% | $324 / Sq Ft | View Prior Sale |
| 06/05/2020 06/05/20 | Pending | -- | -- | -- | |
| 05/26/2020 05/26/20 | For Sale | $439,000 | -- | $324 / Sq Ft |
Purchase History
| Date | Type | Sale Price | Title Company |
|---|---|---|---|
| Grant Deed | $500,000 | Chicago Title | |
| Grant Deed | $515,000 | First American Title Company | |
| Grant Deed | $439,000 | Old Republic Title Company | |
| Interfamily Deed Transfer | -- | None Available | |
| Grant Deed | $251,000 | First American Title Company | |
| Grant Deed | -- | None Available | |
| Quit Claim Deed | -- | None Available | |
| Quit Claim Deed | -- | -- | |
| Interfamily Deed Transfer | $250,000 | North American Title Co | |
| Grant Deed | $130,000 | Old Republic Title Company | |
| Interfamily Deed Transfer | -- | -- |
Mortgage History
| Date | Status | Loan Amount | Loan Type |
|---|---|---|---|
| Previous Owner | $449,097 | VA | |
| Previous Owner | $50,000 | New Conventional | |
| Previous Owner | $250,000 | Stand Alone First | |
| Previous Owner | $90,950 | Purchase Money Mortgage |
Source: Bay East Association of REALTORS®
MLS Number: 41114110
APN: 004-330-008-6
- 5580 Edgeview Dr
- 5570 Marlin Dr
- 5635 Marlin Dr
- 5726 Marlin Dr
- 5541 Lanai Ct
- 5653 Drakes Dr
- 2127 Prestwick Dr
- 1205 Beach Ct
- 1915 Edgeview Way
- 910 Discovery Bay Blvd
- 2270 Tamarisk Ct
- 2013 Sand Point Rd
- 2205 Breaker Ct
- 1240 Marina Cir
- 5090 Double Point Way
- 2244 Colonial Ct
- 2073 Sand Point Rd
- 5387 Willow Lake Ct
- 2079 Sand Point Rd
- 2033 Sand Point Rd
Ask me questions while you tour the home.
