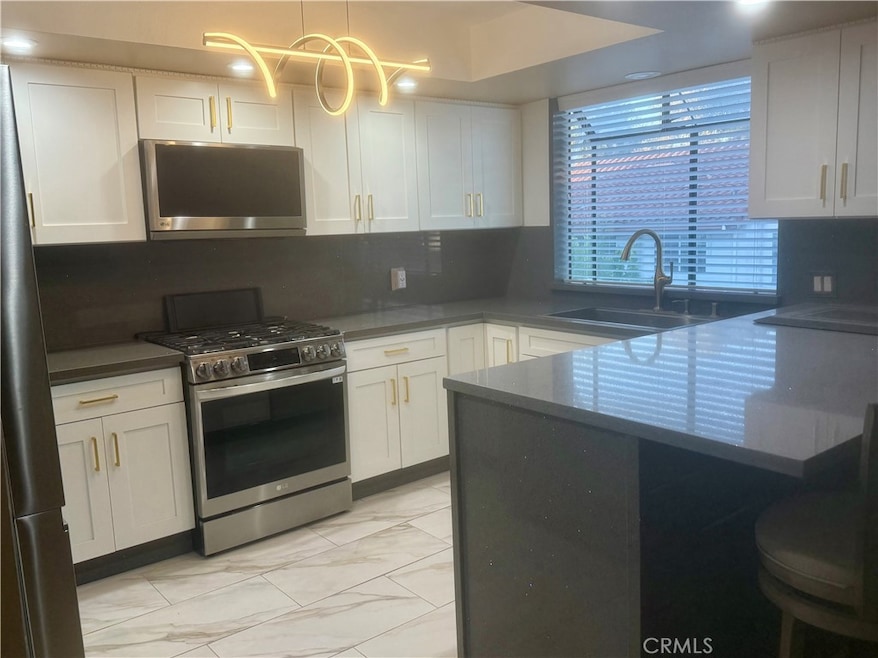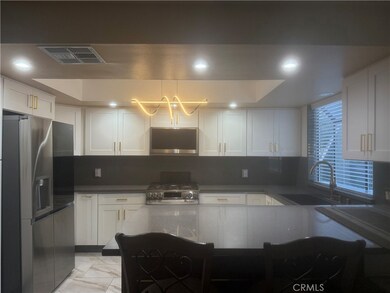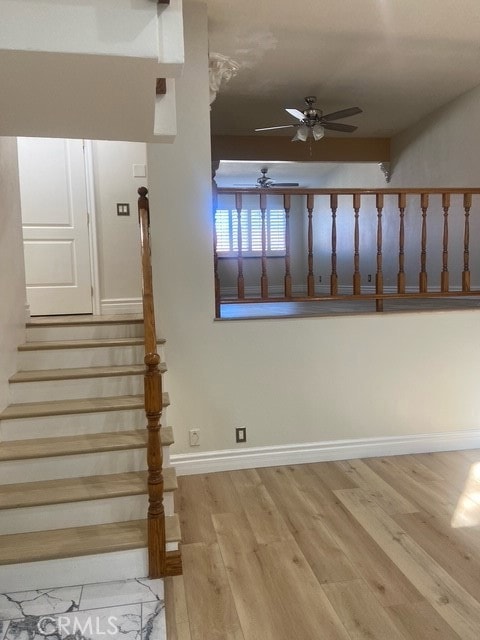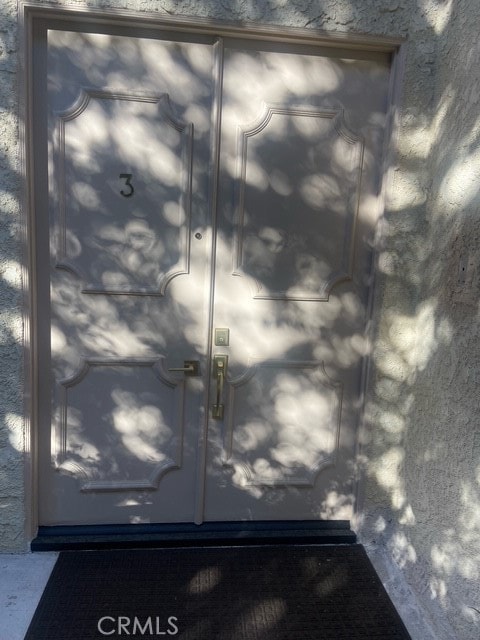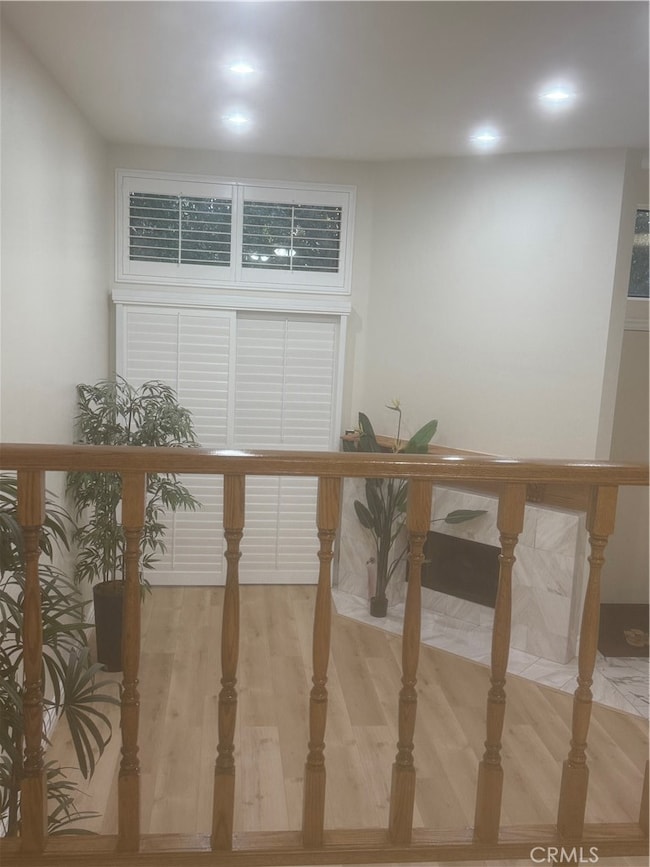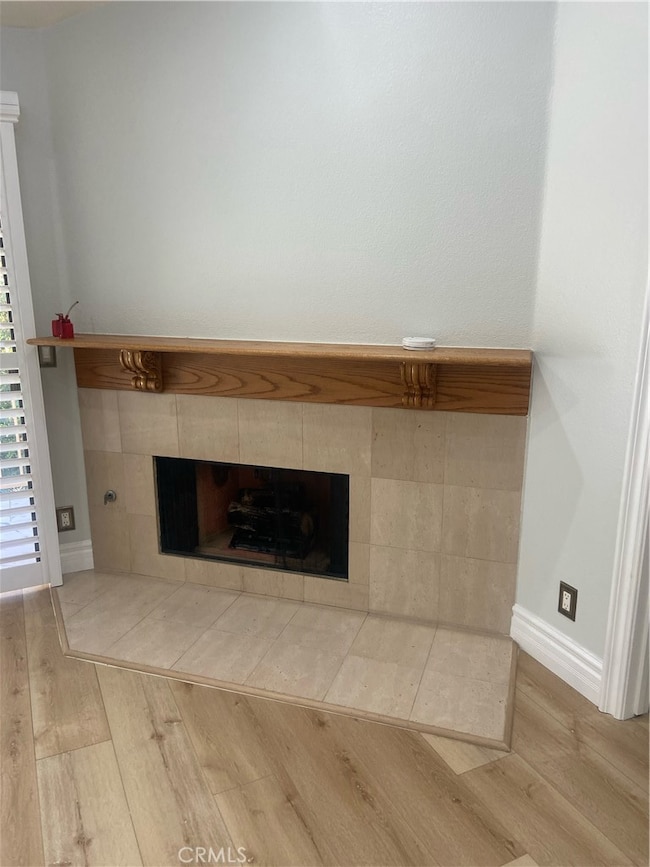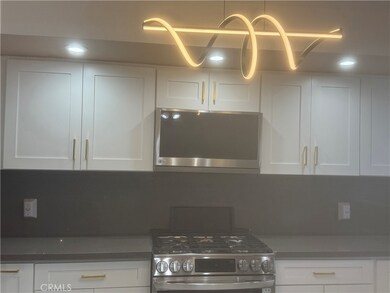5727 Etiwanda Ave Unit 3 Tarzana, CA 91356
Highlights
- View of Trees or Woods
- L-Shaped Dining Room
- Patio
- Gaspar De Portola Middle School Rated A-
- Community Pool
- Central Heating and Cooling System
About This Home
Welcome to this 1566 soft modern stunning 2+2.5 remodeled townhome 0n the heart of Tarzana, Gate community, This beautiful maintained unit offersunique blend of comfort and luxury. Light and bright living room with fire place, high ceiling ,oversized sliding doors opening to a patio. great size kitchen featuring Quartz counter tops lots of cabinet space stainless steel appliance Ref stove oven microwave and dishwasher. Master suit with double sink vanity and big walking closet fire place and balcony . Dinning room include wet bar This community is located close to Ventura Blvd shops and restaurants and free way. Community with pool and spa. come and see this modern unit.
Listing Agent
Re/MAX One Brokerage Phone: 818-631-6324 License #01187973 Listed on: 11/09/2025

Townhouse Details
Home Type
- Townhome
Est. Annual Taxes
- $6,471
Year Built
- Built in 1983
Home Design
- Entry on the 1st floor
Interior Spaces
- 1,566 Sq Ft Home
- 2-Story Property
- Family Room with Fireplace
- L-Shaped Dining Room
- Views of Woods
Bedrooms and Bathrooms
- 2 Bedrooms
- All Upper Level Bedrooms
Additional Features
- Patio
- Two or More Common Walls
- Central Heating and Cooling System
Listing and Financial Details
- Security Deposit $5,000
- Rent includes association dues, gardener
- 12-Month Minimum Lease Term
- Available 11/10/25
- Tax Lot 1
- Tax Tract Number 139303
- Assessor Parcel Number 2157003082
- Seller Considering Concessions
Community Details
Overview
- Property has a Home Owners Association
- 8 Units
Recreation
- Community Pool
Pet Policy
- Call for details about the types of pets allowed
Map
Source: California Regional Multiple Listing Service (CRMLS)
MLS Number: SR25256665
APN: 2157-003-082
- 5715 Etiwanda Ave Unit 4
- 5808 Etiwanda Ave
- 5700 Etiwanda Ave Unit 154
- 5700 Etiwanda Ave Unit 260
- 5700 Etiwanda Ave Unit 102
- 5700 Etiwanda Ave Unit 105
- 5700 Etiwanda Ave Unit 135
- 5700 Etiwanda Ave Unit 216
- 5700 Etiwanda Ave Unit 248
- 5835 Etiwanda Ave
- 18210 Hatteras St
- 18360 Collins St Unit L
- 18360 Collins St Unit E
- 18350 Hatteras St Unit 176
- 18350 Hatteras St Unit 183
- 18350 Hatteras St Unit 256
- 18350 Hatteras St Unit 248
- 18417 Collins St Unit A
- 18419 Collins St Unit A
- 5660 Etiwanda Ave Unit 1
- 5700 Etiwanda Ave Unit 275
- 5700 Etiwanda Ave Unit 240
- 5700 Etiwanda Ave
- 5700 Etiwanda Ave Unit 148
- 5700 Etiwanda Ave Unit 105
- 18350 Hatteras St Unit 253
- 18350 Hatteras St Unit 270
- 18350 Hatteras St Unit 138
- 18417 Collins St Unit D
- 5906 Etiwanda Ave Unit 1
- 18408 Hatteras St
- 5923 Etiwanda Ave Unit 106
- 18411 Hatteras St Unit 131
- 18307 Burbank Blvd Unit 319
- 18110 Bromley St
- 18445 Collins St
- 18307 Burbank Blvd Unit 325
- 6000 Etiwanda Ave
- 18444 Collins St Unit 14
- 18440 Hatteras St
