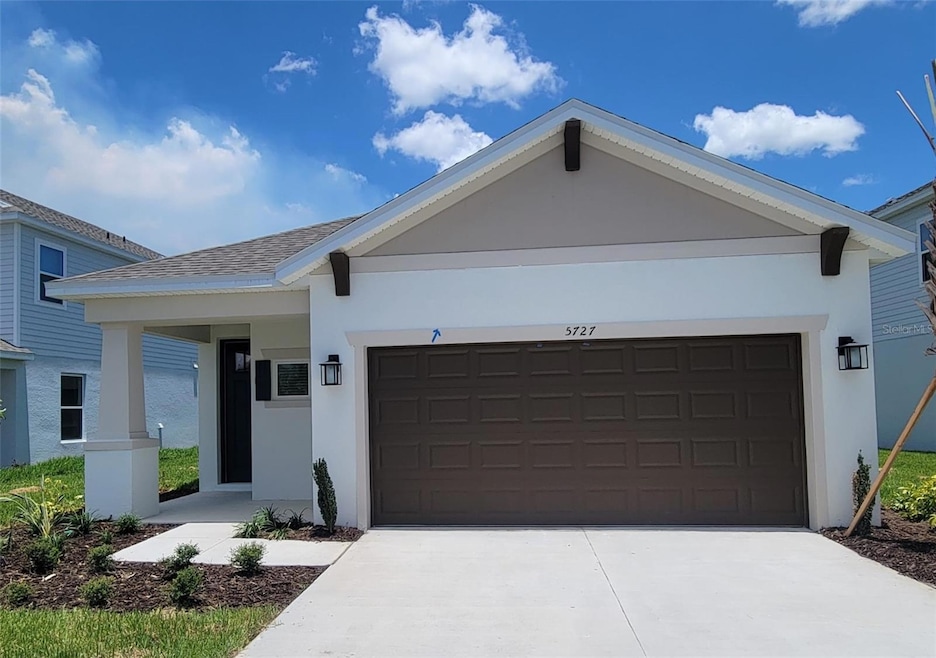5727 Gingham Dr Kissimmee, FL 34758
3
Beds
2.5
Baths
1,809
Sq Ft
6,534
Sq Ft Lot
Highlights
- New Construction
- Open Floorplan
- High Ceiling
- Lake View
- Clubhouse
- Stone Countertops
About This Home
Your Dream Home Awaits! Be the FIRST to call this stunning 3-bedroom, 2.1-bathroom residence home! Enjoy an open-concept floor plan bathed in natural light, a modern kitchen with sleek appliances, and seamless transitions to dining and family areas. Perfect for relaxation and entertainment! Located minutes from shopping, dining, parks, and Orlando's top attractions, with easy highway access. Plus, Internet Wi-Fi, pest control is included! Don't wait – schedule your tour today and make this house your home!
Home Details
Home Type
- Single Family
Year Built
- Built in 2025 | New Construction
Parking
- 2 Car Attached Garage
- Garage Door Opener
Interior Spaces
- 1,809 Sq Ft Home
- 1-Story Property
- Open Floorplan
- High Ceiling
- Combination Dining and Living Room
- Den
- Lake Views
- Pest Guard System
Kitchen
- Eat-In Kitchen
- Range
- Microwave
- Ice Maker
- Dishwasher
- Stone Countertops
- Trash Compactor
- Disposal
Bedrooms and Bathrooms
- 3 Bedrooms
- Split Bedroom Floorplan
- Walk-In Closet
Laundry
- Laundry Room
- Dryer
- Washer
Schools
- Koa Elementary School
- Discovery Intermediate
- Liberty High School
Utilities
- Central Heating and Cooling System
- Thermostat
- Electric Water Heater
Additional Features
- Reclaimed Water Irrigation System
- Covered patio or porch
- 6,534 Sq Ft Lot
Listing and Financial Details
- Residential Lease
- Security Deposit $7,500
- Property Available on 7/1/25
- The owner pays for internet, laundry, management, pest control, recreational
- 12-Month Minimum Lease Term
- $50 Application Fee
- Assessor Parcel Number 09-27-28-5801-0001-3140
Community Details
Overview
- No Home Owners Association
- Castle Group Association
- Westview Pod B Neighborhood 2A & 2B Ph 1 Subdivision
Amenities
- Clubhouse
Recreation
- Community Playground
- Community Pool
- Dog Park
Pet Policy
- Pet Size Limit
- Pet Deposit $350
- 1 Pet Allowed
- $350 Pet Fee
- Dogs and Cats Allowed
- Small pets allowed
Map
Source: Stellar MLS
MLS Number: O6322894
APN: 09-27-28-5801-0001-3140
Nearby Homes
- 5739 Gingham Dr
- 5709 Gingham Dr
- 4716 Coral Harbour Rd
- 4724 Yellow Elder Way
- 5637 Gingham Dr
- 5629 Gingham Dr
- 5687 Portico Place
- 4740 Cloister St
- 5621 Gingham Dr
- 5657 Loggia Ln
- 5617 Gingham Dr
- 5663 Portico Place
- 5652 Nevis Terrace
- 5658 Nevis Terrace
- 4731 Yellow Elder Way
- 5676 Ficus Aurea St
- 5669 Portico Place
- 5682 Ficus Aurea St
- 5681 Portico Place
- 5605 Gingham Dr
- 5660 Gingham Dr
- 5648 Gingham Dr
- 4664 Yellow Elder Way
- 4648 Ackee Rd
- 5686 Portico Place
- 5682 Nispero Way
- 4682 Yellow Elder Way
- 4759 Cloister St
- 4752 Cloister St
- 5645 Loggia Ln
- 4799 Guinep Ln
- 5746 Le Marin Way
- 5724 Le Marin Way
- 3397 Composition St
- 5821 Le Marin Way
- 3535 Mayfair St
- 3764 Sepia St
- 3188 Skyline Loop
- 4778 Yellow Elder Way
- 3132 Skyline Loop







